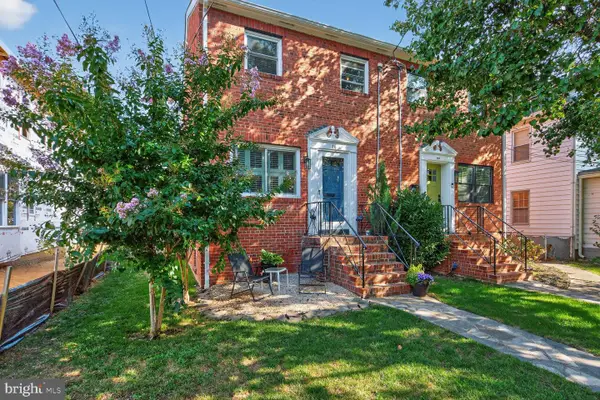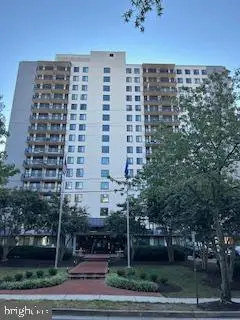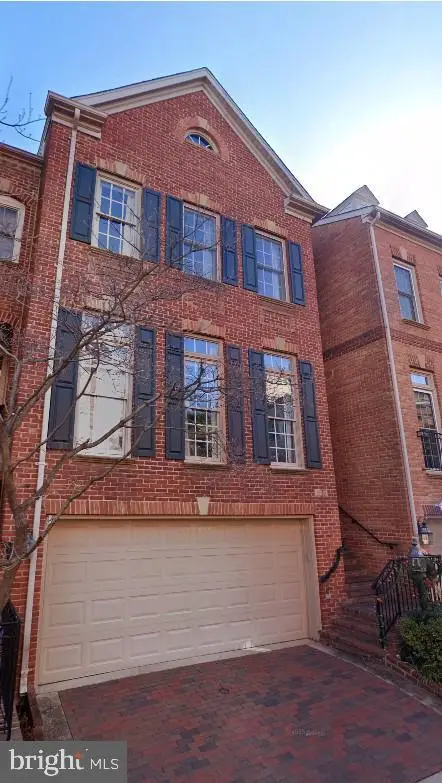301 N Beauregard St #1605, ALEXANDRIA, VA 22312
Local realty services provided by:ERA OakCrest Realty, Inc.
Listed by:michelle gordon
Office:compass
MLS#:VAAX2047334
Source:BRIGHTMLS
Price summary
- Price:$335,000
- Price per sq. ft.:$273.47
About this home
Welcome to a sophisticated urban living experience in #1605 at The Fountains in Alexandria. This exceptionally updated and stylish 1,225 sq ft condo boasts a seamless blend of modern luxury and stylish features. With 2 spacious bedrooms and 2 beautifully renovated bathrooms, this condo is designed for comfort with all of the modern conveniences. The primary ensuite bathroom and a newly renovated open kitchen exemplify elegance, complemented by newer oversized windows fitted with smart electronic silhouette blinds operated by remote control, flooding the space with natural light.
The interior features exquisite marble floors and tile baseboards throughout, enhanced by recessed and stylish lighting, creating an ambiance of refined sophistication with gas cooking, wine refrigerator as well as a built-in kegerator. The updated kitchen is perfect for culinary enthusiasts, while the open-concept living area extends effortlessly to a private balcony through the newer sliding glass doors, ideal for enjoying the outdoors and serene views. Additional updates include all newer HVAC convectors for year-round comfort. Added convenience of a deeded garage parking space and an additional storage area.
Residents at The Fountains enjoy a wealth of amenities, including a pool, barbecue area, common courtyard, and a fitness room. The building features an outdoor pool, indoor sauna, bike storage, party room, and tennis court for an active lifestyle. With a front desk/concierge service and secure grounds, peace of mind is ensured.
With great commuting options and around the corner from the new state-of-the-art medical campus Inova Healthplex at the former Landmark Mall site you'll also discover an array of dining and shopping options all just a stone's throw away. Embrace the vibrant community and luxurious amenities that make #1605 in The Fountains an exceptional place to call home.
Contact an agent
Home facts
- Year built:1968
- Listing ID #:VAAX2047334
- Added:4 day(s) ago
- Updated:September 17, 2025 at 04:33 AM
Rooms and interior
- Bedrooms:2
- Total bathrooms:2
- Full bathrooms:2
- Living area:1,225 sq. ft.
Heating and cooling
- Cooling:Central A/C
- Heating:Central, Natural Gas
Structure and exterior
- Year built:1968
- Building area:1,225 sq. ft.
Schools
- High school:T.C. WILLIAMS
- Middle school:FRANCIS C HAMMOND
- Elementary school:WILLIAM RAMSAY
Utilities
- Water:Public
- Sewer:Public Sewer
Finances and disclosures
- Price:$335,000
- Price per sq. ft.:$273.47
- Tax amount:$3,293 (2025)
New listings near 301 N Beauregard St #1605
- Coming SoonOpen Sat, 1 to 3pm
 $910,000Coming Soon3 beds 2 baths
$910,000Coming Soon3 beds 2 baths16 E Monroe Ave, ALEXANDRIA, VA 22301
MLS# VAAX2049926Listed by: RE/MAX ALLEGIANCE - Coming Soon
 $219,900Coming Soon-- beds 1 baths
$219,900Coming Soon-- beds 1 baths801 N Pitt St #306, ALEXANDRIA, VA 22314
MLS# VAAX2049530Listed by: EXP REALTY, LLC - Coming Soon
 $830,000Coming Soon4 beds 3 baths
$830,000Coming Soon4 beds 3 baths6700 Bulkley Rd, LORTON, VA 22079
MLS# VAFX2268020Listed by: CENTURY 21 NEW MILLENNIUM  $450,000Pending3 beds 2 baths1,212 sq. ft.
$450,000Pending3 beds 2 baths1,212 sq. ft.55 Skyhill Rd #102, ALEXANDRIA, VA 22314
MLS# VAAX2046810Listed by: COMPASS- Coming Soon
 $755,000Coming Soon2 beds 2 baths
$755,000Coming Soon2 beds 2 baths234 Wesmond Dr, ALEXANDRIA, VA 22305
MLS# VAAX2049898Listed by: MOVE4FREE REALTY, LLC - Coming Soon
 $395,000Coming Soon2 beds 2 baths
$395,000Coming Soon2 beds 2 baths4850 Eisenhower Ave #203, ALEXANDRIA, VA 22304
MLS# VAAX2049894Listed by: COMPASS - Coming Soon
 $969,000Coming Soon3 beds 2 baths
$969,000Coming Soon3 beds 2 baths516 W Windsor Ave, ALEXANDRIA, VA 22302
MLS# VAAX2049862Listed by: COMPASS - Open Sat, 1 to 3pmNew
 $975,000Active3 beds 2 baths1,728 sq. ft.
$975,000Active3 beds 2 baths1,728 sq. ft.1302 Michigan Ave, ALEXANDRIA, VA 22314
MLS# VAAX2049650Listed by: TTR SOTHEBY'S INTERNATIONAL REALTY - Coming Soon
 $1,299,000Coming Soon5 beds 5 baths
$1,299,000Coming Soon5 beds 5 baths1675 Hunting Creek Dr, ALEXANDRIA, VA 22314
MLS# VAAX2049876Listed by: REDFIN CORPORATION - Coming SoonOpen Sat, 11am to 2pm
 $525,000Coming Soon3 beds 2 baths
$525,000Coming Soon3 beds 2 baths7025 Huntley Run Pl, ALEXANDRIA, VA 22306
MLS# VAFX2267978Listed by: EXP REALTY, LLC
