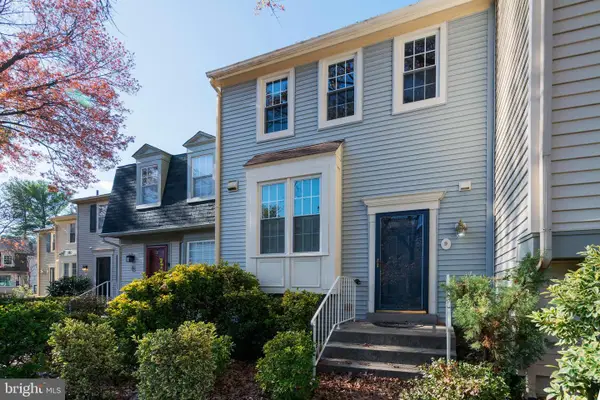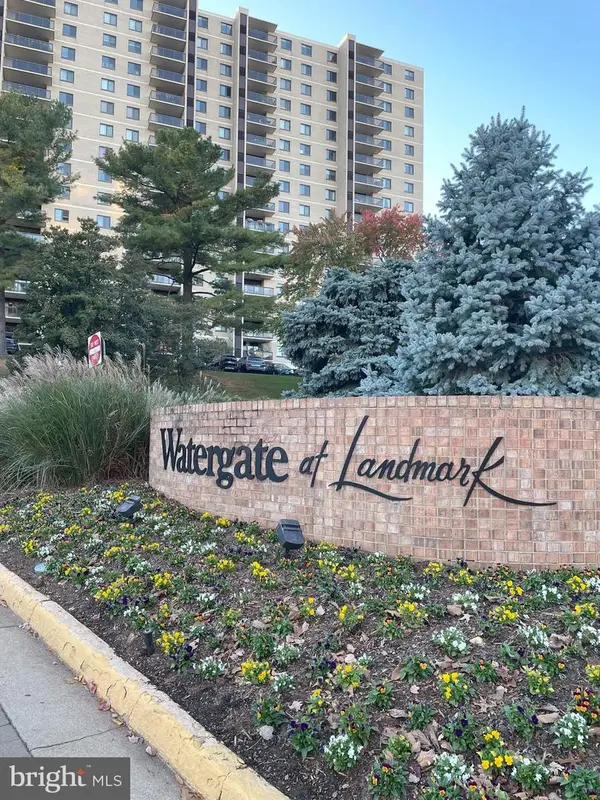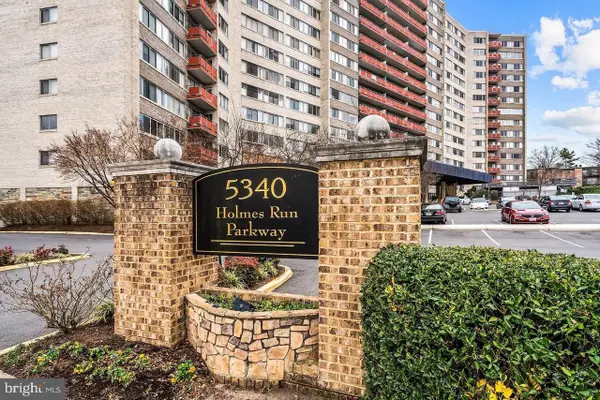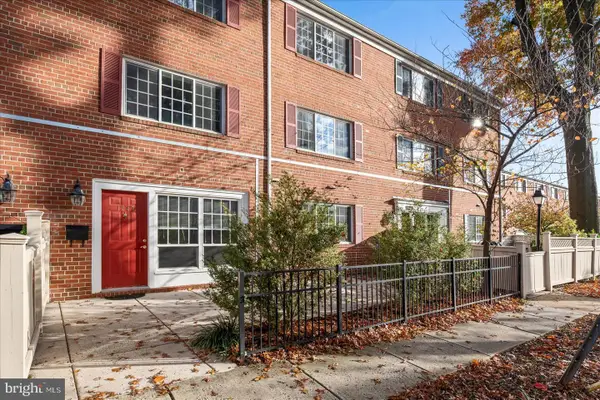3207 Cunningham Dr, Alexandria, VA 22309
Local realty services provided by:ERA Liberty Realty
3207 Cunningham Dr,Alexandria, VA 22309
$949,900
- 5 Beds
- 3 Baths
- 3,337 sq. ft.
- Single family
- Pending
Listed by: digna x machuca
Office: artifact homes
MLS#:VAFX2269012
Source:BRIGHTMLS
Price summary
- Price:$949,900
- Price per sq. ft.:$284.66
- Monthly HOA dues:$87.5
About this home
10/11/2025 -Open House Canceled
Discover this spacious Meadow model located in the highly sought-after Wessynton community. Offering over 3,300 square feet of living space, this mid-century gem features 5 bedrooms, 3 full bathrooms, and a 1-car garage.
The main level and upper level boasts hardwood floors, a spacious living room with a classic brick wood-burning fireplace, and a bright eat-in kitchen that’s been updated. Fresh interior paint gives the home a modern, move-in-ready feel. The private back patio, backing to mature trees, offers the perfect setting for outdoor dining or peaceful mornings.
Downstairs, the lower level features the 4th and a 5th bedroom with a charming wood-paneled ceiling, and a second rec room that provides excellent space for a home gym, hobby area, or extra storage.
Community amenities, including a pool with lap lanes and a kiddie pool, tennis courts, basketball court, playground, and exclusive access to a private boat ramp and dock perfect for kayaking or boating on the Potomac River. A walking trail through the Wessynton Forest offers a scenic escape right in your neighborhood.
Ideally situated within walking distance to the historic Mount Vernon Estate and just minutes from Ft. Belvoir, Old Town Alexandria, the Pentagon, Amazon HQ2, and Washington, DC—this home combines timeless style with unbeatable convenience.
Contact an agent
Home facts
- Year built:1967
- Listing ID #:VAFX2269012
- Added:141 day(s) ago
- Updated:November 16, 2025 at 08:28 AM
Rooms and interior
- Bedrooms:5
- Total bathrooms:3
- Full bathrooms:3
- Living area:3,337 sq. ft.
Heating and cooling
- Cooling:Central A/C
- Heating:Forced Air, Natural Gas
Structure and exterior
- Year built:1967
- Building area:3,337 sq. ft.
- Lot area:0.36 Acres
Schools
- High school:MOUNT VERNON
- Middle school:WHITMAN
- Elementary school:WOODLEY HILLS
Utilities
- Water:Public
- Sewer:Public Sewer
Finances and disclosures
- Price:$949,900
- Price per sq. ft.:$284.66
- Tax amount:$10,782 (2025)
New listings near 3207 Cunningham Dr
- New
 $399,900Active1 beds 1 baths770 sq. ft.
$399,900Active1 beds 1 baths770 sq. ft.801 N Pitt St #1708, ALEXANDRIA, VA 22314
MLS# VAAX2051782Listed by: LONG & FOSTER REAL ESTATE, INC. - New
 $625,000Active3 beds 4 baths1,927 sq. ft.
$625,000Active3 beds 4 baths1,927 sq. ft.9 Fendall Ave, ALEXANDRIA, VA 22304
MLS# VAAX2051360Listed by: LONG & FOSTER REAL ESTATE, INC. - New
 $515,000Active2 beds 2 baths1,309 sq. ft.
$515,000Active2 beds 2 baths1,309 sq. ft.203 Yoakum Pkwy #1807, ALEXANDRIA, VA 22304
MLS# VAAX2051600Listed by: HOMECOIN.COM - New
 $319,000Active2 beds 2 baths1,225 sq. ft.
$319,000Active2 beds 2 baths1,225 sq. ft.301 N Beauregard St #1605, ALEXANDRIA, VA 22312
MLS# VAAX2051722Listed by: COMPASS - Open Sun, 12 to 3pmNew
 $1,624,900Active3 beds 2 baths1,575 sq. ft.
$1,624,900Active3 beds 2 baths1,575 sq. ft.625 Slaters Ln #402, ALEXANDRIA, VA 22314
MLS# VAAX2051754Listed by: DOUGLAS ELLIMAN OF METRO DC, LLC - New
 $250,000Active2 beds 2 baths1,132 sq. ft.
$250,000Active2 beds 2 baths1,132 sq. ft.5340 Holmes Run Pkwy #1215, ALEXANDRIA, VA 22304
MLS# VAAX2051762Listed by: EXP REALTY, LLC - Open Sun, 1 to 4pmNew
 $360,000Active1 beds 1 baths1,070 sq. ft.
$360,000Active1 beds 1 baths1,070 sq. ft.1247 N Van Dorn St, ALEXANDRIA, VA 22304
MLS# VAAX2051766Listed by: EXP REALTY, LLC - New
 $222,000Active1 beds 1 baths567 sq. ft.
$222,000Active1 beds 1 baths567 sq. ft.2500 N Van Dorn St #1409, ALEXANDRIA, VA 22302
MLS# VAAX2051768Listed by: SAMSON PROPERTIES - Open Sun, 1 to 3pmNew
 $900,000Active3 beds 2 baths1,689 sq. ft.
$900,000Active3 beds 2 baths1,689 sq. ft.1104 Tuckahoe Ln, ALEXANDRIA, VA 22302
MLS# VAAX2051780Listed by: KELLER WILLIAMS REALTY - New
 $185,000Active1 beds 1 baths567 sq. ft.
$185,000Active1 beds 1 baths567 sq. ft.2500 N Van Dorn St #1119, ALEXANDRIA, VA 22302
MLS# VAAX2051794Listed by: BERKSHIRE HATHAWAY HOMESERVICES PENFED REALTY
