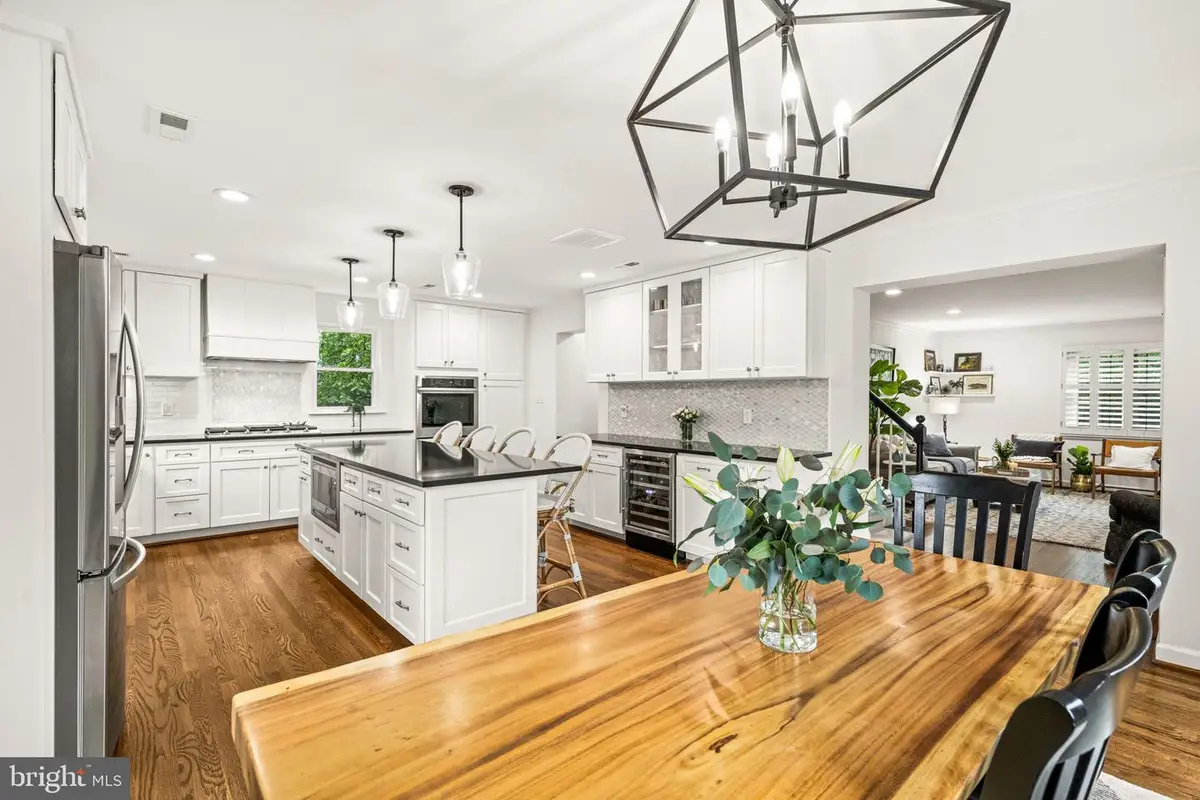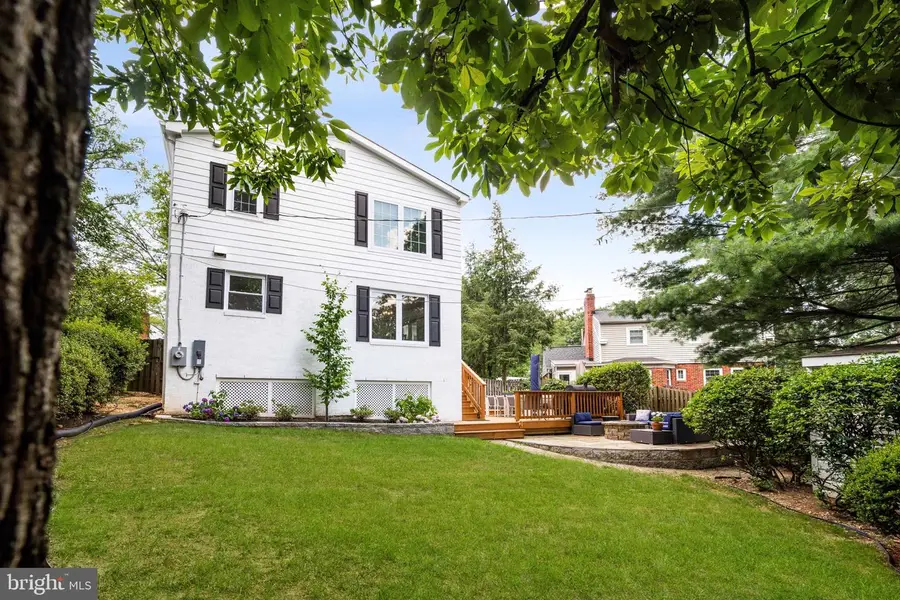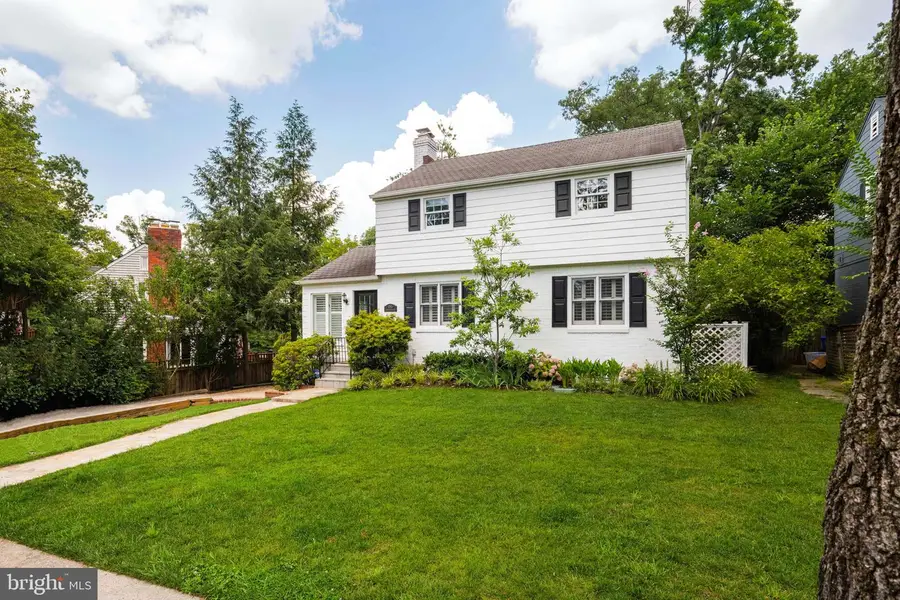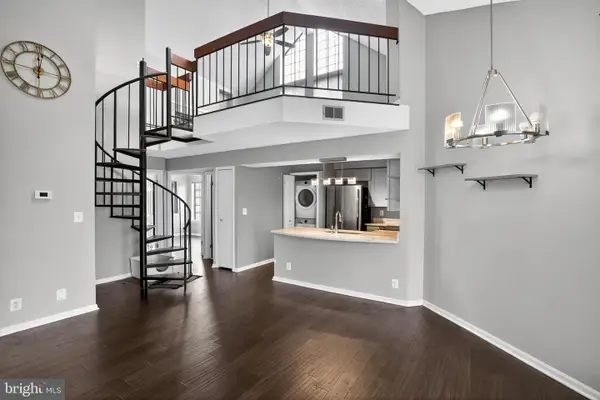3311 Cameron Mills Rd, ALEXANDRIA, VA 22302
Local realty services provided by:ERA Martin Associates



Listed by:laurel w conger
Office:compass
MLS#:VAAX2045890
Source:BRIGHTMLS
Price summary
- Price:$1,475,000
- Price per sq. ft.:$501.02
About this home
Available for private showings and easy to schedule. Classic charm meets modern comfort in this beautifully updated 5-bedroom, 4-bath colonial in sought-after Beverley Hills. Perfectly sited on a picturesque, tree-lined street, this sun-drenched home features thoughtful upgrades throughout and a layout ideal for both everyday living and entertaining. The 2022 addition created an open kitchen and dining room with Primary and Ensuite above. The house now totals about 2,948 square feet.
✨ Highlights:
Gourmet kitchen with white, Wolf Classic cabinetry, quartz countertops, high-end appliances, 8.75 ft breakfast bar and 46 bottle wine fridge.
Elegant living room with a wood burning fireplace and custom built-ins
Main level office/guest bedroom (or private dining room) and full bathroom.
Wood floors throughout. Shutters throughout main floor. Halo smart lighting.
Spacious primary suite, 2 closets, one is walk-in, spa-like en-suite bath and laundry
Fully finished lower level with family room, full bath
Private, fenced backyard with flagstone patio and lush landscaping
Driveway for off-street parking
All new HVAC, 2 zones
All new James Hardie siding, 2022
Ting fiber internet
Short walk to Cafe Pizzaiolo, St Elmo's coffee, Ramparts Sports Bar and Baskin Robins. Easy walk across the bridge to Shirlington for tons of local restaurants, a library, movie theater and local theater. Located minutes from Del Ray, Old Town Alexandria, and DC, this home offers unbeatable convenience with a small-town neighborhood feel. Zoned for Charles Barrett Elementary and near multiple parks and playgrounds. Monticello Park for trails, bird watching, a creek and small, off leash area for dogs.
Call or text the Listing Agent for private showings!
Contact an agent
Home facts
- Year built:1938
- Listing Id #:VAAX2045890
- Added:80 day(s) ago
- Updated:August 18, 2025 at 07:47 AM
Rooms and interior
- Bedrooms:5
- Total bathrooms:4
- Full bathrooms:4
- Living area:2,944 sq. ft.
Heating and cooling
- Cooling:Central A/C
- Heating:90% Forced Air, Natural Gas
Structure and exterior
- Year built:1938
- Building area:2,944 sq. ft.
- Lot area:0.15 Acres
Utilities
- Water:Public
- Sewer:Public Sewer
Finances and disclosures
- Price:$1,475,000
- Price per sq. ft.:$501.02
- Tax amount:$13,124 (2024)
New listings near 3311 Cameron Mills Rd
- Coming Soon
 $439,950Coming Soon2 beds 2 baths
$439,950Coming Soon2 beds 2 baths6010 Curtier Dr #f, ALEXANDRIA, VA 22310
MLS# VAFX2262292Listed by: EVERLAND REALTY LLC - Coming Soon
 $329,000Coming Soon1 beds 1 baths
$329,000Coming Soon1 beds 1 baths6301 Edsall Rd #106, ALEXANDRIA, VA 22312
MLS# VAFX2261874Listed by: COMPASS - Coming Soon
 $1,199,000Coming Soon3 beds 4 baths
$1,199,000Coming Soon3 beds 4 baths6038 Fort Hunt Rd, ALEXANDRIA, VA 22307
MLS# VAFX2262238Listed by: TTR SOTHEBY'S INTERNATIONAL REALTY - Coming Soon
 $750,000Coming Soon4 beds 3 baths
$750,000Coming Soon4 beds 3 baths4811 Welford St., ALEXANDRIA, VA 22309
MLS# VAFX2262124Listed by: PEARSON SMITH REALTY, LLC - Coming Soon
 $559,000Coming Soon3 beds 2 baths
$559,000Coming Soon3 beds 2 baths6529 Virginia Hills Ave, ALEXANDRIA, VA 22310
MLS# VAFX2260364Listed by: RE/MAX DISTINCTIVE REAL ESTATE, INC. - Open Fri, 5 to 7pmNew
 $345,000Active2 beds 2 baths928 sq. ft.
$345,000Active2 beds 2 baths928 sq. ft.6920 Victoria Dr #f, ALEXANDRIA, VA 22310
MLS# VAFX2262076Listed by: KW METRO CENTER - Coming Soon
 $698,000Coming Soon4 beds 3 baths
$698,000Coming Soon4 beds 3 baths4201 Franconia Rd, ALEXANDRIA, VA 22310
MLS# VAFX2262114Listed by: REALTY ONE GROUP CAPITAL - Coming Soon
 $1,350,000Coming Soon5 beds 3 baths
$1,350,000Coming Soon5 beds 3 baths3002 Sevor Ln, ALEXANDRIA, VA 22309
MLS# VAFX2261684Listed by: TTR SOTHEBY'S INTERNATIONAL REALTY - Coming Soon
 $699,500Coming Soon3 beds 4 baths
$699,500Coming Soon3 beds 4 baths6623 Patent Parish Ln, ALEXANDRIA, VA 22315
MLS# VAFX2262104Listed by: SAMSON PROPERTIES - Coming Soon
 $485,000Coming Soon2 beds 3 baths
$485,000Coming Soon2 beds 3 baths7705 Haynes Point Way #2802, ALEXANDRIA, VA 22315
MLS# VAFX2261412Listed by: COLDWELL BANKER REALTY
