3335 Beechcliff Dr, Alexandria, VA 22306
Local realty services provided by:ERA Valley Realty
Listed by: miriam e miller
Office: corcoran mcenearney
MLS#:VAFX2273994
Source:BRIGHTMLS
Price summary
- Price:$810,000
- Price per sq. ft.:$299.67
- Monthly HOA dues:$170
About this home
Welcome to 3335 Beechcliff Drive, a luxurious four-story townhome quietly tucked away in the desirable Holly Acres community of Alexandria, VA. As the largest model in the neighborhood, boasting over 3200 square feet and a two car garage, this residence offers exceptional space, thoughtful design, and investment potential.
Inside, you’ll find sun-filled living areas with soaring ceilings and new windows on the main level, creating an airy, open feel. The large living room, which features engineered hardwood floors, flows into a dining area highlighted by a beautiful tray ceiling, perfect for dinner parties or family gatherings. The heart of the home is the eat-in kitchen with a breakfast bar, abundant cabinet space, stainless steel appliances, and a cozy kitchen sitting room where family and friends can relax, and chat while keeping the cook company. Just off the kitchen, step out to the freshly painted deck shaded by a mature tree, a private spot for morning coffee, grilling, or unwinding at the end of the day.
Upstairs, the primary suite impresses with a cathedral ceiling, two closets, including a huge walk-in closet, and a spa-like ensuite bathroom with a soaking tub, dual vanities, and a separate shower. The two other generous sized bedrooms share a hall bathroom.
Back downstairs, there is a large room that can be used as a 4th bedroom or an office space which has its own full bathroom. Down one more level you have a bonus area, 540 sq. ft. of unfinished space, ideal for a home gym, storage, or future living space.
The lower two levels provide unmatched flexibility. With a separate breaker box and separate HVAC thermostats, the space can be transformed into an income-producing property, in-law suite, or private guest quarters.
The oversized fenced backyard features a timeless flagstone patio with Riverstone seating for outdoor entertaining. You will notice there are no homes facing the front OR the back of your home, ideal for those craving privacy!
The community playground is just out in front of the house for tots to play and there is a dog park at the entrance to the community, making getting to know your new neighbors a breeze.
This home has been lovingly maintained and thoughtfully updated. It was just recently freshly painted throughout and all the major systems are new within the last 5 years: New roof (2020), new HVAC (2024), and a new water heater (2023). See the full list of improvements for all the details!
Prime location: Just minutes from the Huntington Metro, Fort Belvoir, Old Town Alexandria, Reagan National Airport, and Washington DC. And let’s not forget it is close to the GW Parkway, for running, biking, and fishing. Come see this home and fall in love.
Improvements:
2025:
Interior Painted,
New Carpet,
New Dishwasher,
Painted Deck on Main Level and Second Floor,
Replaced Windows on Main Level,
New Screen Doors in Deck and Patio Entrances,
New Faucets in Bathrooms
2024:
Added Lighting Fixture in Living Room
2023:
New Water Heater
2021:
Added New Flagstone Patio with Riverstone Seating,
New Fence,
New Fans in the Dining Area and Bedrooms,
New Engineered Wood Planks in Living Room
2020:
Roof Replaced,
New Dual Zone HVAC System and Furnace,
New Engineered Wood Planks in the Dining Room and Kitchen
2018:
Added Additional Full Bathroom on Second Floor
Contact an agent
Home facts
- Year built:2006
- Listing ID #:VAFX2273994
- Added:104 day(s) ago
- Updated:January 22, 2026 at 02:49 PM
Rooms and interior
- Bedrooms:4
- Total bathrooms:4
- Full bathrooms:3
- Half bathrooms:1
- Living area:2,703 sq. ft.
Heating and cooling
- Cooling:Central A/C
- Heating:Central, Natural Gas
Structure and exterior
- Year built:2006
- Building area:2,703 sq. ft.
- Lot area:0.04 Acres
Utilities
- Water:Public
- Sewer:Public Sewer
Finances and disclosures
- Price:$810,000
- Price per sq. ft.:$299.67
- Tax amount:$7,650 (2025)
New listings near 3335 Beechcliff Dr
- Coming Soon
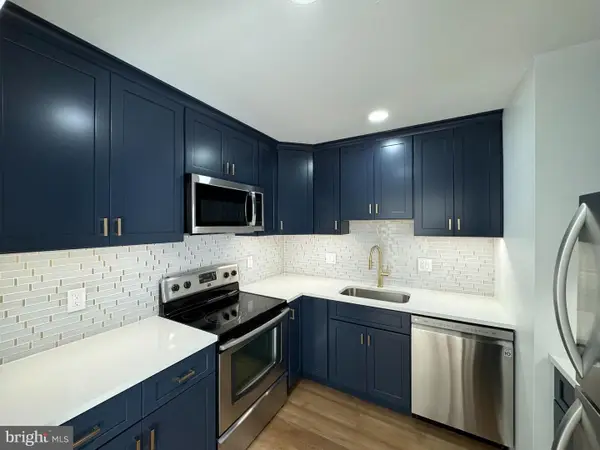 $289,000Coming Soon-- beds -- baths
$289,000Coming Soon-- beds -- baths6135 Edsall Rd #n, ALEXANDRIA, VA 22304
MLS# VAAX2053422Listed by: KW METRO CENTER - Coming Soon
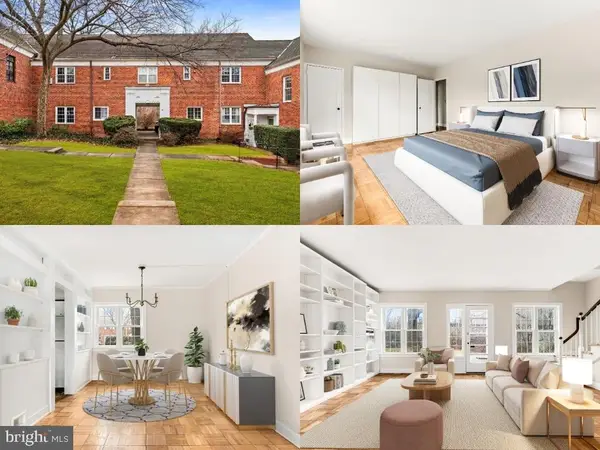 $489,000Coming Soon3 beds 1 baths
$489,000Coming Soon3 beds 1 baths1455 Martha Custis Dr, ALEXANDRIA, VA 22302
MLS# VAAX2053322Listed by: COMPASS - Coming SoonOpen Sat, 1 to 3pm
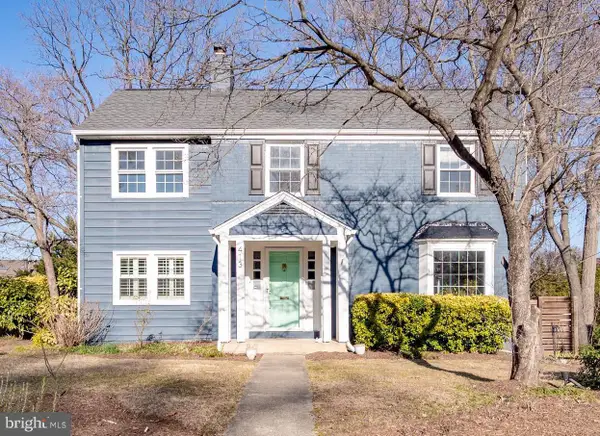 $1,100,000Coming Soon3 beds 3 baths
$1,100,000Coming Soon3 beds 3 baths413 Tennessee Ave, ALEXANDRIA, VA 22305
MLS# VAAX2053402Listed by: COMPASS - Coming Soon
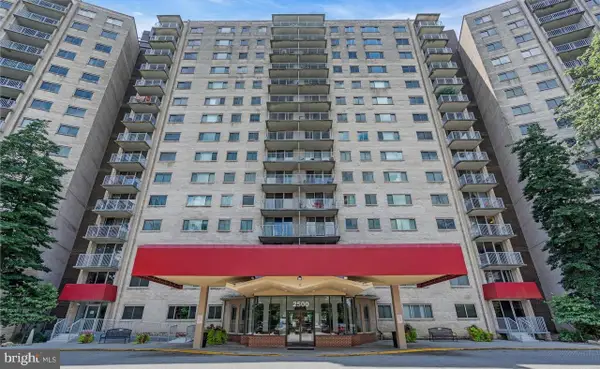 $215,000Coming Soon1 beds 1 baths
$215,000Coming Soon1 beds 1 baths2500 N Van Dorn St N #1409, ALEXANDRIA, VA 22302
MLS# VAAX2053404Listed by: REDFIN CORPORATION - Open Sat, 12 to 2pmNew
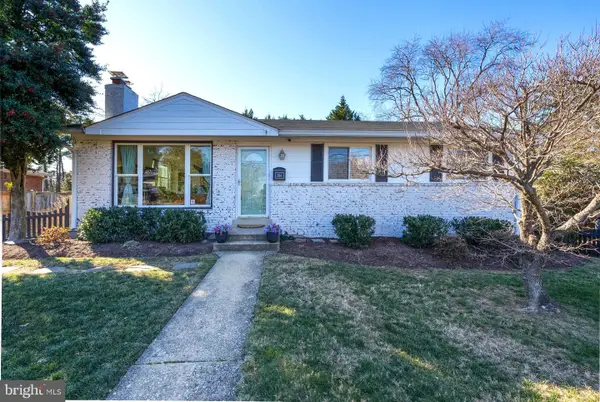 $899,900Active4 beds 3 baths2,150 sq. ft.
$899,900Active4 beds 3 baths2,150 sq. ft.2114 N Earley St, ALEXANDRIA, VA 22302
MLS# VAAX2053392Listed by: COMPASS - Open Sat, 12 to 1:30pmNew
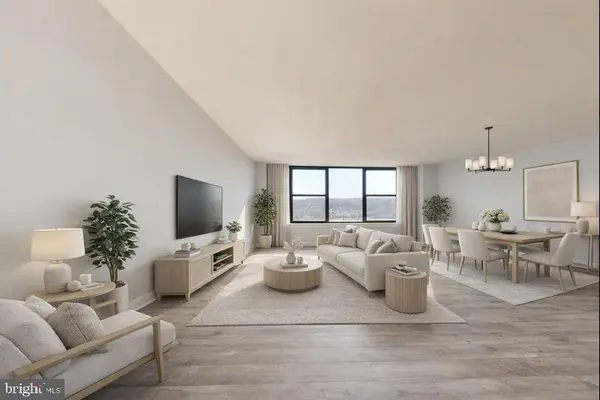 $229,000Active1 beds 1 baths800 sq. ft.
$229,000Active1 beds 1 baths800 sq. ft.4600 Duke St #600, ALEXANDRIA, VA 22304
MLS# VAAX2053114Listed by: CENTURY 21 REDWOOD REALTY - Coming Soon
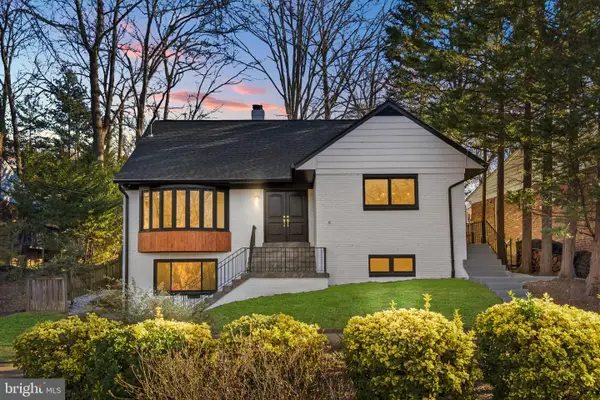 $1,399,990Coming Soon4 beds 4 baths
$1,399,990Coming Soon4 beds 4 baths719 E Timber Branch Pkwy, ALEXANDRIA, VA 22302
MLS# VAAX2053092Listed by: COMPASS - Coming SoonOpen Fri, 4 to 6pm
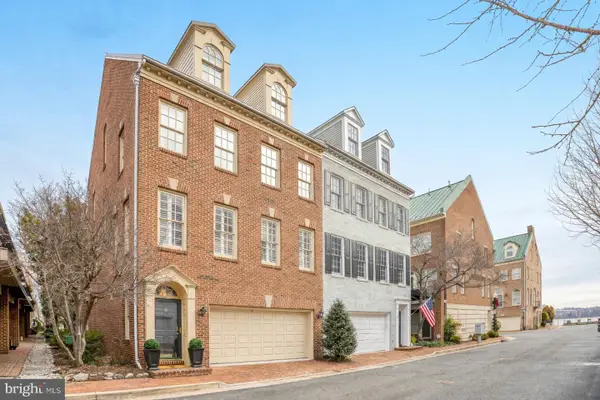 $2,550,000Coming Soon3 beds 4 baths
$2,550,000Coming Soon3 beds 4 baths17 Alexander St, ALEXANDRIA, VA 22314
MLS# VAAX2053368Listed by: COMPASS - New
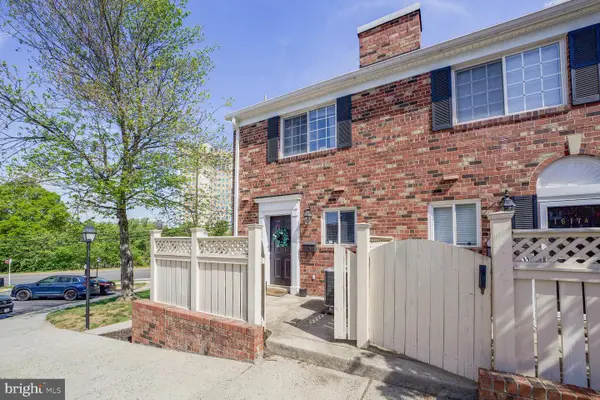 $459,000Active2 beds 2 baths1,060 sq. ft.
$459,000Active2 beds 2 baths1,060 sq. ft.1617-b N Van Dorn St, ALEXANDRIA, VA 22304
MLS# VAAX2044398Listed by: COMPASS - Open Sat, 1 to 3pmNew
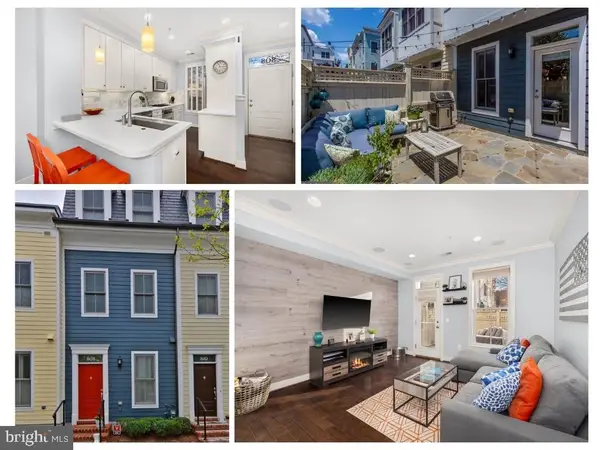 $929,900Active3 beds 2 baths1,392 sq. ft.
$929,900Active3 beds 2 baths1,392 sq. ft.808 Montgomery St, ALEXANDRIA, VA 22314
MLS# VAAX2053374Listed by: COMPASS
