3416 Sunny View Dr, Alexandria, VA 22309
Local realty services provided by:ERA Central Realty Group
Listed by: milagros severich
Office: samson properties
MLS#:VAFX2242122
Source:BRIGHTMLS
Price summary
- Price:$779,999
- Price per sq. ft.:$300.23
About this home
Huge price reduction "NO HOA " Welcome to this exceptional, completely remodel split foyer home situated in the heart of Mount Vernon ! Over 2,500 SQF of living space nestled on a private almost 1/2 acre lot, over $ 200,000 on upgrades. Step inside to discover a modern floor plan, designed to cater to contemporary family living. The open concept layout effortlessly integrates the kitchen, dinning and living spaces. Entertain with ease in the inviting living room with large windows filled with natural light. 3 large BR and 2 BA on main floor. The Kitchen is Complete with a large Island, New quartz countertops, New SS Appliances , New lighting upgrades throughout the home. New roof, New Outlets and switches, New doors . Beautiful Brand New floors throughout. The basement is complete with a large bedroom, New Full Bath, New Laundry Room, nice electric fire place, and plenty storage **Freshly painted in and out with neutral colors**
New Siding Gutters. Beautiful Brand New floors throughout. Brand New Widened Driveway installed, New Deck and Fence. ** 1 Oversized Car garage.
!! Move in Ready!! A short drive to the Airport, easy access to the 95, RT. 1 and Fort Belvoir. Close to restaurants, movies, shopping, parks and schools. Thank you for showing
Contact an agent
Home facts
- Year built:1980
- Listing ID #:VAFX2242122
- Added:195 day(s) ago
- Updated:December 18, 2025 at 02:45 PM
Rooms and interior
- Bedrooms:4
- Total bathrooms:3
- Full bathrooms:3
- Living area:2,598 sq. ft.
Heating and cooling
- Cooling:Central A/C
- Heating:Central, Electric, Forced Air
Structure and exterior
- Roof:Architectural Shingle
- Year built:1980
- Building area:2,598 sq. ft.
- Lot area:0.43 Acres
Schools
- High school:MOUNT VERNON
- Middle school:WHITMAN
- Elementary school:RIVERSIDE
Utilities
- Water:Public
- Sewer:Public Sewer
Finances and disclosures
- Price:$779,999
- Price per sq. ft.:$300.23
- Tax amount:$6,059 (2025)
New listings near 3416 Sunny View Dr
- New
 $1,225,000Active3 beds 4 baths1,456 sq. ft.
$1,225,000Active3 beds 4 baths1,456 sq. ft.307 N Saint Asaph St, ALEXANDRIA, VA 22314
MLS# VAAX2052526Listed by: COLDWELL BANKER REALTY - New
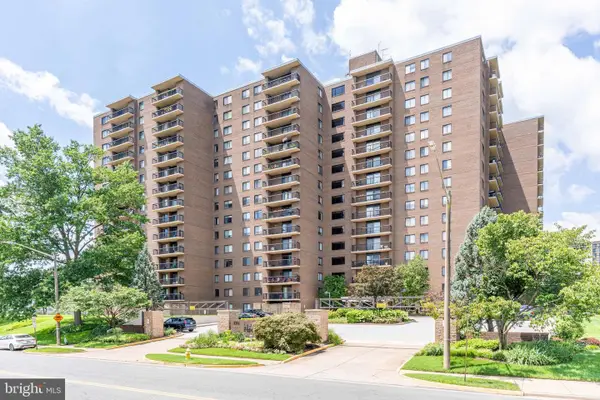 $359,900Active2 beds 2 baths1,374 sq. ft.
$359,900Active2 beds 2 baths1,374 sq. ft.200 N Pickett St #311, ALEXANDRIA, VA 22304
MLS# VAAX2052506Listed by: FIRST AMERICAN REAL ESTATE - Coming Soon
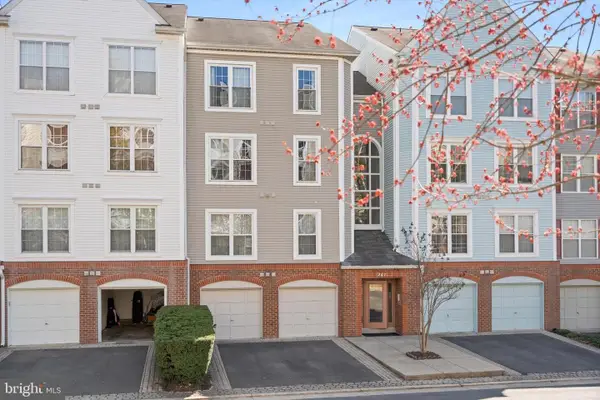 $485,000Coming Soon2 beds 2 baths
$485,000Coming Soon2 beds 2 baths247-s S Pickett St S #302, ALEXANDRIA, VA 22304
MLS# VAAX2052502Listed by: SAMSON PROPERTIES - New
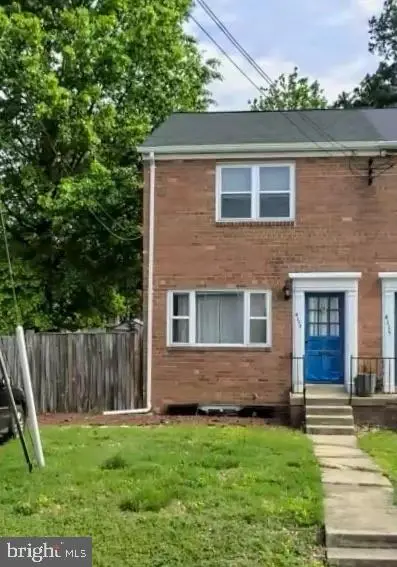 $679,999Active3 beds 3 baths1,652 sq. ft.
$679,999Active3 beds 3 baths1,652 sq. ft.4117 Usher Ave, ALEXANDRIA, VA 22304
MLS# VAAX2052442Listed by: REDFIN CORPORATION - New
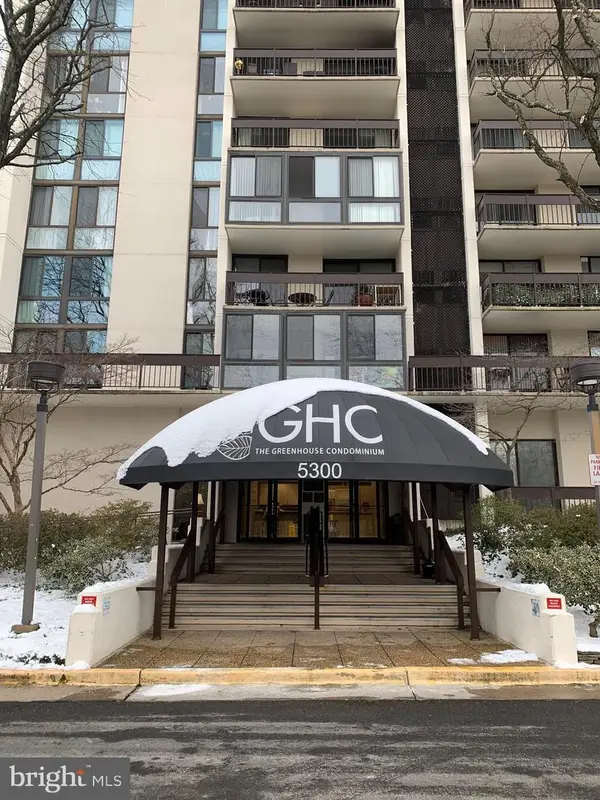 $335,000Active2 beds 2 baths1,013 sq. ft.
$335,000Active2 beds 2 baths1,013 sq. ft.5300 Holmes Run Pkwy #1209, ALEXANDRIA, VA 22304
MLS# VAAX2052474Listed by: CARTER REAL ESTATE, INC. - New
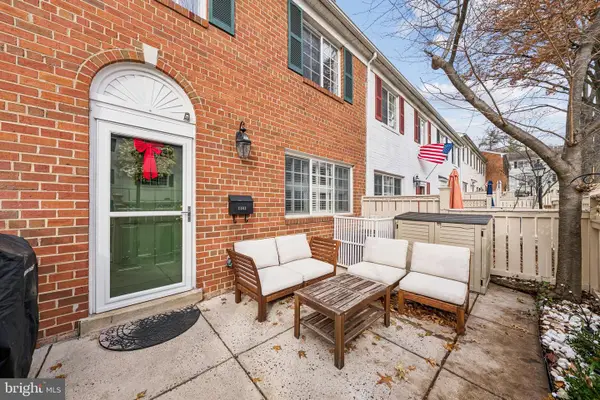 $535,000Active3 beds 3 baths1,350 sq. ft.
$535,000Active3 beds 3 baths1,350 sq. ft.1181 N Van Dorn St, ALEXANDRIA, VA 22304
MLS# VAAX2052108Listed by: COMPASS - Open Sat, 2 to 4pmNew
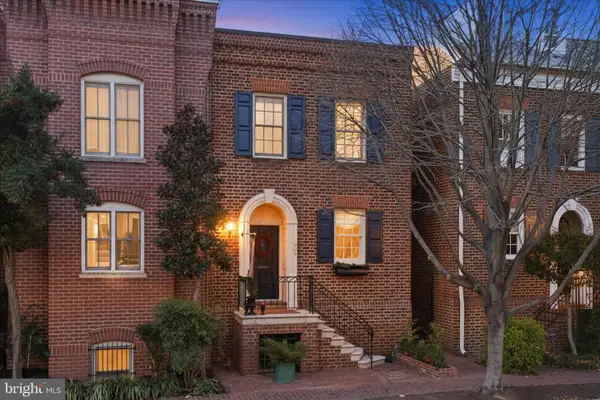 $1,550,000Active3 beds 4 baths2,160 sq. ft.
$1,550,000Active3 beds 4 baths2,160 sq. ft.408 N Pitt St, ALEXANDRIA, VA 22314
MLS# VAAX2052324Listed by: CORCORAN MCENEARNEY - New
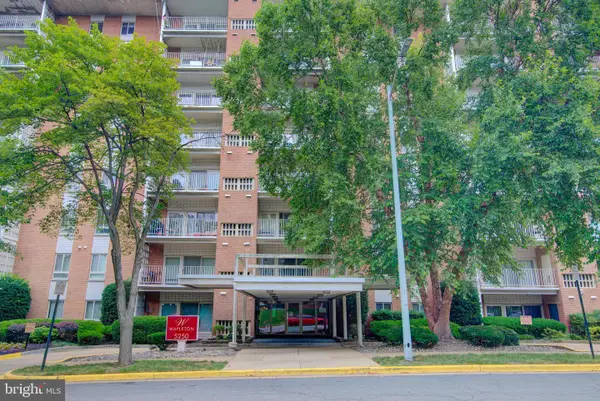 $299,900Active3 beds 2 baths1,323 sq. ft.
$299,900Active3 beds 2 baths1,323 sq. ft.5250 Valley Forge Dr #407, ALEXANDRIA, VA 22304
MLS# VAAX2052420Listed by: LONG & FOSTER REAL ESTATE, INC. - New
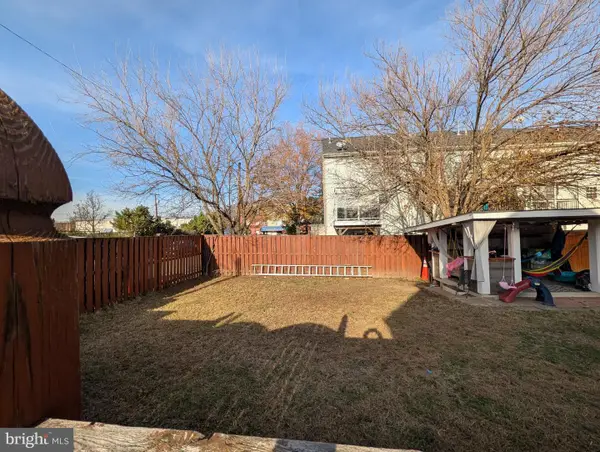 $795,000Active4 beds 2 baths1,672 sq. ft.
$795,000Active4 beds 2 baths1,672 sq. ft.15 Leadbeater St, ALEXANDRIA, VA 22305
MLS# VAAX2052158Listed by: GOLDEN EAGLE REALTY - New
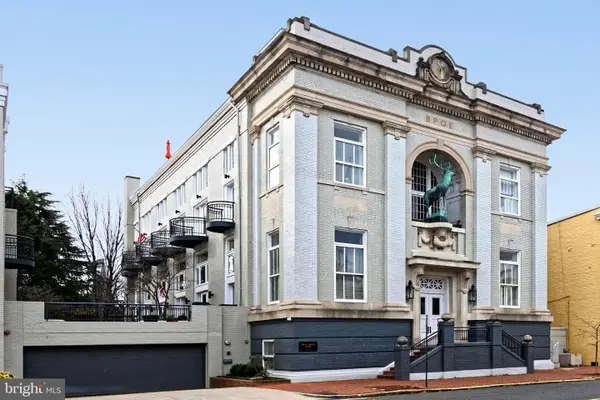 $1,125,000Active2 beds 2 baths1,656 sq. ft.
$1,125,000Active2 beds 2 baths1,656 sq. ft.318 Prince St #3, ALEXANDRIA, VA 22314
MLS# VAAX2052118Listed by: CORCORAN MCENEARNEY
