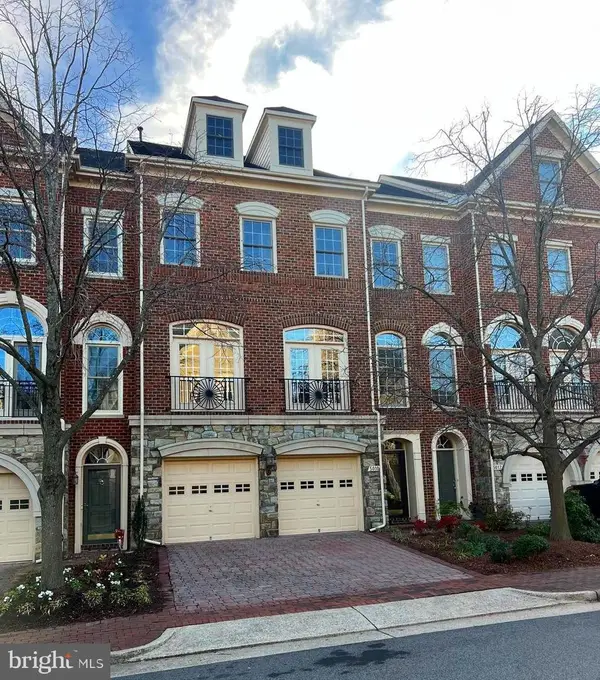3713 Maryland St, Alexandria, VA 22309
Local realty services provided by:O'BRIEN REALTY ERA POWERED
3713 Maryland St,Alexandria, VA 22309
$780,000
- 4 Beds
- 3 Baths
- 2,403 sq. ft.
- Single family
- Pending
Listed by: christopher j white
Office: long & foster real estate, inc.
MLS#:VAFX2282938
Source:BRIGHTMLS
Price summary
- Price:$780,000
- Price per sq. ft.:$324.59
- Monthly HOA dues:$4.17
About this home
Just announced by Atlantic Union Bank - this property is eligible for a $20,000 grant toward cash to close (no repayment!) Also, no down payment of PMI required! A great deal is now even better! Uniquely attractive property featuring classic Mid-Century style designed by leading architectural firm at the time. The home features prime location on elevated lot fronting quiet cul-de-sac near the Mt. Vernon Estate, convenient to everything! The home's appeal is first apparent by its distinctive courtyard entrance. The interior is highlighted by expansive glass windows and panels which provide a bright and airy feel throughout. Other special features include: arched openings between rooms, four bedrooms, replacement thermal windows, two masonry fireplaces, and the kitchen has been updated with white cabinets and stainless appliances. The finished lower level offers family room with fireplace and wall of glass leading to patio, full bath, bedroom, laundry, and tons of storage. The exterior features low maintenance brick and vinyl siding. In addition to front courtyard patio, outside living is enhanced by deck overlooking rear fenced and level rear grounds. Parking is provided by truly massive 2 car garage, room for parking and storage! Impressive list of improvements include: furnace replaced (2025), carpet replaced (2025), exterior door replaced from dining room to deck (2025), driveway replaced (2024), replace springs and rails on garage door (2023), roof replaced (2022), stove replaced (2021), dining room/living room hardwoods refinished (2021), renovated kitchen and installed new flooring (2018), and the list goes on! This property provides highly sought after but rarely available Mid-Century style with substantial updates in premier location for exceptionally attractive price! *Grant subject to lender approval*
Contact an agent
Home facts
- Year built:1970
- Listing ID #:VAFX2282938
- Added:56 day(s) ago
- Updated:January 01, 2026 at 08:58 AM
Rooms and interior
- Bedrooms:4
- Total bathrooms:3
- Full bathrooms:3
- Living area:2,403 sq. ft.
Heating and cooling
- Cooling:Heat Pump(s), Programmable Thermostat
- Heating:Central, Natural Gas, Programmable Thermostat
Structure and exterior
- Roof:Architectural Shingle
- Year built:1970
- Building area:2,403 sq. ft.
- Lot area:0.24 Acres
Schools
- High school:MOUNT VERNON
Utilities
- Water:Public
- Sewer:Public Sewer
Finances and disclosures
- Price:$780,000
- Price per sq. ft.:$324.59
- Tax amount:$8,092 (2025)
New listings near 3713 Maryland St
- Coming Soon
 $699,000Coming Soon2 beds 1 baths
$699,000Coming Soon2 beds 1 baths520 E Mount Ida Ave, ALEXANDRIA, VA 22301
MLS# VAAX2052756Listed by: SAMSON PROPERTIES - Coming Soon
 $825,000Coming Soon2 beds 2 baths
$825,000Coming Soon2 beds 2 baths1250 S Washington St #203, ALEXANDRIA, VA 22314
MLS# VAAX2052264Listed by: CORCORAN MCENEARNEY - Coming SoonOpen Thu, 5 to 7pm
 $735,000Coming Soon2 beds 3 baths
$735,000Coming Soon2 beds 3 baths2121 Jamieson Ave #509, ALEXANDRIA, VA 22314
MLS# VAAX2052322Listed by: CORCORAN MCENEARNEY - Coming Soon
 $635,000Coming Soon1 beds 1 baths
$635,000Coming Soon1 beds 1 baths925 N Fairfax St #908, ALEXANDRIA, VA 22314
MLS# VAAX2052432Listed by: CORCORAN MCENEARNEY - Coming Soon
 $824,900Coming Soon4 beds 2 baths
$824,900Coming Soon4 beds 2 baths5909 Kelley Ct, ALEXANDRIA, VA 22312
MLS# VAAX2052712Listed by: EXP REALTY, LLC - Coming Soon
 $650,000Coming Soon3 beds 3 baths
$650,000Coming Soon3 beds 3 baths3945 Old Dominion Blvd, ALEXANDRIA, VA 22305
MLS# VAAX2052758Listed by: SAMSON PROPERTIES - Coming Soon
 $614,900Coming Soon3 beds 2 baths
$614,900Coming Soon3 beds 2 baths44 Dale St, ALEXANDRIA, VA 22305
MLS# VAAX2052622Listed by: RE/MAX ALLEGIANCE - New
 $350,000Active2 beds 1 baths930 sq. ft.
$350,000Active2 beds 1 baths930 sq. ft.3200 S 28th St #403, ALEXANDRIA, VA 22302
MLS# VAAX2052702Listed by: PEARSON SMITH REALTY, LLC - Coming Soon
 $1,175,000Coming Soon5 beds 5 baths
$1,175,000Coming Soon5 beds 5 baths5010 John Ticer Dr, ALEXANDRIA, VA 22304
MLS# VAAX2052296Listed by: SAMSON PROPERTIES - Coming Soon
 $355,000Coming Soon2 beds 2 baths
$355,000Coming Soon2 beds 2 baths203 Yoakum Pkwy #507, ALEXANDRIA, VA 22304
MLS# VAAX2052706Listed by: KW METRO CENTER
