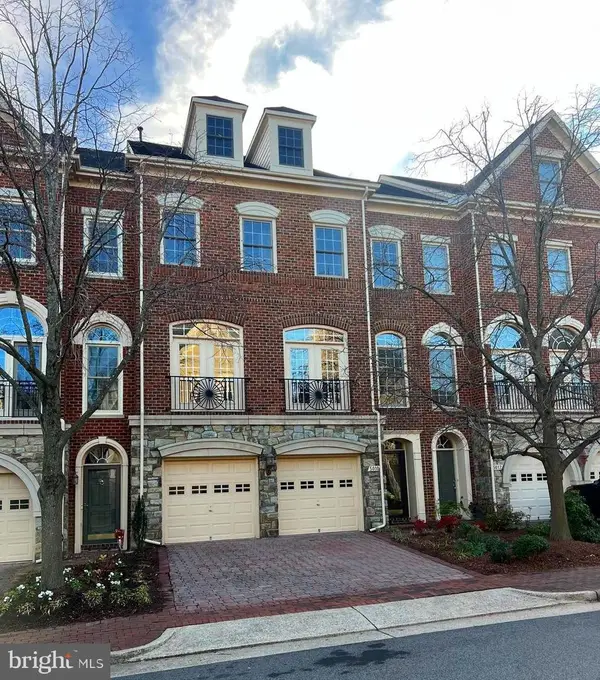3744 Shannons Green Way, Alexandria, VA 22309
Local realty services provided by:ERA OakCrest Realty, Inc.
3744 Shannons Green Way,Alexandria, VA 22309
$599,000
- 3 Beds
- 3 Baths
- 2,315 sq. ft.
- Townhouse
- Pending
Listed by: john m ripley
Office: kw metro center
MLS#:VAFX2277118
Source:BRIGHTMLS
Price summary
- Price:$599,000
- Price per sq. ft.:$258.75
- Monthly HOA dues:$113.67
About this home
Welcome home! This light-filled residence offers a blend of style, functionality, and convenience, perfect for modern living. Step inside to discover gleaming hardwood floors that flow throughout the main level, creating an elegant foundation for daily living. The living room showcases sophisticated picture frame molding, adding architectural interest and timeless appeal. Continuing into the kitchen, you’ll discover an abundance of on-trend cabinetry including a center island, stainless steel appliances, and a seamless flow to the breakfast nook. This open floorplan is ideal for both casual dining and entertaining friends and family! A versatile bump-out area floods the space with natural light, offering flexibility as a potential home office or playroom. Upstairs, the primary suite is a true sanctuary with soaring vaulted ceilings, stylish board and batten molding, and beautiful hardwood flooring. Pamper yourself in the spacious en suite bathroom, which boasts abundant natural light, a walk-in step-in shower, and a relaxing soaking jetted tub. Two additional bedrooms both include ample storage and shared access to the second full bathroom in the hallway. Downstairs, the entry level features a carpeted recreation room perfect for movie nights, game days, or a home gym. Direct garage access and a conveniently located laundry area add to the home's practicality. Enjoy indoor-outdoor living with a deck off the main level - perfect for grilling and entertaining - and a private fenced patio accessible from the lower level. This home offers the convenience of a 1-car garage plus an additional driveway parking space. The central location is unbeatable: just minutes to Shoppers, Wegmans, Springfield Town Center, Huntley Meadows Park, Fort Belvoir, and The Pentagon. Quick access to Route 1, GW Parkway, I-95, I-395, and the Huntington Metro for easy commuting. Schedule a private tour of your beautiful new home today!
Contact an agent
Home facts
- Year built:2000
- Listing ID #:VAFX2277118
- Added:54 day(s) ago
- Updated:January 01, 2026 at 08:58 AM
Rooms and interior
- Bedrooms:3
- Total bathrooms:3
- Full bathrooms:2
- Half bathrooms:1
- Living area:2,315 sq. ft.
Heating and cooling
- Cooling:Central A/C
- Heating:Central, Forced Air, Natural Gas
Structure and exterior
- Roof:Shingle
- Year built:2000
- Building area:2,315 sq. ft.
- Lot area:0.03 Acres
Schools
- High school:MOUNT VERNON
- Middle school:WHITMAN
- Elementary school:RIVERSIDE
Utilities
- Water:Public
- Sewer:Public Sewer
Finances and disclosures
- Price:$599,000
- Price per sq. ft.:$258.75
- Tax amount:$6,125 (2025)
New listings near 3744 Shannons Green Way
- Coming Soon
 $699,000Coming Soon2 beds 1 baths
$699,000Coming Soon2 beds 1 baths520 E Mount Ida Ave, ALEXANDRIA, VA 22301
MLS# VAAX2052756Listed by: SAMSON PROPERTIES - Coming Soon
 $825,000Coming Soon2 beds 2 baths
$825,000Coming Soon2 beds 2 baths1250 S Washington St #203, ALEXANDRIA, VA 22314
MLS# VAAX2052264Listed by: CORCORAN MCENEARNEY - Coming SoonOpen Thu, 5 to 7pm
 $735,000Coming Soon2 beds 3 baths
$735,000Coming Soon2 beds 3 baths2121 Jamieson Ave #509, ALEXANDRIA, VA 22314
MLS# VAAX2052322Listed by: CORCORAN MCENEARNEY - Coming Soon
 $635,000Coming Soon1 beds 1 baths
$635,000Coming Soon1 beds 1 baths925 N Fairfax St #908, ALEXANDRIA, VA 22314
MLS# VAAX2052432Listed by: CORCORAN MCENEARNEY - Coming Soon
 $824,900Coming Soon4 beds 2 baths
$824,900Coming Soon4 beds 2 baths5909 Kelley Ct, ALEXANDRIA, VA 22312
MLS# VAAX2052712Listed by: EXP REALTY, LLC - Coming Soon
 $650,000Coming Soon3 beds 3 baths
$650,000Coming Soon3 beds 3 baths3945 Old Dominion Blvd, ALEXANDRIA, VA 22305
MLS# VAAX2052758Listed by: SAMSON PROPERTIES - Coming Soon
 $614,900Coming Soon3 beds 2 baths
$614,900Coming Soon3 beds 2 baths44 Dale St, ALEXANDRIA, VA 22305
MLS# VAAX2052622Listed by: RE/MAX ALLEGIANCE - New
 $350,000Active2 beds 1 baths930 sq. ft.
$350,000Active2 beds 1 baths930 sq. ft.3200 S 28th St #403, ALEXANDRIA, VA 22302
MLS# VAAX2052702Listed by: PEARSON SMITH REALTY, LLC - Coming Soon
 $1,175,000Coming Soon5 beds 5 baths
$1,175,000Coming Soon5 beds 5 baths5010 John Ticer Dr, ALEXANDRIA, VA 22304
MLS# VAAX2052296Listed by: SAMSON PROPERTIES - Coming Soon
 $355,000Coming Soon2 beds 2 baths
$355,000Coming Soon2 beds 2 baths203 Yoakum Pkwy #507, ALEXANDRIA, VA 22304
MLS# VAAX2052706Listed by: KW METRO CENTER
