3827 Keller Ave, Alexandria, VA 22302
Local realty services provided by:Mountain Realty ERA Powered
3827 Keller Ave,Alexandria, VA 22302
$515,000
- 2 Beds
- 2 Baths
- 850 sq. ft.
- Townhouse
- Active
Listed by: a. casey o'neal
Office: compass
MLS#:VAAX2050634
Source:BRIGHTMLS
Price summary
- Price:$515,000
- Price per sq. ft.:$605.88
About this home
Welcome to 3827 Keller Avenue — a beautiful end-unit townhome in a secluded spot in the highly sought-after Fairlington Towne community. This 2-bedroom, 1.5-bath residence blends timeless brick architecture with thoughtful modern upgrades and a location that brings the best of Alexandria right to your doorstep.
Step inside to discover warm hardwood floors that flow throughout the main and upper levels, creating an inviting sense of continuity and comfort. The open-concept living and dining area is filled with natural light and highlighted by a bay window with bench seating, the perfect spot for reading or relaxing. A powder room is off the dining room. The updated kitchen offers granite countertops, stainless-steel appliances, and direct access to the adjoining laundry room that walks out to a fenced-in yard with brick patio—ideal for grilling, unwinding, or dining under the stars.
Upstairs, the primary bedroom features a ceiling fan and two closets, while the second bedroom offers flexible space for guests, a home office, or creative pursuits. The updated full bath showcases a modern vanity and a custom walk-in shower. Additional storage can be found in the hallway closet and attic, ensuring every item has its place.
Outside, enjoy a private fenced yard, and a gate that walks out to common area. Mature landscaping, and a quiet neighborhood feel—all within minutes of King Street, I-395, the Metro, VRE, and Reagan National Airport. Stroll to Bradlee Shopping Center. Shirlington Village is close by with numerous restaurants. Nearby parks, ballfields, and Fort Ward Park add even more options for outdoor recreation.
Thoughtfully maintained and full of character, this Fairlington Towne home offers the perfect balance of comfort, convenience, and community. Come experience the charm and easy living that make 3827 Keller Avenue such a special place to call home. This section of the neighborhood has plenty of parking.
Contact an agent
Home facts
- Year built:1954
- Listing ID #:VAAX2050634
- Added:50 day(s) ago
- Updated:November 28, 2025 at 02:44 PM
Rooms and interior
- Bedrooms:2
- Total bathrooms:2
- Full bathrooms:1
- Half bathrooms:1
- Living area:850 sq. ft.
Heating and cooling
- Cooling:Central A/C
- Heating:Forced Air, Natural Gas
Structure and exterior
- Roof:Architectural Shingle
- Year built:1954
- Building area:850 sq. ft.
Schools
- High school:T.C. WILLIAMS
- Middle school:FRANCIS C HAMMOND
- Elementary school:DOUGLAS MACARTHUR
Utilities
- Water:Public
- Sewer:Public Sewer
Finances and disclosures
- Price:$515,000
- Price per sq. ft.:$605.88
- Tax amount:$5,781 (2025)
New listings near 3827 Keller Ave
- Coming Soon
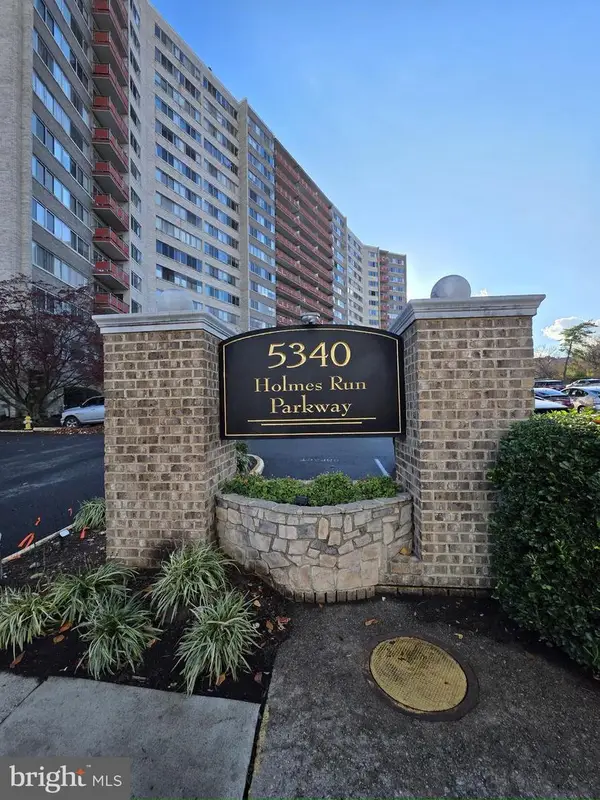 $240,000Coming Soon2 beds 1 baths
$240,000Coming Soon2 beds 1 baths5340 Holmes Run Pkwy #1118, ALEXANDRIA, VA 22304
MLS# VAAX2052050Listed by: NEXTHOME BELTWAY REALTY - Open Sat, 11am to 2pmNew
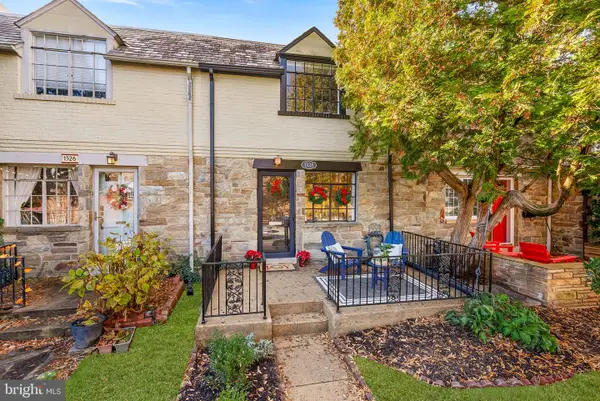 $825,000Active2 beds 2 baths1,585 sq. ft.
$825,000Active2 beds 2 baths1,585 sq. ft.1328 Michigan Ave, ALEXANDRIA, VA 22314
MLS# VAAX2052058Listed by: REAL BROKER, LLC - Coming Soon
 $299,900Coming Soon1 beds 1 baths
$299,900Coming Soon1 beds 1 baths1804 W Abingdon Dr #201, ALEXANDRIA, VA 22314
MLS# VAAX2052014Listed by: NETREALTYNOW.COM, LLC - New
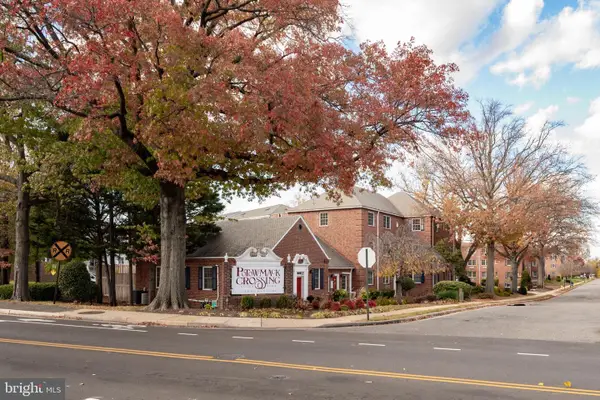 $283,000Active1 beds 1 baths610 sq. ft.
$283,000Active1 beds 1 baths610 sq. ft.1630 W Abingdon Dr #202, ALEXANDRIA, VA 22314
MLS# VAAX2052046Listed by: THE GREENE REALTY GROUP - Open Sat, 1 to 4pmNew
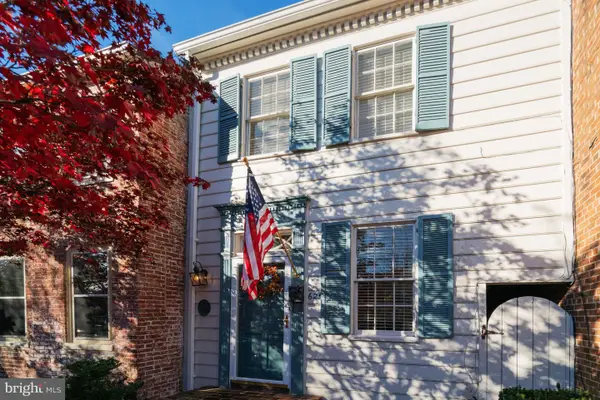 $1,245,000Active3 beds 3 baths1,576 sq. ft.
$1,245,000Active3 beds 3 baths1,576 sq. ft.625 S Saint Asaph St, ALEXANDRIA, VA 22314
MLS# VAAX2052016Listed by: COMPASS - New
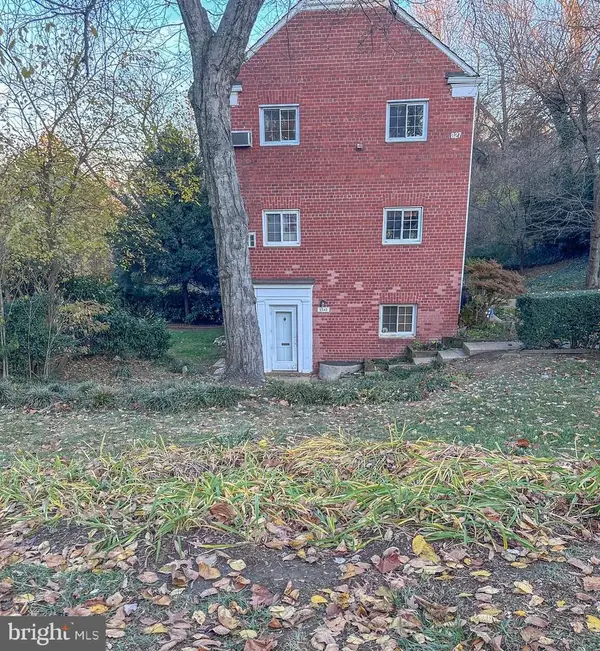 $200,000Active1 beds 2 baths750 sq. ft.
$200,000Active1 beds 2 baths750 sq. ft.3343 Martha Custis Dr, ALEXANDRIA, VA 22302
MLS# VAAX2052020Listed by: LONG & FOSTER REAL ESTATE, INC. - New
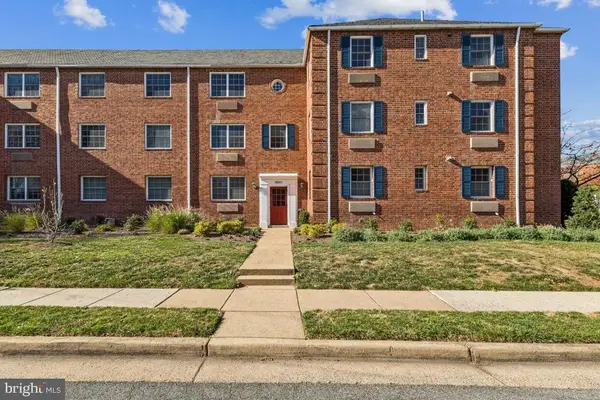 $284,900Active1 beds 1 baths582 sq. ft.
$284,900Active1 beds 1 baths582 sq. ft.1620 W Abingdon Dr W #301, ALEXANDRIA, VA 22314
MLS# VAAX2051112Listed by: SAMSON PROPERTIES - Coming Soon
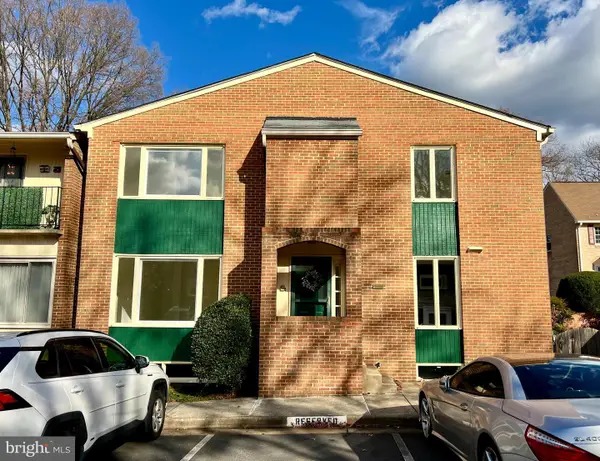 $530,000Coming Soon3 beds 4 baths
$530,000Coming Soon3 beds 4 baths2699 Centennial Ct, ALEXANDRIA, VA 22311
MLS# VAAX2051852Listed by: CORCORAN MCENEARNEY - Coming Soon
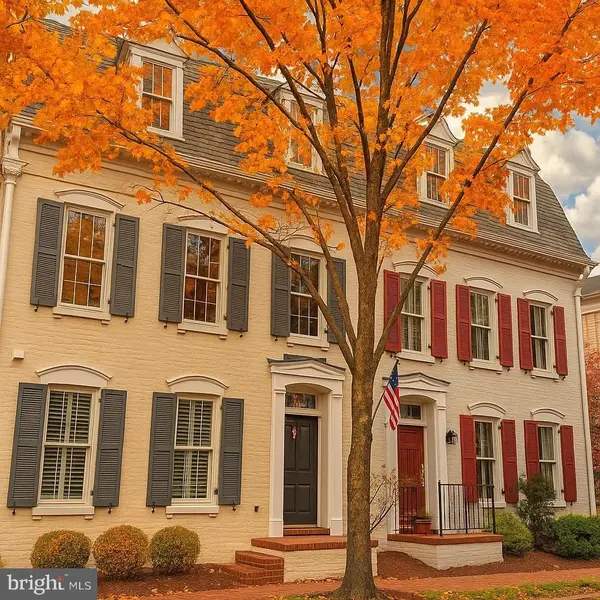 $1,425,000Coming Soon4 beds 4 baths
$1,425,000Coming Soon4 beds 4 baths1815 Potomac Greens Dr, ALEXANDRIA, VA 22314
MLS# VAAX2052000Listed by: EXP REALTY, LLC - Coming Soon
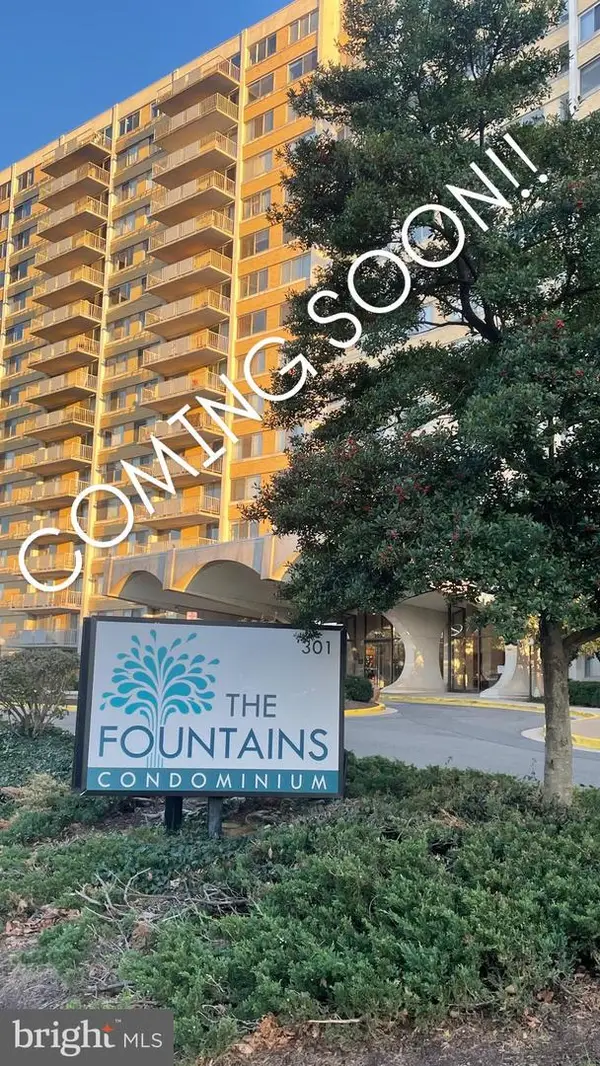 $405,000Coming Soon3 beds 3 baths
$405,000Coming Soon3 beds 3 baths301 N Beauregard St #1608, ALEXANDRIA, VA 22312
MLS# VAAX2051624Listed by: SAMSON PROPERTIES
