426 N Armistead St #303, Alexandria, VA 22312
Local realty services provided by:ERA Central Realty Group
426 N Armistead St #303,Alexandria, VA 22312
$215,000
- 1 Beds
- 1 Baths
- 740 sq. ft.
- Condominium
- Active
Listed by:stella m mahaney
Office:coldwell banker realty
MLS#:VAAX2051166
Source:BRIGHTMLS
Price summary
- Price:$215,000
- Price per sq. ft.:$290.54
- Monthly HOA dues:$396
About this home
Nestled in the charming Mayflower Square community, this delightful one-bedroom, one-bathroom plus a small den unit offers a perfect blend of comfort and convenience. As you step inside, you'll find a warm and inviting atmosphere and incredible views that makes you feel right at home. The layout is designed for easy living, with an abundance of natural light flowing through the windows on this top floor, corner location. The unit features a kitchen, separate dining room and a cozy living area and a small den perfect for a small home office or a craft room, just perfect for relaxing after a long day or entertaining friends. The community boasts a range of amenities that enhance your living experience. Enjoy sunny afternoons by the outdoor swimming pool, where you can unwind and soak up the sun. Convenience is key in this location. With a bus stop less than a mile away and the airport within 10 miles, commuting and travel are a breeze. The neighborhood is rich with local amenities, including shops and restaurants, ensuring that everything you need is just moments away. Whether you're grabbing a coffee at a nearby café or exploring the local shops, you'll love the vibrant community atmosphere. The association fee covers a multitude of services, including air conditioning, electricity, gas, water, and even lawn maintenance, allowing you to enjoy a hassle-free lifestyle. With shared laundry facilities in the basement, you'll find convenience at every turn. Parking is ample with designated spaces available in the lot and on the street, making it easy for you and your guests. This property is not just a place to live; it's a place to thrive. Experience the comfort of this location and make this charming condo your new home. Don't miss out on the opportunity to embrace a lifestyle filled with warmth, community, and convenience. Schedule your visit today and discover the perfect blend of comfort and location!
Contact an agent
Home facts
- Year built:1965
- Listing ID #:VAAX2051166
- Added:1 day(s) ago
- Updated:October 24, 2025 at 02:05 PM
Rooms and interior
- Bedrooms:1
- Total bathrooms:1
- Full bathrooms:1
- Living area:740 sq. ft.
Heating and cooling
- Cooling:Central A/C
- Heating:Forced Air, Natural Gas
Structure and exterior
- Roof:Asphalt
- Year built:1965
- Building area:740 sq. ft.
Schools
- High school:CALL SCHOOL BOARD
- Middle school:CALL SCHOOL BOARD
- Elementary school:CALL SCHOOL BOARD
Utilities
- Water:Public
- Sewer:Public Sewer
Finances and disclosures
- Price:$215,000
- Price per sq. ft.:$290.54
- Tax amount:$2,500 (2025)
New listings near 426 N Armistead St #303
- Coming Soon
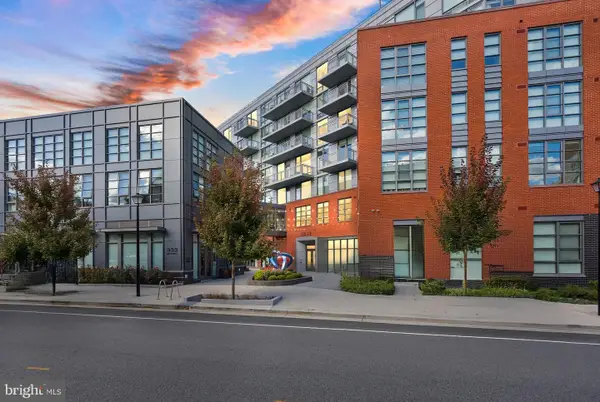 $1,250,000Coming Soon2 beds 2 baths
$1,250,000Coming Soon2 beds 2 baths1201 N Royal St #410, ALEXANDRIA, VA 22314
MLS# VAAX2051158Listed by: CLASSIC REALTY LTD - Open Sat, 11am to 1pmNew
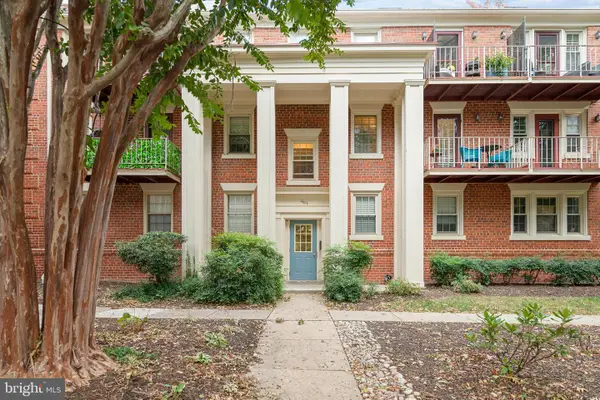 $415,000Active2 beds 1 baths985 sq. ft.
$415,000Active2 beds 1 baths985 sq. ft.1403 E Abingdon Dr #6, ALEXANDRIA, VA 22314
MLS# VAAX2051134Listed by: KW METRO CENTER - Open Sun, 1 to 3pmNew
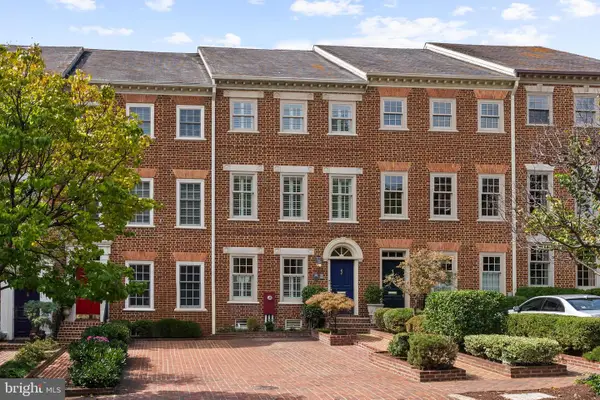 $2,395,000Active5 beds 5 baths3,272 sq. ft.
$2,395,000Active5 beds 5 baths3,272 sq. ft.411 S Saint Asaph St, ALEXANDRIA, VA 22314
MLS# VAAX2051174Listed by: TTR SOTHEBY'S INTERNATIONAL REALTY - New
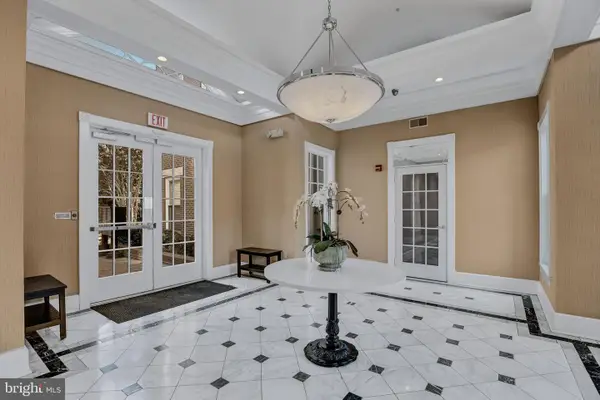 $725,000Active2 beds 2 baths1,110 sq. ft.
$725,000Active2 beds 2 baths1,110 sq. ft.910 Powhatan St #104n, ALEXANDRIA, VA 22314
MLS# VAAX2050752Listed by: KW METRO CENTER - Open Sun, 12 to 2pmNew
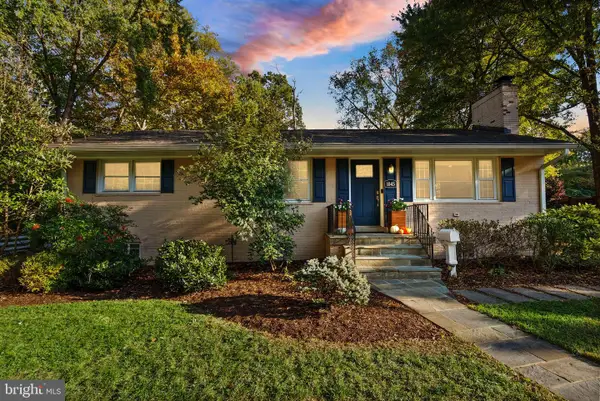 $799,000Active3 beds 3 baths2,138 sq. ft.
$799,000Active3 beds 3 baths2,138 sq. ft.1045 Rynex Dr, ALEXANDRIA, VA 22312
MLS# VAAX2050682Listed by: COMPASS - Open Sun, 2 to 4pmNew
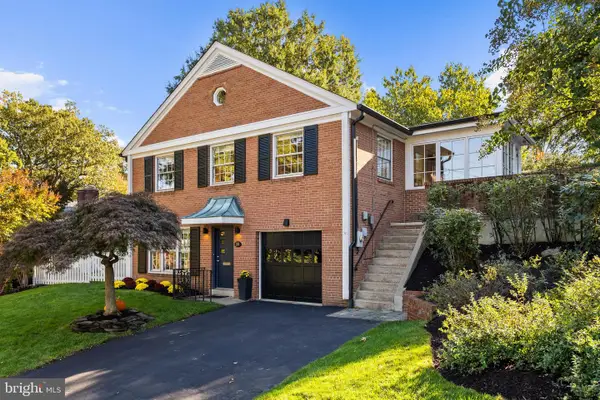 $1,295,000Active4 beds 3 baths2,944 sq. ft.
$1,295,000Active4 beds 3 baths2,944 sq. ft.205 Vassar Pl, ALEXANDRIA, VA 22314
MLS# VAAX2051100Listed by: COMPASS - Open Sat, 2 to 4pmNew
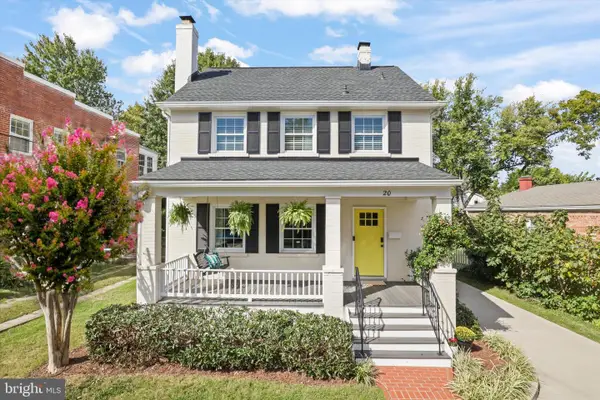 $1,575,000Active4 beds 4 baths2,640 sq. ft.
$1,575,000Active4 beds 4 baths2,640 sq. ft.20 Sunset Dr, ALEXANDRIA, VA 22301
MLS# VAAX2050692Listed by: TTR SOTHEBY'S INTERNATIONAL REALTY - Coming SoonOpen Sat, 12 to 2pm
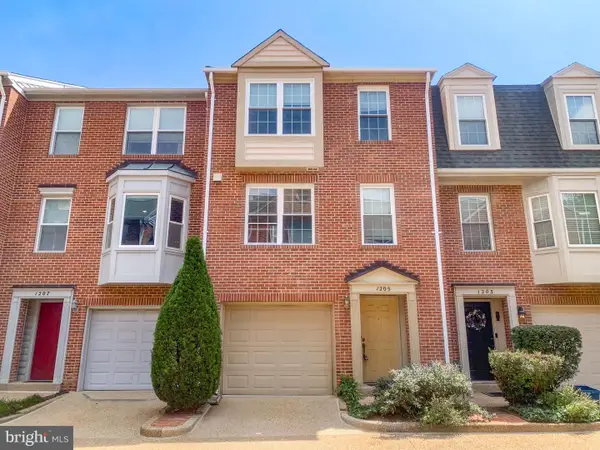 $995,000Coming Soon2 beds 3 baths
$995,000Coming Soon2 beds 3 baths1205 Madison St, ALEXANDRIA, VA 22314
MLS# VAAX2048566Listed by: LONG & FOSTER REAL ESTATE, INC. - New
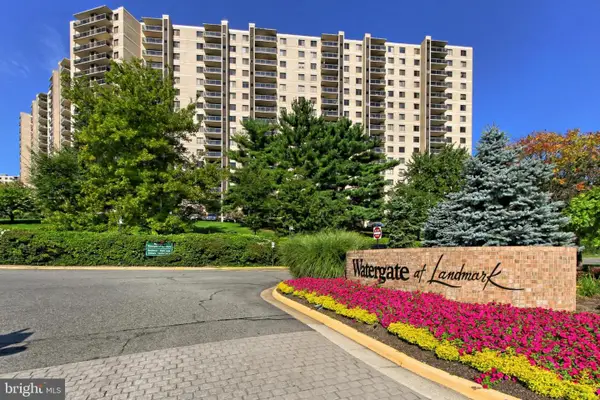 $425,000Active2 beds 2 baths1,309 sq. ft.
$425,000Active2 beds 2 baths1,309 sq. ft.205 Yoakum Pkwy #1509, ALEXANDRIA, VA 22304
MLS# VAAX2050726Listed by: RE/MAX ALLEGIANCE
