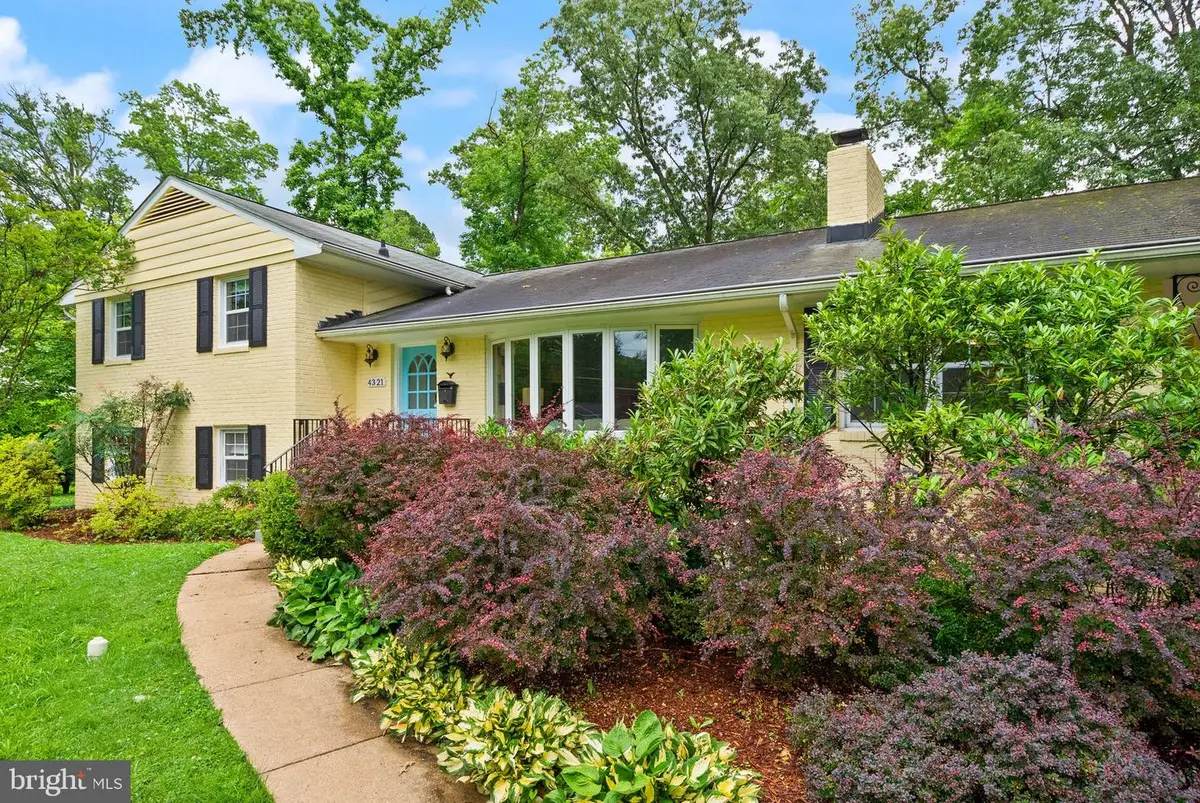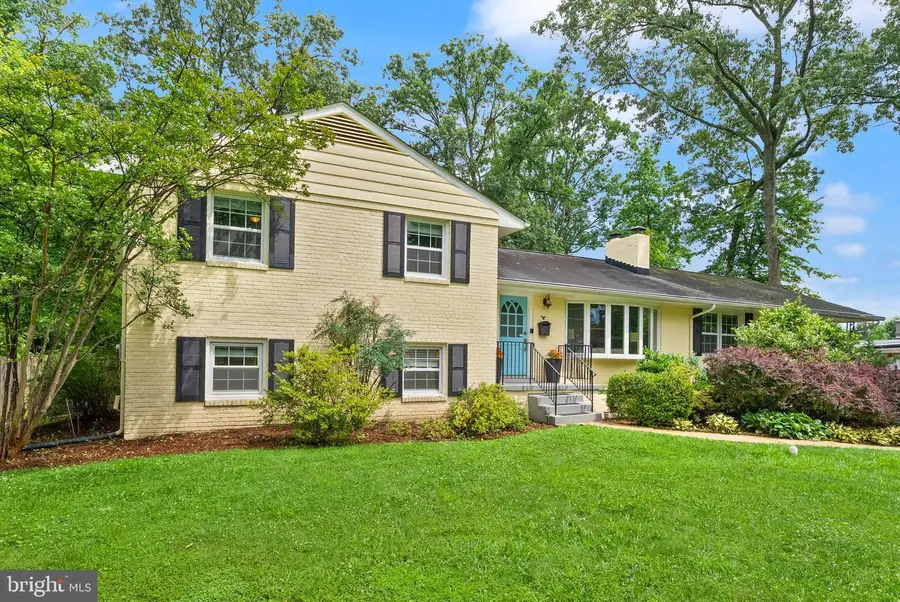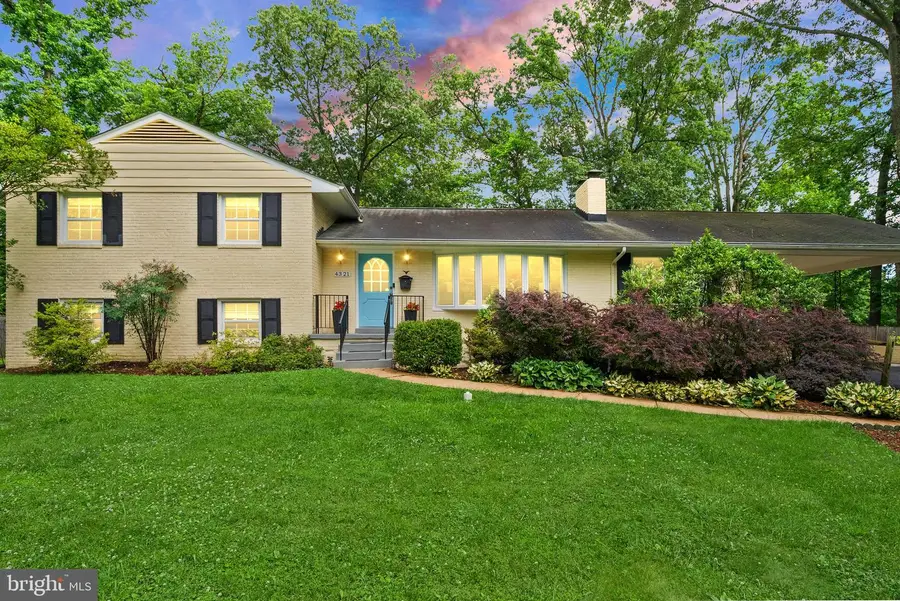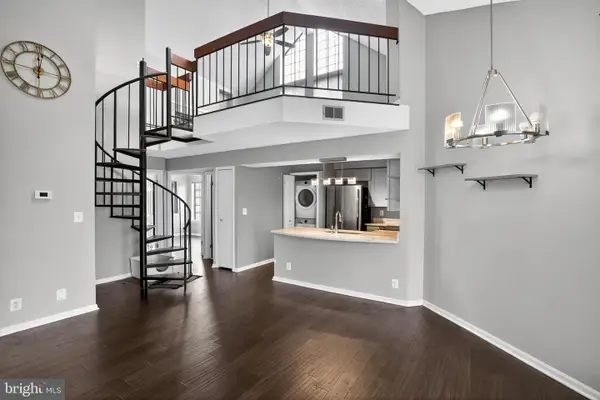4321 Neptune Dr, ALEXANDRIA, VA 22309
Local realty services provided by:ERA Martin Associates



Listed by:rachel r knapp
Office:coldwell banker realty
MLS#:VAFX2239510
Source:BRIGHTMLS
Price summary
- Price:$895,000
- Price per sq. ft.:$361.62
About this home
It’s like Walking on Sunshine... and Into Your New Home! Yacht Haven invites you to experience the charm of its coveted Mount Vernon enclave—tucked into a quiet peninsula along the Potomac River, just 40 minutes south of Washington, D.C, with NO HOA. This sunlit home stands out with its unique four-level split layout, offering comfort and versatility. Rich wood floors, timeless ceramic tile, and soft neutral carpeting are in just the right places for both elegance and everyday ease. Classic bay windows in the living and dining rooms fill the home with warm, natural light, while the open-concept kitchen fosters easy entertaining and daily connection. A tiled bonus room off the dining area expands upon flexible space for a home office, playroom, or gym, and opens to a newer rear deck. Upstairs, you’ll find three bedrooms, including a bright primary suite, and two bathrooms. On the lower level, an expansive family room flows into a private bedroom with its own en suite bath—perfect for guests, extended living, or a quiet retreat. One more level below, a fully finished basement features a game room, large laundry/utility space, and abundant storage. Outside, a fully fenced half-acre yard offers a massive retreat—whether it’s morning yoga, a weekend party, or a backyard soccer match. Lovingly cared for and recently updated with fresh paint, a newer HVAC system, water heater, deck, driveway, windows, and basement waterproofing, this home is truly move-in ready. Located just minutes from Fort Belvoir’s Walker Gate and major bus routes, Yacht Haven is also home to the Mount Vernon Yacht Club, Riverside and Fort Hunt Parks, and George Washington’s historic Mount Vernon Estate. Come see 4321 Neptune Drive at our Public Open Houses on June 21st & 22nd from 2–4 PM.
Contact an agent
Home facts
- Year built:1958
- Listing Id #:VAFX2239510
- Added:63 day(s) ago
- Updated:August 18, 2025 at 07:47 AM
Rooms and interior
- Bedrooms:4
- Total bathrooms:3
- Full bathrooms:3
- Living area:2,475 sq. ft.
Heating and cooling
- Cooling:Central A/C
- Heating:Electric, Forced Air
Structure and exterior
- Roof:Architectural Shingle
- Year built:1958
- Building area:2,475 sq. ft.
- Lot area:0.52 Acres
Schools
- High school:MOUNT VERNON
- Middle school:WHITMAN
- Elementary school:WASHINGTON MILL
Utilities
- Water:Public
- Sewer:Public Sewer
Finances and disclosures
- Price:$895,000
- Price per sq. ft.:$361.62
- Tax amount:$10,173 (2025)
New listings near 4321 Neptune Dr
- Coming Soon
 $439,950Coming Soon2 beds 2 baths
$439,950Coming Soon2 beds 2 baths6010 Curtier Dr #f, ALEXANDRIA, VA 22310
MLS# VAFX2262292Listed by: EVERLAND REALTY LLC - Coming Soon
 $329,000Coming Soon1 beds 1 baths
$329,000Coming Soon1 beds 1 baths6301 Edsall Rd #106, ALEXANDRIA, VA 22312
MLS# VAFX2261874Listed by: COMPASS - Coming Soon
 $1,199,000Coming Soon3 beds 4 baths
$1,199,000Coming Soon3 beds 4 baths6038 Fort Hunt Rd, ALEXANDRIA, VA 22307
MLS# VAFX2262238Listed by: TTR SOTHEBY'S INTERNATIONAL REALTY - Coming Soon
 $750,000Coming Soon4 beds 3 baths
$750,000Coming Soon4 beds 3 baths4811 Welford St., ALEXANDRIA, VA 22309
MLS# VAFX2262124Listed by: PEARSON SMITH REALTY, LLC - Coming Soon
 $559,000Coming Soon3 beds 2 baths
$559,000Coming Soon3 beds 2 baths6529 Virginia Hills Ave, ALEXANDRIA, VA 22310
MLS# VAFX2260364Listed by: RE/MAX DISTINCTIVE REAL ESTATE, INC. - Open Fri, 5 to 7pmNew
 $345,000Active2 beds 2 baths928 sq. ft.
$345,000Active2 beds 2 baths928 sq. ft.6920 Victoria Dr #f, ALEXANDRIA, VA 22310
MLS# VAFX2262076Listed by: KW METRO CENTER - Coming Soon
 $698,000Coming Soon4 beds 3 baths
$698,000Coming Soon4 beds 3 baths4201 Franconia Rd, ALEXANDRIA, VA 22310
MLS# VAFX2262114Listed by: REALTY ONE GROUP CAPITAL - Coming Soon
 $1,350,000Coming Soon5 beds 3 baths
$1,350,000Coming Soon5 beds 3 baths3002 Sevor Ln, ALEXANDRIA, VA 22309
MLS# VAFX2261684Listed by: TTR SOTHEBY'S INTERNATIONAL REALTY - Coming Soon
 $699,500Coming Soon3 beds 4 baths
$699,500Coming Soon3 beds 4 baths6623 Patent Parish Ln, ALEXANDRIA, VA 22315
MLS# VAFX2262104Listed by: SAMSON PROPERTIES - Coming Soon
 $485,000Coming Soon2 beds 3 baths
$485,000Coming Soon2 beds 3 baths7705 Haynes Point Way #2802, ALEXANDRIA, VA 22315
MLS# VAFX2261412Listed by: COLDWELL BANKER REALTY
