4323 Ferry Landing Rd, Alexandria, VA 22309
Local realty services provided by:ERA Martin Associates
Listed by: patrick j sowers, michelle sowers
Office: samson properties
MLS#:VAFX2274718
Source:BRIGHTMLS
Price summary
- Price:$879,900
- Price per sq. ft.:$250.83
About this home
✨ Gracious Living in Yacht Haven Estates
4323 Ferry Landing Road – Spacious, Upgraded, and Ideally Located
Welcome to 4323 Ferry Landing Road, a stunning 6-bedroom, 3-bathroom home situated on a private half-acre lot in the prestigious waterfront community of Yacht Haven Estates. From thoughtful renovations to its incredibly convenient location near Fort Belvoir and the Potomac River, this home offers exceptional living inside and out.
With over 3,000 square feet of finished space, a long list of upgrades, and flexible living areas on both levels, this property is ideal for multigenerational living, entertaining, or simply spreading out in comfort and style.
🛠️ Recently Renovated & Move-In Ready
Step inside to find a blend of classic charm and modern updates. Major renovations and improvements include:
Brand-new roof
New energy-efficient windows throughout
Stylish front portico for added curb appeal
Contemporary waterfall-edge kitchen island
Upgraded appliances, including new refrigerator, washer, and dryer
Three fully remodeled bathrooms with fresh tile and fixtures
Refinished hardwood floors on the main level
New carpet on the lower level
These upgrades bring peace of mind, energy efficiency, and lasting style—all ready for immediate enjoyment.
🏠 A Versatile Floorplan for Modern Living
The main level features:
Bright and open living room with a wood-burning fireplace
Elegant formal dining room
Updated kitchen with modern finishes and ample cabinet space
A spacious sunroom/Florida room with 20+ windows, perfect for relaxing or entertaining
Three well-sized bedrooms, including a primary suite with an en-suite bath
A fully remodeled hall bath for guests or family
The lower level adds flexibility with:
A second fireplace and large family room with brick accent wall
Three additional bedrooms
A third full bathroom
Walk-out access to the backyard
A large laundry/storage area with upgraded washer & dryer
Bonus room perfect for a home office, gym, or game room
🌳 Outdoor Space with Endless Possibilities
Enjoy the peace and privacy of your ½-acre lot, offering room for:
Outdoor entertaining
Gardening
Future additions or custom outdoor features
The pull-down attic provides even more storage, and the rear carport offers flexible use for parking, hobbies, or expansion.
📍 Location, Location, Location
Yacht Haven Estates is known for its natural beauty, community pride, and proximity to the water—and 4323 Ferry Landing puts you right in the heart of it all. Just minutes away from:
Fort Belvoir – ideal for military, contractors, and government employees
Mount Vernon Yacht Club, Mansion House Swim Club, and Mount Vernon Country Club (optional memberships available)
Scenic trails, parks, and the Potomac River
Historic Mount Vernon Estate
Old Town Alexandria, Huntington Metro, and Reagan National Airport
Commuting is easy with direct access to George Washington Parkway, I-495, and the Fairfax County Parkway.
🗝️ Your New Home Awaits
With its timeless layout, modern updates, and a location that balances tranquility with convenience, 4323 Ferry Landing Road is the kind of home that rarely comes available in Yacht Haven Estates.
Schedule your private tour today and see how this stunning home offers space, flexibility, and lifestyle—without compromise.
Contact an agent
Home facts
- Year built:1961
- Listing ID #:VAFX2274718
- Added:108 day(s) ago
- Updated:November 17, 2025 at 02:44 PM
Rooms and interior
- Bedrooms:6
- Total bathrooms:3
- Full bathrooms:3
- Living area:3,508 sq. ft.
Heating and cooling
- Cooling:Central A/C
- Heating:Baseboard - Hot Water, Natural Gas
Structure and exterior
- Year built:1961
- Building area:3,508 sq. ft.
- Lot area:0.5 Acres
Schools
- High school:MOUNT VERNON
- Middle school:WHITMAN
- Elementary school:WASHINGTON MILL
Utilities
- Water:Public
- Sewer:Public Sewer
Finances and disclosures
- Price:$879,900
- Price per sq. ft.:$250.83
- Tax amount:$8,461 (2002)
New listings near 4323 Ferry Landing Rd
- Coming Soon
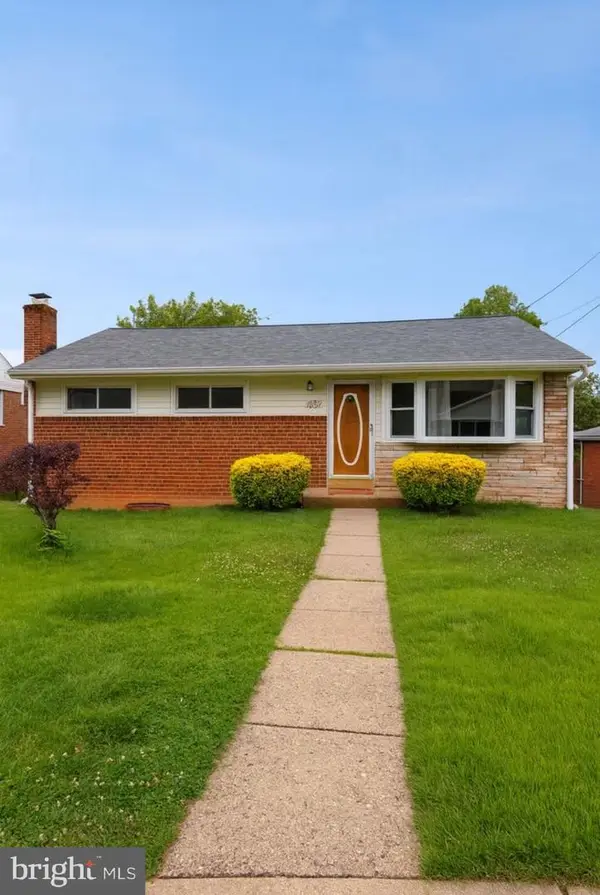 $575,000Coming Soon4 beds 3 baths
$575,000Coming Soon4 beds 3 baths4506 Venable Ave, ALEXANDRIA, VA 22304
MLS# VAAX2051850Listed by: COMPASS - Open Sat, 12 to 3pmNew
 $259,900Active1 beds 2 baths861 sq. ft.
$259,900Active1 beds 2 baths861 sq. ft.301 N Beauregard St N #703, ALEXANDRIA, VA 22312
MLS# VAAX2051848Listed by: KELLER WILLIAMS REALTY - New
 $399,900Active1 beds 1 baths770 sq. ft.
$399,900Active1 beds 1 baths770 sq. ft.801 N Pitt St #1708, ALEXANDRIA, VA 22314
MLS# VAAX2051782Listed by: LONG & FOSTER REAL ESTATE, INC. - New
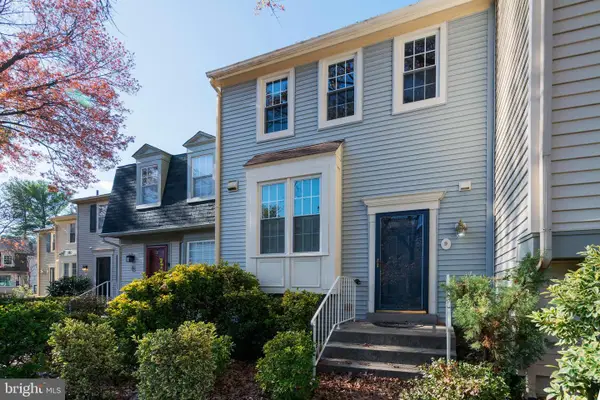 $625,000Active3 beds 4 baths1,927 sq. ft.
$625,000Active3 beds 4 baths1,927 sq. ft.9 Fendall Ave, ALEXANDRIA, VA 22304
MLS# VAAX2051360Listed by: LONG & FOSTER REAL ESTATE, INC. - New
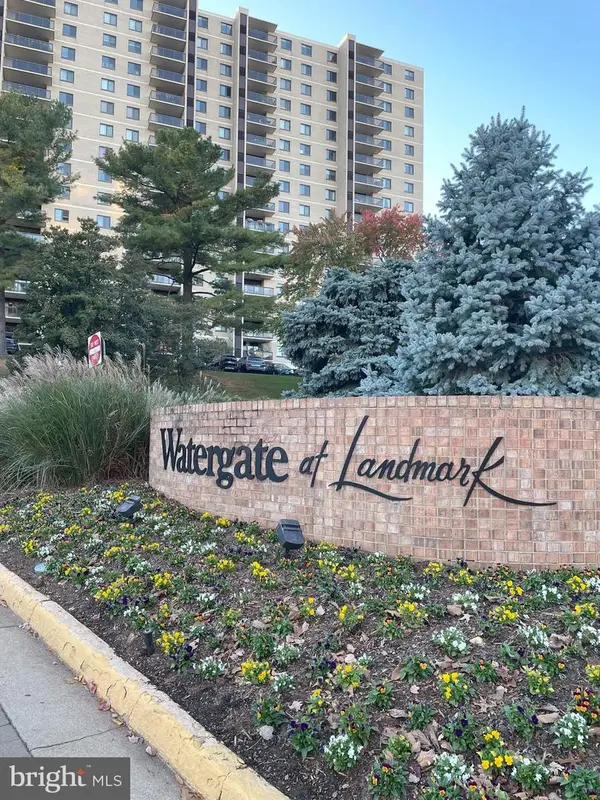 $515,000Active2 beds 2 baths1,309 sq. ft.
$515,000Active2 beds 2 baths1,309 sq. ft.203 Yoakum Pkwy #1807, ALEXANDRIA, VA 22304
MLS# VAAX2051600Listed by: HOMECOIN.COM - New
 $319,000Active2 beds 2 baths1,225 sq. ft.
$319,000Active2 beds 2 baths1,225 sq. ft.301 N Beauregard St #1605, ALEXANDRIA, VA 22312
MLS# VAAX2051722Listed by: COMPASS - New
 $1,624,900Active3 beds 2 baths1,575 sq. ft.
$1,624,900Active3 beds 2 baths1,575 sq. ft.625 Slaters Ln #402, ALEXANDRIA, VA 22314
MLS# VAAX2051754Listed by: DOUGLAS ELLIMAN OF METRO DC, LLC - New
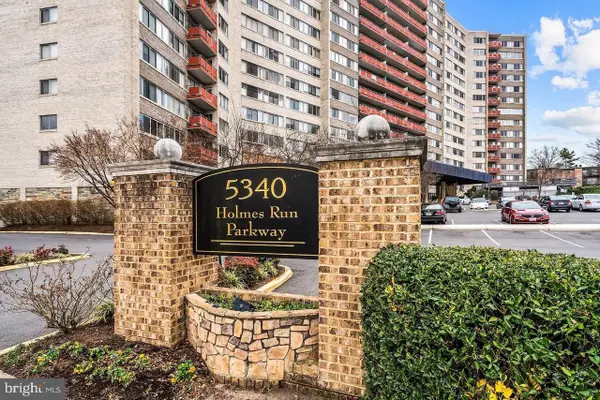 $250,000Active2 beds 2 baths1,132 sq. ft.
$250,000Active2 beds 2 baths1,132 sq. ft.5340 Holmes Run Pkwy #1215, ALEXANDRIA, VA 22304
MLS# VAAX2051762Listed by: EXP REALTY, LLC - New
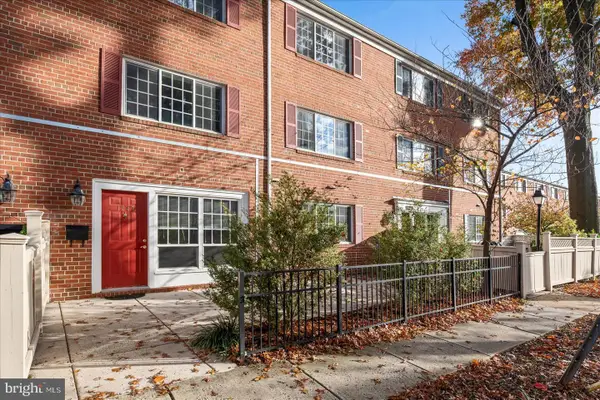 $360,000Active1 beds 1 baths1,070 sq. ft.
$360,000Active1 beds 1 baths1,070 sq. ft.1247 N Van Dorn St, ALEXANDRIA, VA 22304
MLS# VAAX2051766Listed by: EXP REALTY, LLC - Open Sat, 2 to 4pmNew
 $222,000Active1 beds 1 baths567 sq. ft.
$222,000Active1 beds 1 baths567 sq. ft.2500 N Van Dorn St #1409, ALEXANDRIA, VA 22302
MLS# VAAX2051768Listed by: SAMSON PROPERTIES
