4410 Groombridge Way #a, Alexandria, VA 22309
Local realty services provided by:ERA Martin Associates
4410 Groombridge Way #a,Alexandria, VA 22309
$239,900
- 2 Beds
- 2 Baths
- 909 sq. ft.
- Condominium
- Pending
Listed by: muhammad mir
Office: first american real estate
MLS#:VAFX2278128
Source:BRIGHTMLS
Price summary
- Price:$239,900
- Price per sq. ft.:$263.92
- Monthly HOA dues:$107
About this home
Unbelievable Price!!!! Beautifully Updated. All new Luxury Vinyl Plank flooring through out. Kitchen with new cabinets ,huge Island, new Quartz counter tops, new stainless steel appliances. New Washer and dryer. Two new full bathrooms. NEW LED light fixtures. The primary suite features a walk-in closet and an updated en-suite bath. The generously sized second bedroom also boasts excellent closet space and easy access to the updated hall full bath. Nestled in a delightful community with scenic lakes, tot lots, basketball courts, and more. LOCATION is EVERYTHING in the DMV! Approximately 3.5 miles to Tulley Gate and 2.5 miles to Liberty Gate, Ft. Belvoir. You could go HOME for lunch! Other conveniences include close access to I95/395/495, Metro/REX bus stops, Huntington and Springfield-Franconia Metro, Old Town Alexandria, Historic Mount Vernon, Reagan National Airport, Washington DC, National Harbor, SHOP SHOP SHOP, restaurants and theaters! AFFORDABLE CONVENIENCE is everyone's DREAM...Call your agent NOW and we'll SEE YOU SOON!
Contact an agent
Home facts
- Year built:1986
- Listing ID #:VAFX2278128
- Added:98 day(s) ago
- Updated:December 25, 2025 at 08:30 AM
Rooms and interior
- Bedrooms:2
- Total bathrooms:2
- Full bathrooms:2
- Living area:909 sq. ft.
Heating and cooling
- Cooling:Central A/C
- Heating:Electric, Heat Pump(s)
Structure and exterior
- Year built:1986
- Building area:909 sq. ft.
Schools
- High school:MOUNT VERNON
Utilities
- Water:Public
- Sewer:Public Sewer
Finances and disclosures
- Price:$239,900
- Price per sq. ft.:$263.92
- Tax amount:$2,438 (2025)
New listings near 4410 Groombridge Way #a
- Coming Soon
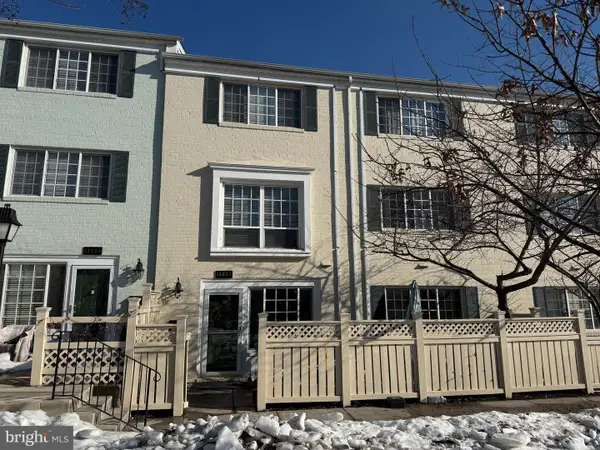 $349,950Coming Soon1 beds 1 baths
$349,950Coming Soon1 beds 1 baths1463-c N Van Dorn St, ALEXANDRIA, VA 22304
MLS# VAAX2053898Listed by: LONG & FOSTER REAL ESTATE, INC. - Open Sun, 2 to 4pmNew
 $835,000Active3 beds 2 baths1,420 sq. ft.
$835,000Active3 beds 2 baths1,420 sq. ft.2121 Jamieson Ave #401, ALEXANDRIA, VA 22314
MLS# VAAX2053966Listed by: COMPASS - Open Thu, 5 to 6:30pmNew
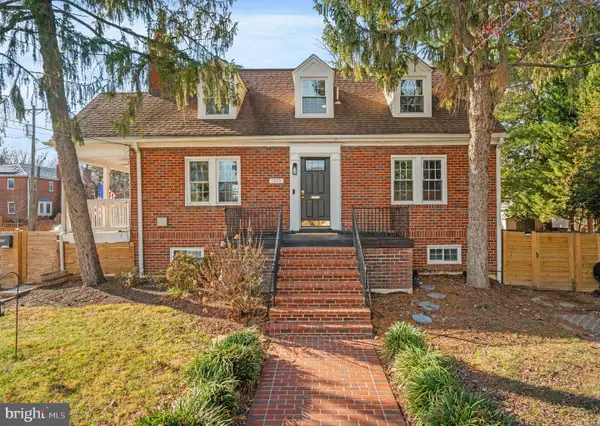 $1,350,000Active6 beds 3 baths2,621 sq. ft.
$1,350,000Active6 beds 3 baths2,621 sq. ft.1700 Dewitt Ave, ALEXANDRIA, VA 22301
MLS# VAAX2052788Listed by: COMPASS - Coming Soon
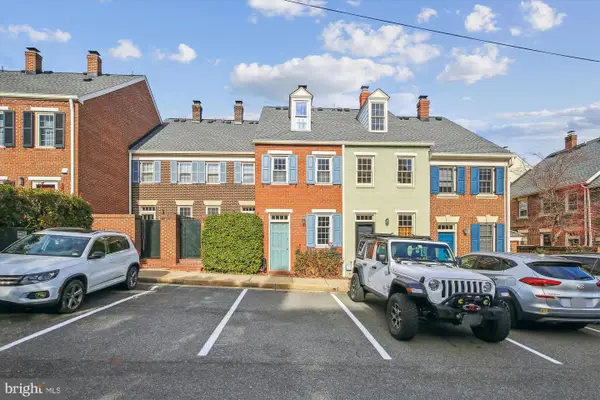 $659,000Coming Soon2 beds 1 baths
$659,000Coming Soon2 beds 1 baths316 N Saint Asaph St, ALEXANDRIA, VA 22314
MLS# VAAX2053534Listed by: CORCORAN MCENEARNEY - Open Sat, 1 to 3pmNew
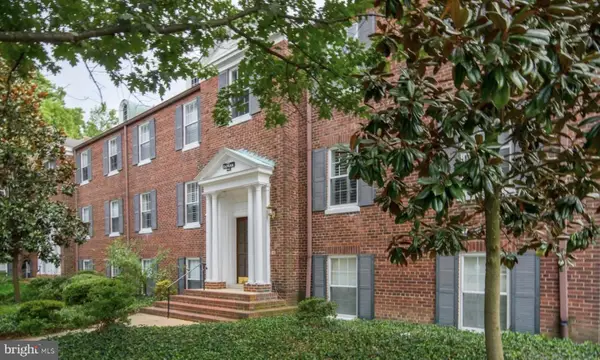 $519,000Active2 beds 1 baths990 sq. ft.
$519,000Active2 beds 1 baths990 sq. ft.402 Commonwealth Ave #206, ALEXANDRIA, VA 22301
MLS# VAAX2053914Listed by: COMPASS - Open Sun, 11am to 1pmNew
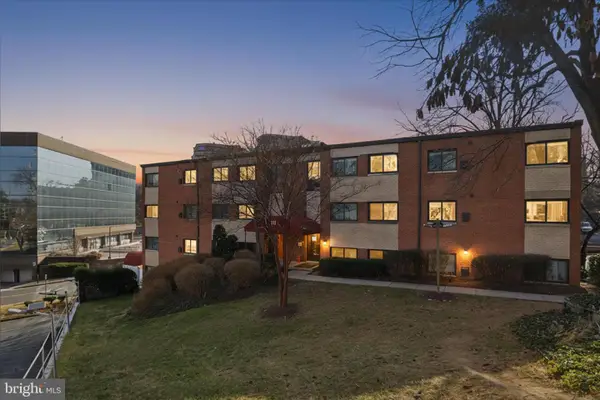 $235,000Active1 beds 1 baths675 sq. ft.
$235,000Active1 beds 1 baths675 sq. ft.3300 S 28th St #404, ALEXANDRIA, VA 22302
MLS# VAAX2053910Listed by: REAL BROKER, LLC - New
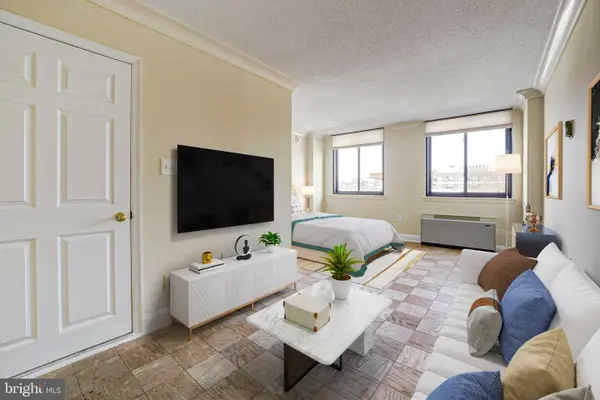 $219,900Active-- beds 1 baths384 sq. ft.
$219,900Active-- beds 1 baths384 sq. ft.801 N Pitt St N #311, ALEXANDRIA, VA 22314
MLS# VAAX2053616Listed by: KELLER WILLIAMS CAPITAL PROPERTIES - Coming Soon
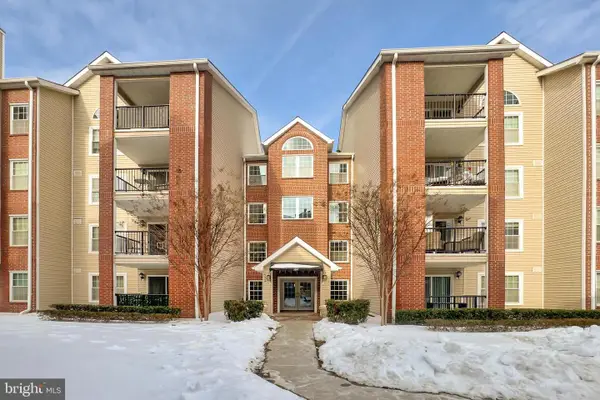 $267,500Coming Soon1 beds 1 baths
$267,500Coming Soon1 beds 1 baths3307 Wyndham Cir #1164, ALEXANDRIA, VA 22302
MLS# VAAX2053750Listed by: INTEGRITY REAL ESTATE GROUP - New
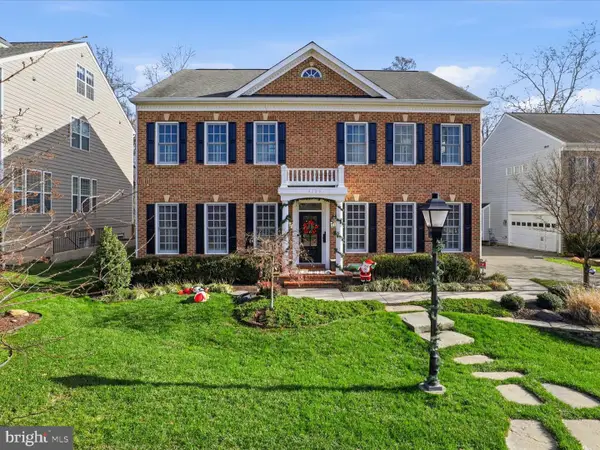 $1,600,000Active6 beds 6 baths4,934 sq. ft.
$1,600,000Active6 beds 6 baths4,934 sq. ft.3709 Taft Ave, ALEXANDRIA, VA 22304
MLS# VAAX2052154Listed by: COMPASS - Coming SoonOpen Thu, 5 to 7pm
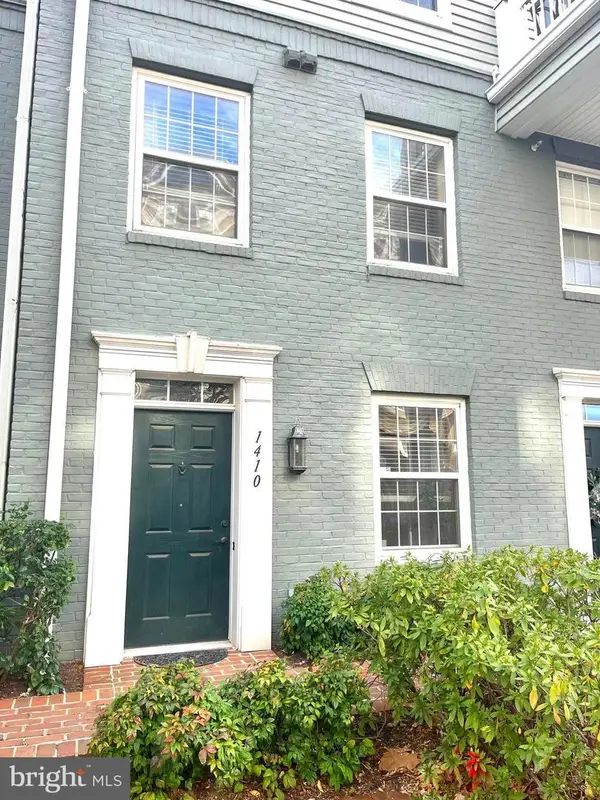 $770,000Coming Soon2 beds 3 baths
$770,000Coming Soon2 beds 3 baths1410 Roundhouse Ln, ALEXANDRIA, VA 22314
MLS# VAAX2053442Listed by: CORCORAN MCENEARNEY

