4412 Tarpon Ln, Alexandria, VA 22309
Local realty services provided by:ERA Liberty Realty
4412 Tarpon Ln,Alexandria, VA 22309
$899,000
- 5 Beds
- 3 Baths
- 2,857 sq. ft.
- Single family
- Pending
Listed by: christopher j white
Office: long & foster real estate, inc.
MLS#:VAFX2263838
Source:BRIGHTMLS
Price summary
- Price:$899,000
- Price per sq. ft.:$314.67
About this home
Price improvement! If you are tired of the ordinary, look no further! Meticulously maintained rambler on beautifully landscaped half acre grounds featuring grand circle driveway, large screened porch, and convenient main level living. Almost 3,200 total square feet on two levels including 5 beds/3 full updated baths. Bright and airy main level features cozy gas fireplace and updated kitchen with high end stainless appliances including Thermador gas cooking. Expansive walk out lower level features spacious rec room with gas fireplace, two bedrooms, full bath, and tons of storage space. 6 foot privacy fenced rear grounds provide endless peace and tranquility. A few of the recent updates include: custom closet build outs (2025), HVAC replaced (2023), Generac gas generator (2023), new main gas line (2021), kitchen appliances including Thermador oven and Bosch dishwasher and refrigerator (2020/2021), siding/gutters/downspouts (2021), just to name a few! Conveniently located just a short walk to the Mount Vernon Yacht Club, short distance to Grist Mill Park, Mount Vernon Estate, Mount Vernon Country Club, Old Town Alexandria, and all Washington DC has to offer!
Contact an agent
Home facts
- Year built:1961
- Listing ID #:VAFX2263838
- Added:104 day(s) ago
- Updated:December 17, 2025 at 10:49 AM
Rooms and interior
- Bedrooms:5
- Total bathrooms:3
- Full bathrooms:3
- Living area:2,857 sq. ft.
Heating and cooling
- Cooling:Central A/C
- Heating:Forced Air, Natural Gas
Structure and exterior
- Year built:1961
- Building area:2,857 sq. ft.
- Lot area:0.5 Acres
Utilities
- Water:Public
- Sewer:Public Sewer
Finances and disclosures
- Price:$899,000
- Price per sq. ft.:$314.67
- Tax amount:$11,293 (2025)
New listings near 4412 Tarpon Ln
- Open Sat, 2 to 4pmNew
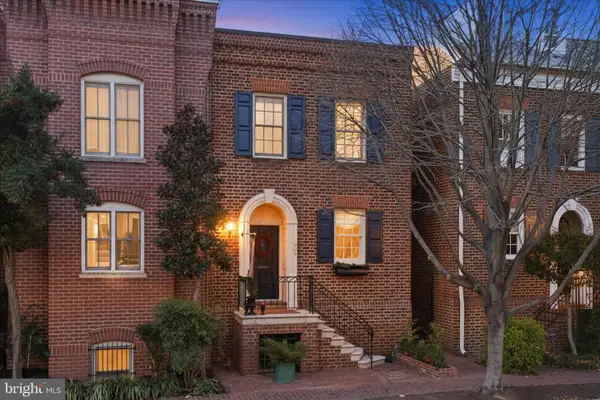 $1,550,000Active3 beds 4 baths2,160 sq. ft.
$1,550,000Active3 beds 4 baths2,160 sq. ft.408 N Pitt St, ALEXANDRIA, VA 22314
MLS# VAAX2052324Listed by: CORCORAN MCENEARNEY - New
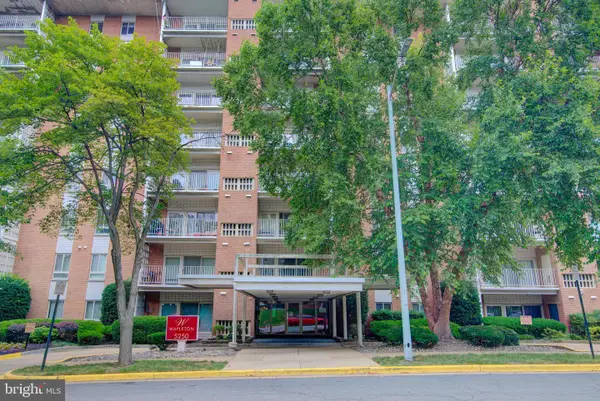 $299,900Active3 beds 2 baths1,323 sq. ft.
$299,900Active3 beds 2 baths1,323 sq. ft.5250 Valley Forge Dr #407, ALEXANDRIA, VA 22304
MLS# VAAX2052420Listed by: LONG & FOSTER REAL ESTATE, INC. - New
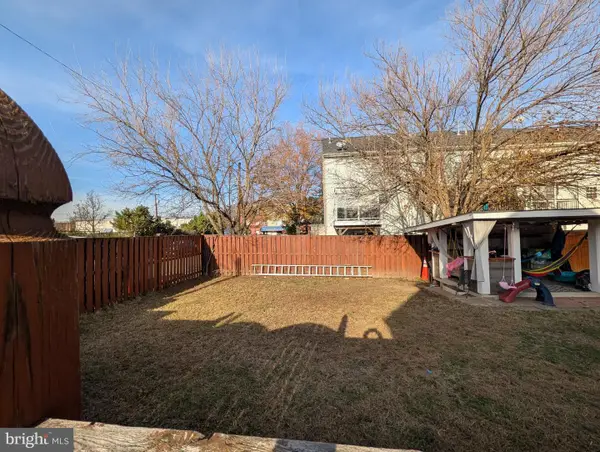 $795,000Active4 beds 2 baths1,672 sq. ft.
$795,000Active4 beds 2 baths1,672 sq. ft.15 Leadbeater St, ALEXANDRIA, VA 22305
MLS# VAAX2052158Listed by: GOLDEN EAGLE REALTY - New
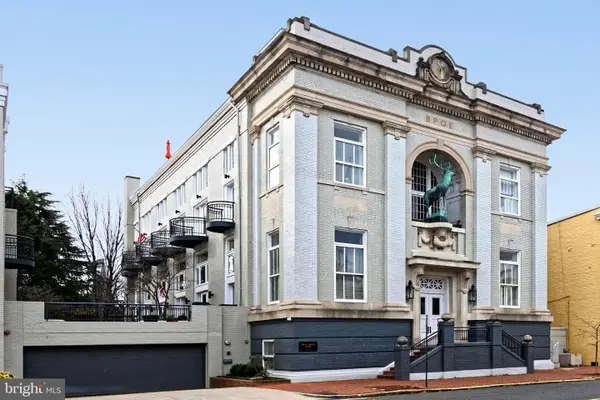 $1,125,000Active2 beds 2 baths1,656 sq. ft.
$1,125,000Active2 beds 2 baths1,656 sq. ft.318 Prince St #3, ALEXANDRIA, VA 22314
MLS# VAAX2052118Listed by: CORCORAN MCENEARNEY - New
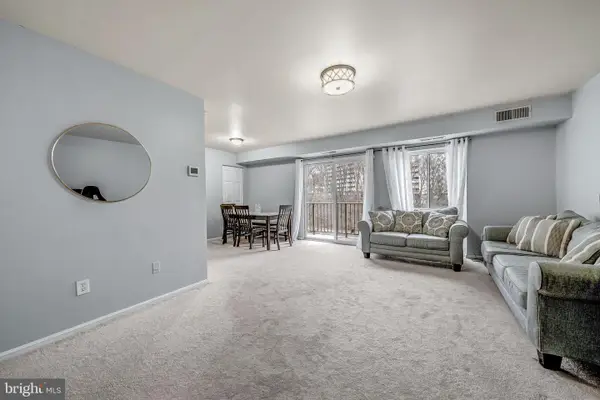 $265,000Active2 beds 2 baths965 sq. ft.
$265,000Active2 beds 2 baths965 sq. ft.6137 Edsall Rd #i, ALEXANDRIA, VA 22304
MLS# VAAX2052386Listed by: LONG & FOSTER REAL ESTATE, INC. - Coming SoonOpen Thu, 5 to 7pm
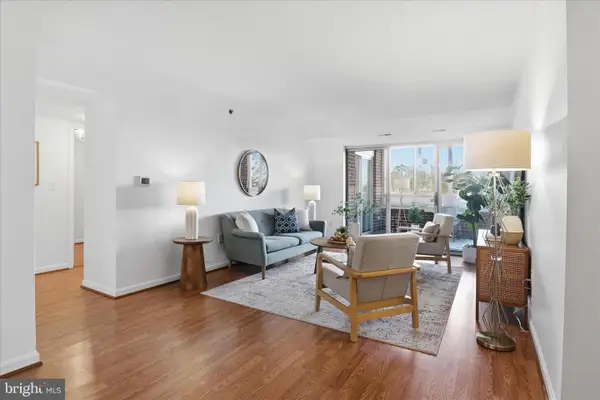 $655,000Coming Soon2 beds 2 baths
$655,000Coming Soon2 beds 2 baths2121 Jamieson Ave #511, ALEXANDRIA, VA 22314
MLS# VAAX2052276Listed by: CORCORAN MCENEARNEY - Coming SoonOpen Sat, 1 to 4pm
 $329,900Coming Soon3 beds 2 baths
$329,900Coming Soon3 beds 2 baths4600 Duke St #620, ALEXANDRIA, VA 22304
MLS# VAAX2052408Listed by: SAMSON PROPERTIES - New
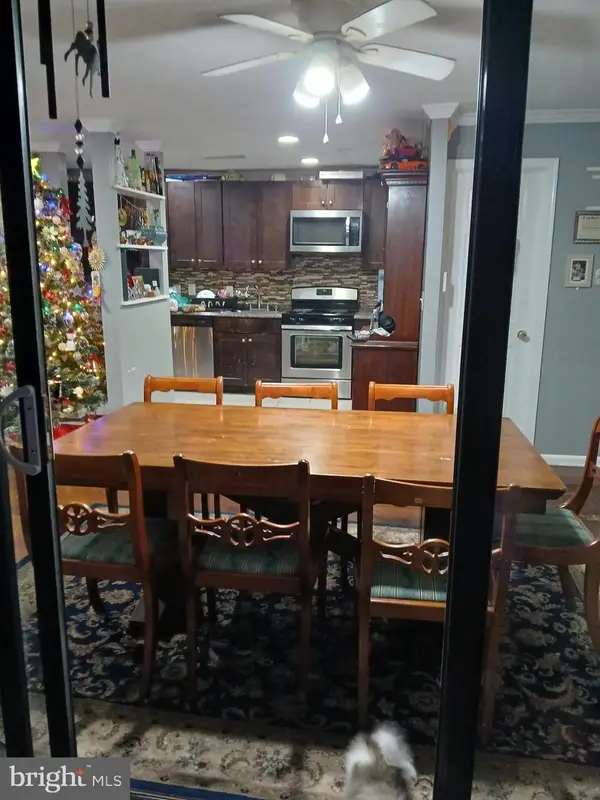 $340,900Active3 beds 2 baths1,254 sq. ft.
$340,900Active3 beds 2 baths1,254 sq. ft.511 N Armistead St #303, ALEXANDRIA, VA 22312
MLS# VAAX2052398Listed by: NBI REALTY, LLC - Coming Soon
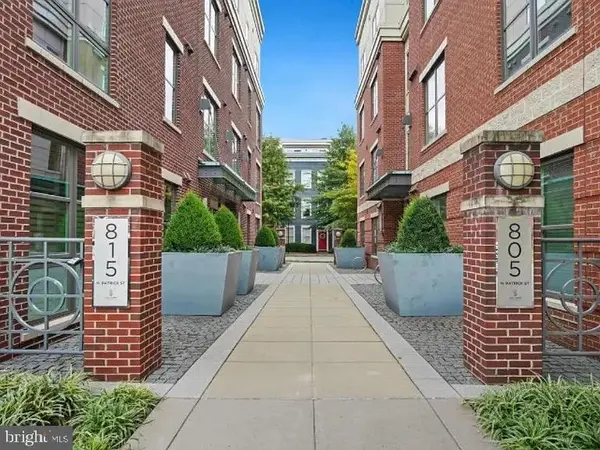 $450,000Coming Soon1 beds 1 baths
$450,000Coming Soon1 beds 1 baths815 N Patrick St #406, ALEXANDRIA, VA 22314
MLS# VAAX2052376Listed by: SAMSON PROPERTIES - Coming Soon
 $300,000Coming Soon1 beds 1 baths
$300,000Coming Soon1 beds 1 baths4854 Eisenhower Ave #354, ALEXANDRIA, VA 22304
MLS# VAAX2052354Listed by: COLDWELL BANKER REALTY
