4422 Neptune Dr, Alexandria, VA 22309
Local realty services provided by:O'BRIEN REALTY ERA POWERED
Listed by:john m ripley
Office:kw metro center
MLS#:VAFX2252426
Source:BRIGHTMLS
Price summary
- Price:$935,000
- Price per sq. ft.:$337.06
About this home
Back on the market! Nestled on a quiet peninsula along the Potomac River in the coveted community of Yacht Haven, this beautifully updated three-level home offers a rare opportunity to own a private retreat in this highly desirable community. This home is in terrific condition! With the kitchen, bathrooms, HVAC, and water heater all being replaced or renovated recently, this home is turn-key ready!
This home boasts many high efficiency features – the roof was completely rebuilt in 2024 to install the solar panels that are fully paid off. The in the process, new insulation was added and all ductwork was replaced, sealed and insulated keeping your home comfortable in all seasons and your energy bill low! The owners upgraded the electrical system from burying the service lines from the street, to new wiring and a brand new electrical panel.
Inside, you'll find an inviting living room featuring gorgeous hardwood floors, a cozy fireplace, and an oversized picture window flooding the space with natural light. At the heart of the home, the exquisite gourmet kitchen shines with bright Shaker-style cabinetry, sleek quartz countertops, a classic subway tile backsplash, and stainless steel appliances including a double oven and a statement range hood. The peninsula breakfast bar opens seamlessly into the dining area, making the home perfect for everyday living or entertaining guests.
One of the standout features of this space is the custom folding glass door that opens from the kitchen to the backyard. Unlike a standard slider, both glass panels fold completely open, creating a wide, airy flow between indoors and out. It’s an eye-catching feature that makes entertaining a breeze and adds an extra touch of modern luxury.
A few stairs lead to the private bedroom level, which features a spacious primary suite with abundant closet space and a generously sized en suite bath. Two additional bedrooms on this level each offer wide closets and share a beautifully updated full hall bathroom.
The lower level offers a large recreation room with a built-in wet bar—perfect for movie nights or hosting friends for the big game. This level also includes the fourth bedroom and third full bathroom, offering great guest accommodations, and a versatile bonus room that’s ideal for a home office, gym, or creative studio.
From the kitchen, the home flows directly out to your own peaceful oasis—an expansive stone patio surrounded by mature trees that provide both shade and privacy, making it ideal for relaxing or entertaining. The patio is bordered by French drains, invisible to the eye, that route water from the rear yard around the house to the street, keeping your home dry.
Beyond the patio, the property includes a detached 23’ x 15’ home gym, that you can use for any purpose. This well-designed building is climate controlled with a mini-split system, wired with power and ethernet, and constructed with steel framing, modular panels, and thick foam insulation, providing exceptional temperature control and comfort throughout the year.
Also included are a storage shed, a play structure ready for fun, and an attached carport and long driveway offering plenty of parking for both you and your guests.
Located on a quiet circle, you’ll enjoy the peace of this beloved riverside community. While there’s no neighborhood HOA, residents have the opportunity to bypass the waitlist to apply for membership at the Mount Vernon Yacht Club, with exclusive access to an outdoor pool, marina, and social events.
This private retreat is just minutes from Safeway, Wegmans, Springfield Town Center, Old Town Alexandria, Mount Vernon, Pohick Bay Regional Park, and Fort Belvoir. With quick access to the GW Parkway, Route 1, I-95, and Telegraph Road, commuting and exploring Northern Virginia is easy and efficient.
Don’t misson this rare opportunity! Schedule a private tour of your gorgeous new home today!
Contact an agent
Home facts
- Year built:1958
- Listing ID #:VAFX2252426
- Added:98 day(s) ago
- Updated:October 03, 2025 at 07:44 AM
Rooms and interior
- Bedrooms:4
- Total bathrooms:3
- Full bathrooms:3
- Living area:2,774 sq. ft.
Heating and cooling
- Cooling:Central A/C
- Heating:Heat Pump(s), Natural Gas
Structure and exterior
- Year built:1958
- Building area:2,774 sq. ft.
- Lot area:0.5 Acres
Schools
- High school:MOUNT VERNON
- Middle school:WHITMAN
- Elementary school:WASHINGTON MILL
Utilities
- Water:Public
- Sewer:Public Sewer
Finances and disclosures
- Price:$935,000
- Price per sq. ft.:$337.06
- Tax amount:$9,332 (2025)
New listings near 4422 Neptune Dr
- Coming Soon
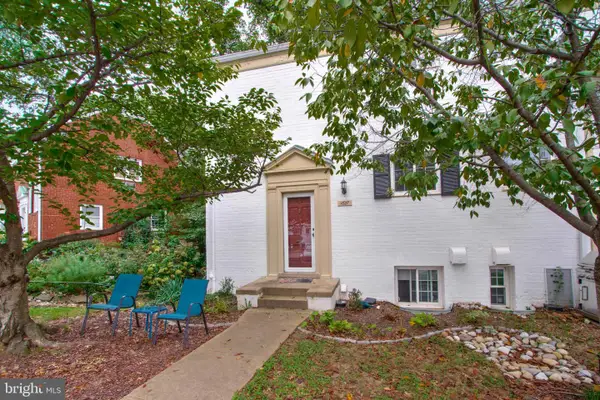 $420,000Coming Soon2 beds 1 baths
$420,000Coming Soon2 beds 1 baths1627 Ripon Pl, ALEXANDRIA, VA 22302
MLS# VAAX2050546Listed by: WEICHERT COMPANY OF VIRGINIA - New
 $1,250,000Active4 beds 5 baths3,037 sq. ft.
$1,250,000Active4 beds 5 baths3,037 sq. ft.120 Cambria Walk, ALEXANDRIA, VA 22304
MLS# VAAX2050504Listed by: CENTURY 21 NEW MILLENNIUM  $250,000Pending1 beds 1 baths905 sq. ft.
$250,000Pending1 beds 1 baths905 sq. ft.501 Slaters Ln #102, ALEXANDRIA, VA 22314
MLS# VAAX2050544Listed by: REDFIN CORPORATION- New
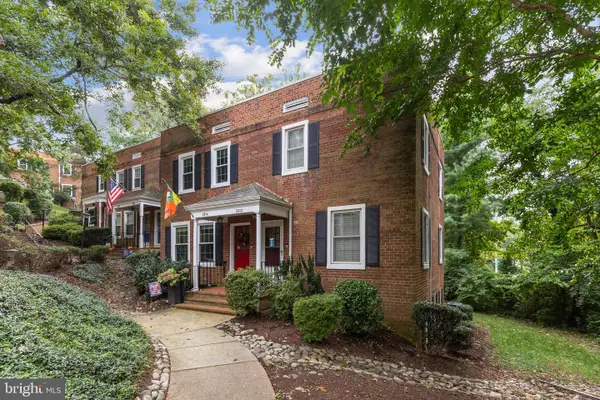 $599,900Active2 beds 2 baths1,383 sq. ft.
$599,900Active2 beds 2 baths1,383 sq. ft.2814 S Columbus St, ARLINGTON, VA 22206
MLS# VAAX2049512Listed by: EXP REALTY, LLC - New
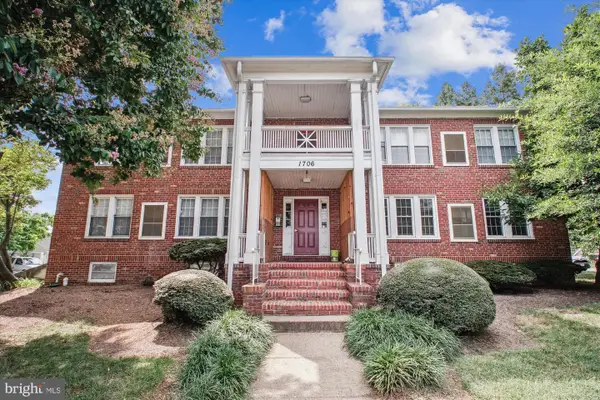 $269,900Active1 beds 1 baths437 sq. ft.
$269,900Active1 beds 1 baths437 sq. ft.1706 Dewitt Ave #a, ALEXANDRIA, VA 22301
MLS# VAAX2050540Listed by: COMPASS - New
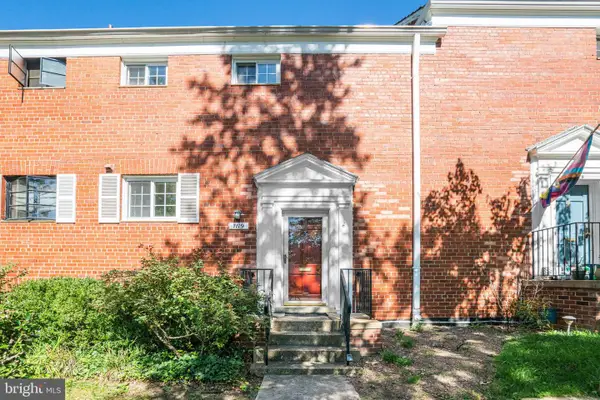 $399,900Active2 beds 1 baths930 sq. ft.
$399,900Active2 beds 1 baths930 sq. ft.1119 Beverley Dr, ALEXANDRIA, VA 22302
MLS# VAAX2050104Listed by: COMPASS - New
 $575,000Active2 beds 1 baths1,088 sq. ft.
$575,000Active2 beds 1 baths1,088 sq. ft.309 Wesmond Dr, ALEXANDRIA, VA 22305
MLS# VAAX2050354Listed by: EXP REALTY, LLC  $999,900Pending2 beds 2 baths1,114 sq. ft.
$999,900Pending2 beds 2 baths1,114 sq. ft.811 N Columbus St #507, ALEXANDRIA, VA 22314
MLS# VAAX2050520Listed by: MCWILLIAMS/BALLARD INC.- Open Sat, 11am to 1pmNew
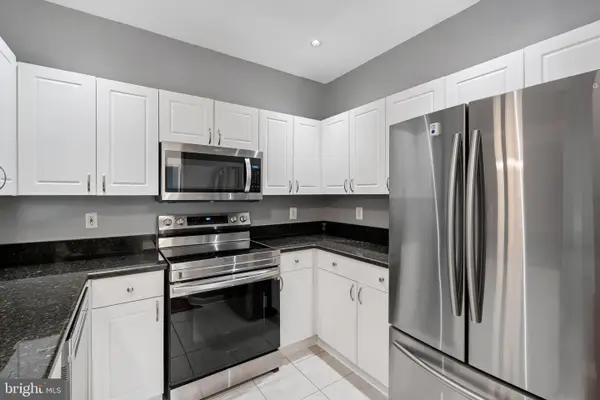 $399,900Active2 beds 2 baths962 sq. ft.
$399,900Active2 beds 2 baths962 sq. ft.4551 Strutfield Ln #4113, ALEXANDRIA, VA 22311
MLS# VAAX2050386Listed by: SAMSON PROPERTIES - New
 $475,000Active3 beds 3 baths1,621 sq. ft.
$475,000Active3 beds 3 baths1,621 sq. ft.309 Yoakum Pkwy #1218, ALEXANDRIA, VA 22304
MLS# VAAX2050500Listed by: TTR SOTHEBY'S INTERNATIONAL REALTY
