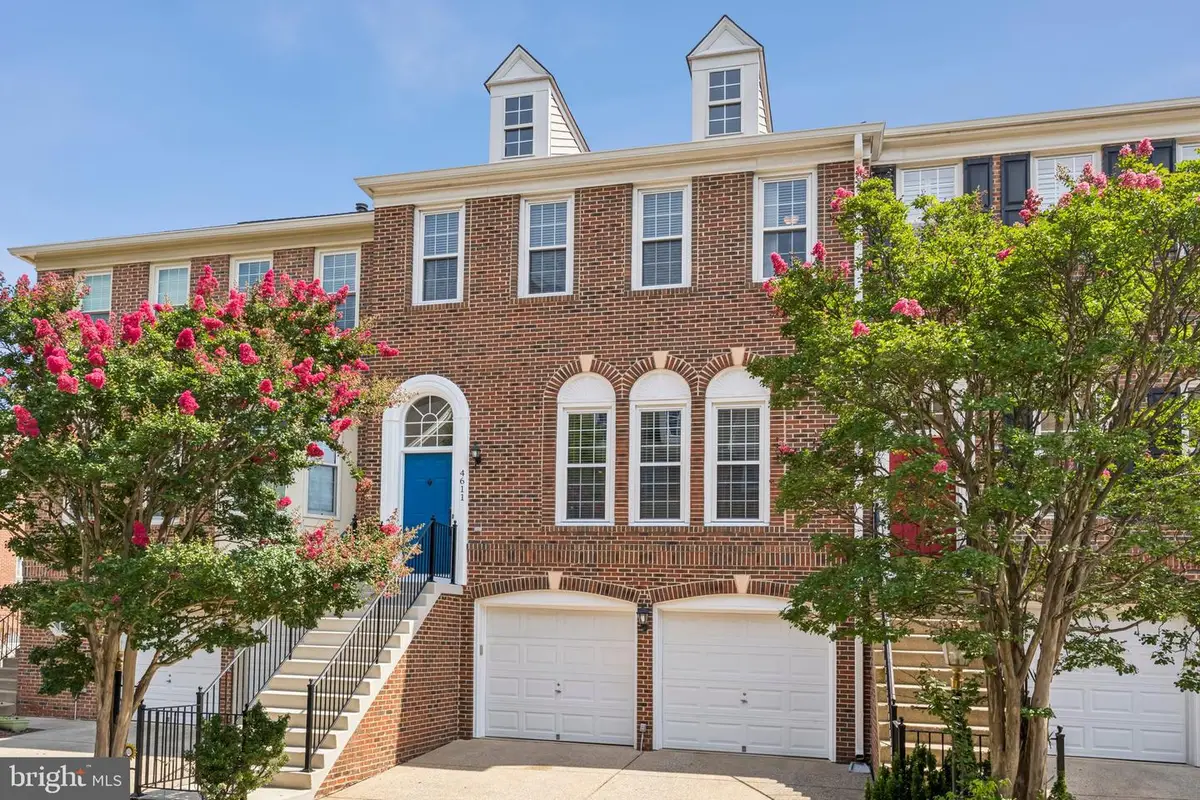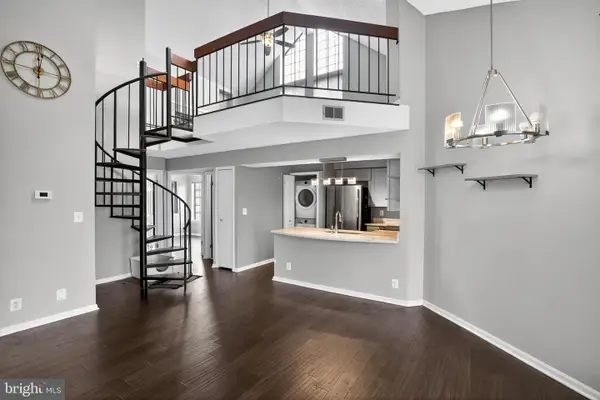4611 Latrobe Pl, ALEXANDRIA, VA 22311
Local realty services provided by:ERA Reed Realty, Inc.



Listed by:gloria griner
Office:rlah @properties
MLS#:VAAX2047842
Source:BRIGHTMLS
Price summary
- Price:$875,000
- Price per sq. ft.:$331.94
- Monthly HOA dues:$140
About this home
OPEN HOUSE CANCELED! Multiple Offers Received
This Must Be The Place!
Set in one of Alexandria’s most established enclaves, this 3-bedroom, 3.5-bathroom townhome offers more than 2,600 square feet of refined living across three thoughtfully finished levels. Built in 2000, 4611 Latrobe Place balances traditional architecture with elevated design touches, creating a home that lives both luxuriously and comfortably.
From the moment you step inside, you're greeted by a soaring 12-foot living room ceiling, elegant crown molding, and a wide, open main level anchored by gleaming hardwood floors. The flowing floor plan creates natural transitions from one space to the next, ideal for entertaining or quiet evenings at home.
The main living room is bathed in natural light, offering generous space to gather, unwind, or host. The light-filled dining area easily accommodates a large table and connects seamlessly to the heart of the home: a beautifully renovated kitchen. Finished with timeless granite countertops, crisp white cabinetry with glass uppers, a large pantry, and an extended prep peninsula with bar seating, this kitchen is both functional and sophisticated - ready for everything from casual breakfasts to festive dinner parties. Between the kitchen and living room is a convenient powder room.
Just off the dining area, step outside to your private, freshly painted deck featuring an upgraded Trex drink railing. Surrounded by mature trees and facing a serene walking path, this is your go-to space for morning coffee, outdoor dining, or evening relaxation.
Upstairs, grand double doors lead to the primary suite - a serene retreat designed for rest and rejuvenation. Tray ceilings, designer lighting, and a custom walk-in closet elevate the experience, while the luxurious updated ensuite bath offers a spa-like ambiance with dual vanities, a deep soaking tub, frameless glass shower, and private water closet.
Two additional spacious upper-level bedrooms feature ample closet space and access to a well-appointed full bath with a tub/shower combo. The upper-level laundry room with new LG front loading washer and dryer adds everyday ease and functionality.
The lower level expands your living space with a versatile recreation room and cozy fireplace - perfect for a home office, media lounge, or guest suite. A third full bath, direct garage access, and walk-out to a fully fenced, beautiful paver patio complete the level, offering a peaceful outdoor escape just steps from the community trail.
Parking is effortless with a freshly painted two-car garage, additional driveway parking, and ample guest parking available throughout the neighborhood.
Everyone loves to live in Stonegate! Enjoy beautifully landscaped common areas, neighborhood social events, tot lots, walking trails, and optional membership to a private community pool - creating a welcoming community with a quiet, residential feel just minutes from it all.
Perfectly positioned, 4611 Latrobe Place is located just minutes from Shirlington Village, Pentagon City and the transformative West End Alexandria redevelopment - a $2 billion mixed-use project revitalizing the former Landmark Mall site into a dynamic hub of shopping, dining, green space, and Inova Alexandria Hospital. Once completed, this urban village will bring new energy, world-class healthcare, and luxury retail experiences to the area, making this home not only a wonderful place to live now, but a smart long-term investment in Alexandria’s future.
Just minutes from I-395 and I-495, with direct routes to the Pentagon, Washington, D.C., Old Town Alexandria, and nearby parks and trail systems, this home offers both convenience and lifestyle - an ideal blend for today's discerning buyer.
Contact an agent
Home facts
- Year built:2000
- Listing Id #:VAAX2047842
- Added:12 day(s) ago
- Updated:August 18, 2025 at 10:10 AM
Rooms and interior
- Bedrooms:3
- Total bathrooms:4
- Full bathrooms:3
- Half bathrooms:1
- Living area:2,636 sq. ft.
Heating and cooling
- Cooling:Central A/C
- Heating:Forced Air, Natural Gas
Structure and exterior
- Year built:2000
- Building area:2,636 sq. ft.
- Lot area:0.05 Acres
Schools
- High school:ALEXANDRIA CITY
- Middle school:FRANCIS C HAMMOND
- Elementary school:JOHN ADAMS
Utilities
- Water:Public
- Sewer:Public Sewer
Finances and disclosures
- Price:$875,000
- Price per sq. ft.:$331.94
- Tax amount:$9,532 (2025)
New listings near 4611 Latrobe Pl
- Coming Soon
 $795,000Coming Soon4 beds 2 baths
$795,000Coming Soon4 beds 2 baths8817 Vernon View Dr, ALEXANDRIA, VA 22308
MLS# VAFX2259430Listed by: COLDWELL BANKER REALTY - Coming Soon
 $439,950Coming Soon2 beds 2 baths
$439,950Coming Soon2 beds 2 baths6010 Curtier Dr #f, ALEXANDRIA, VA 22310
MLS# VAFX2262292Listed by: EVERLAND REALTY LLC - Coming Soon
 $329,000Coming Soon1 beds 1 baths
$329,000Coming Soon1 beds 1 baths6301 Edsall Rd #106, ALEXANDRIA, VA 22312
MLS# VAFX2261874Listed by: COMPASS - Coming Soon
 $1,199,000Coming Soon3 beds 4 baths
$1,199,000Coming Soon3 beds 4 baths6038 Fort Hunt Rd, ALEXANDRIA, VA 22307
MLS# VAFX2262238Listed by: TTR SOTHEBY'S INTERNATIONAL REALTY - Coming Soon
 $750,000Coming Soon4 beds 3 baths
$750,000Coming Soon4 beds 3 baths4811 Welford St., ALEXANDRIA, VA 22309
MLS# VAFX2262124Listed by: PEARSON SMITH REALTY, LLC - Coming Soon
 $559,000Coming Soon3 beds 2 baths
$559,000Coming Soon3 beds 2 baths6529 Virginia Hills Ave, ALEXANDRIA, VA 22310
MLS# VAFX2260364Listed by: RE/MAX DISTINCTIVE REAL ESTATE, INC. - Open Fri, 5 to 7pmNew
 $345,000Active2 beds 2 baths928 sq. ft.
$345,000Active2 beds 2 baths928 sq. ft.6920 Victoria Dr #f, ALEXANDRIA, VA 22310
MLS# VAFX2262076Listed by: KW METRO CENTER - Coming Soon
 $698,000Coming Soon4 beds 3 baths
$698,000Coming Soon4 beds 3 baths4201 Franconia Rd, ALEXANDRIA, VA 22310
MLS# VAFX2262114Listed by: REALTY ONE GROUP CAPITAL - Coming Soon
 $1,350,000Coming Soon5 beds 3 baths
$1,350,000Coming Soon5 beds 3 baths3002 Sevor Ln, ALEXANDRIA, VA 22309
MLS# VAFX2261684Listed by: TTR SOTHEBY'S INTERNATIONAL REALTY - Coming Soon
 $699,500Coming Soon3 beds 4 baths
$699,500Coming Soon3 beds 4 baths6623 Patent Parish Ln, ALEXANDRIA, VA 22315
MLS# VAFX2262104Listed by: SAMSON PROPERTIES
