5127 Gardner Dr, Alexandria, VA 22304
Local realty services provided by:ERA Central Realty Group
5127 Gardner Dr,Alexandria, VA 22304
$800,000
- 3 Beds
- 3 Baths
- 2,247 sq. ft.
- Townhouse
- Pending
Listed by: rhonda marie campbell
Office: samson properties
MLS#:VAAX2050612
Source:BRIGHTMLS
Price summary
- Price:$800,000
- Price per sq. ft.:$356.03
About this home
Indulge in luxury living with this exquisite four-level townhome nestled in Cameron Station. Situated on a tranquil street boasting ample visitor parking, this residence offers convenience and elegance at every turn. Step into the first level, where you're greeted by a versatile office space adorned with built-in shelving, accessible from both the garage and the front door.
Ascend to the main living area on the second level with gleaming hardwood floors throughout. Here, a spacious living room, adjacent dining area, and a gourmet kitchen beckon, complete with a cozy fireplace and ample space for dining. The kitchen boasts stainless steel appliances, granite countertops, and a delightful small deck, while expansive windows flood the space with natural light.
On the third level awaits a sumptuous owner's suite, featuring a luxurious master bath with a separate soaking tub and shower, as well as generous closet space.
The fourth level hosts a second bedroom with the potential for a third, offering flexibility and comfort. Residents can enjoy access to the community pool and fitness center nearby, while a one-car garage with storage and a carport for a second vehicle provide convenience.
For commuters, a free shuttle to the Van Dorn Metro station is available, ensuring stress-free travel. Situated on a quiet street just minutes from Old Town, this residence epitomizes sophisticated urban living, boasting two bedrooms, two and a half baths, and an unparalleled blend of style and functionality.
Contact an agent
Home facts
- Year built:2000
- Listing ID #:VAAX2050612
- Added:156 day(s) ago
- Updated:February 12, 2026 at 05:44 PM
Rooms and interior
- Bedrooms:3
- Total bathrooms:3
- Full bathrooms:2
- Half bathrooms:1
- Living area:2,247 sq. ft.
Heating and cooling
- Cooling:Central A/C
- Heating:Forced Air, Natural Gas
Structure and exterior
- Year built:2000
- Building area:2,247 sq. ft.
Utilities
- Water:Public
- Sewer:Public Sewer
Finances and disclosures
- Price:$800,000
- Price per sq. ft.:$356.03
- Tax amount:$8,590 (2025)
New listings near 5127 Gardner Dr
- Coming Soon
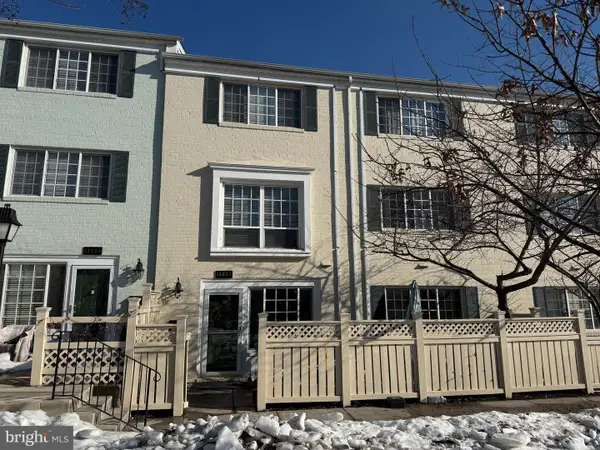 $349,950Coming Soon1 beds 1 baths
$349,950Coming Soon1 beds 1 baths1463-c N Van Dorn St, ALEXANDRIA, VA 22304
MLS# VAAX2053898Listed by: LONG & FOSTER REAL ESTATE, INC. - Open Sun, 2 to 4pmNew
 $835,000Active3 beds 2 baths1,420 sq. ft.
$835,000Active3 beds 2 baths1,420 sq. ft.2121 Jamieson Ave #401, ALEXANDRIA, VA 22314
MLS# VAAX2053966Listed by: COMPASS - Open Sat, 12 to 2pmNew
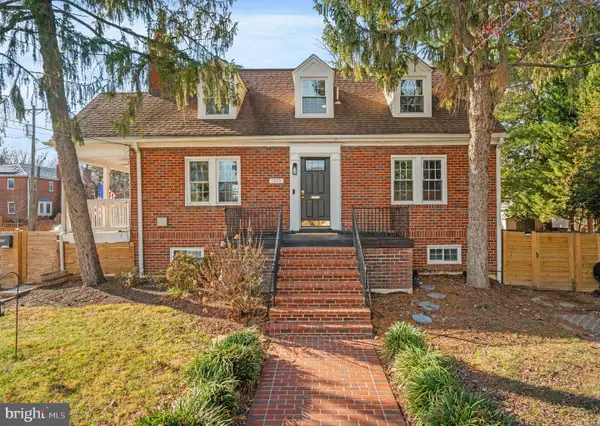 $1,350,000Active6 beds 3 baths2,621 sq. ft.
$1,350,000Active6 beds 3 baths2,621 sq. ft.1700 Dewitt Ave, ALEXANDRIA, VA 22301
MLS# VAAX2052788Listed by: COMPASS - Coming Soon
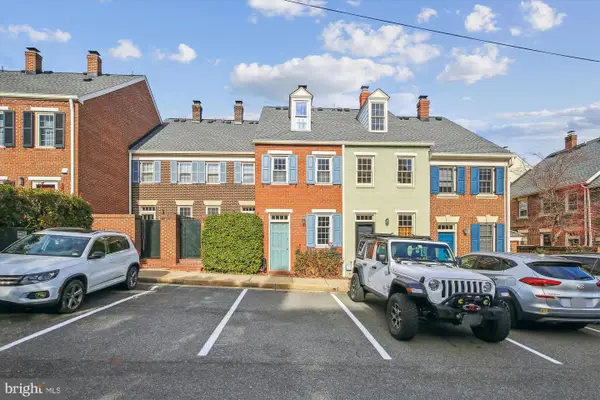 $659,000Coming Soon2 beds 1 baths
$659,000Coming Soon2 beds 1 baths316 N Saint Asaph St, ALEXANDRIA, VA 22314
MLS# VAAX2053534Listed by: CORCORAN MCENEARNEY - Open Sat, 1 to 3pmNew
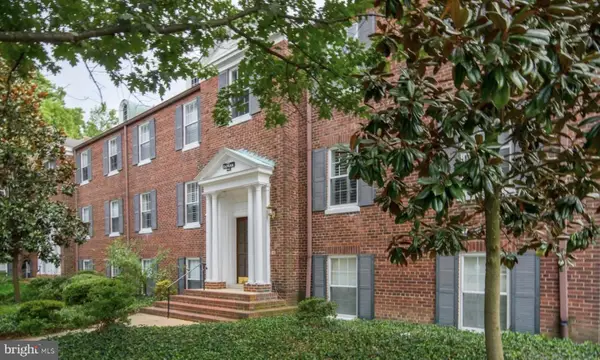 $519,000Active2 beds 1 baths990 sq. ft.
$519,000Active2 beds 1 baths990 sq. ft.402 Commonwealth Ave #206, ALEXANDRIA, VA 22301
MLS# VAAX2053914Listed by: COMPASS - Open Sun, 11am to 1pmNew
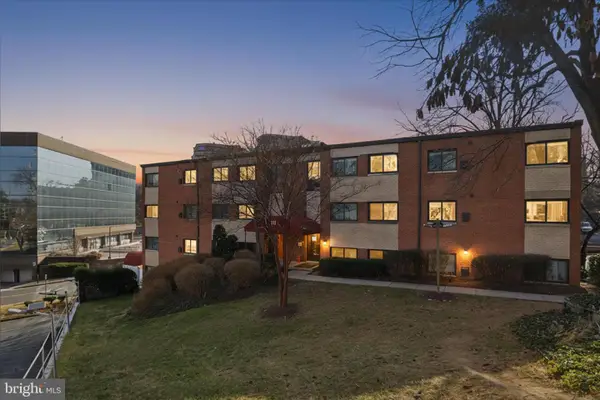 $235,000Active1 beds 1 baths675 sq. ft.
$235,000Active1 beds 1 baths675 sq. ft.3300 S 28th St #404, ALEXANDRIA, VA 22302
MLS# VAAX2053910Listed by: REAL BROKER, LLC - New
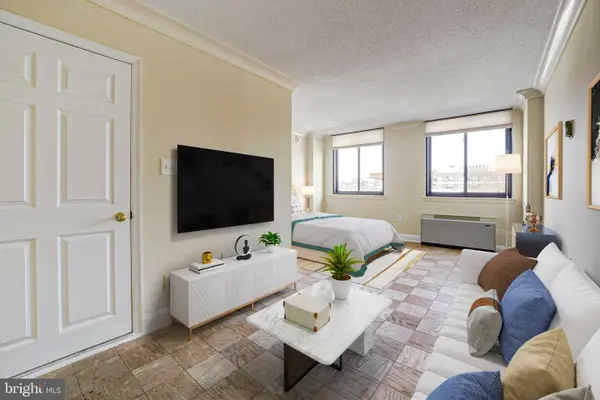 $219,900Active-- beds 1 baths384 sq. ft.
$219,900Active-- beds 1 baths384 sq. ft.801 N Pitt St N #311, ALEXANDRIA, VA 22314
MLS# VAAX2053616Listed by: KELLER WILLIAMS CAPITAL PROPERTIES - Coming Soon
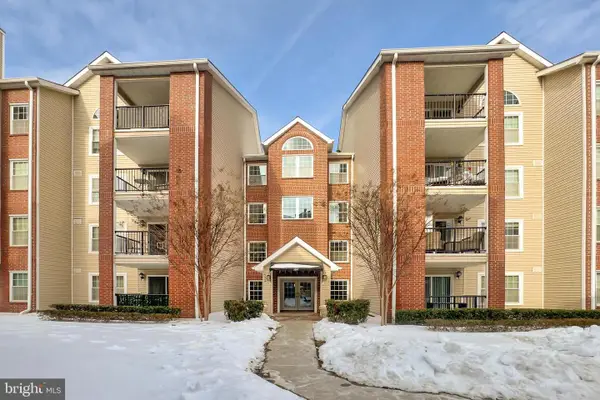 $267,500Coming Soon1 beds 1 baths
$267,500Coming Soon1 beds 1 baths3307 Wyndham Cir #1164, ALEXANDRIA, VA 22302
MLS# VAAX2053750Listed by: INTEGRITY REAL ESTATE GROUP - New
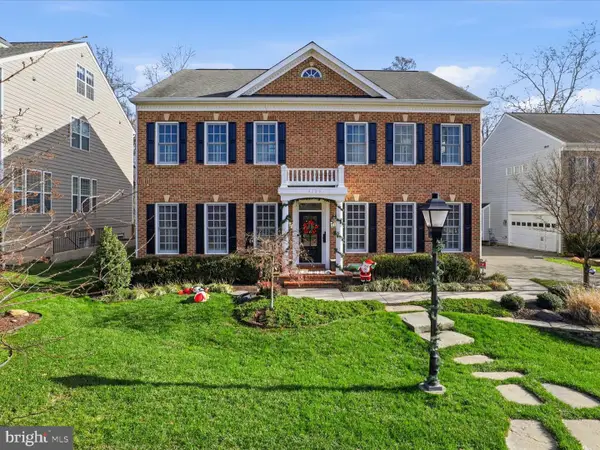 $1,600,000Active6 beds 6 baths4,934 sq. ft.
$1,600,000Active6 beds 6 baths4,934 sq. ft.3709 Taft Ave, ALEXANDRIA, VA 22304
MLS# VAAX2052154Listed by: COMPASS - Coming SoonOpen Thu, 5 to 7pm
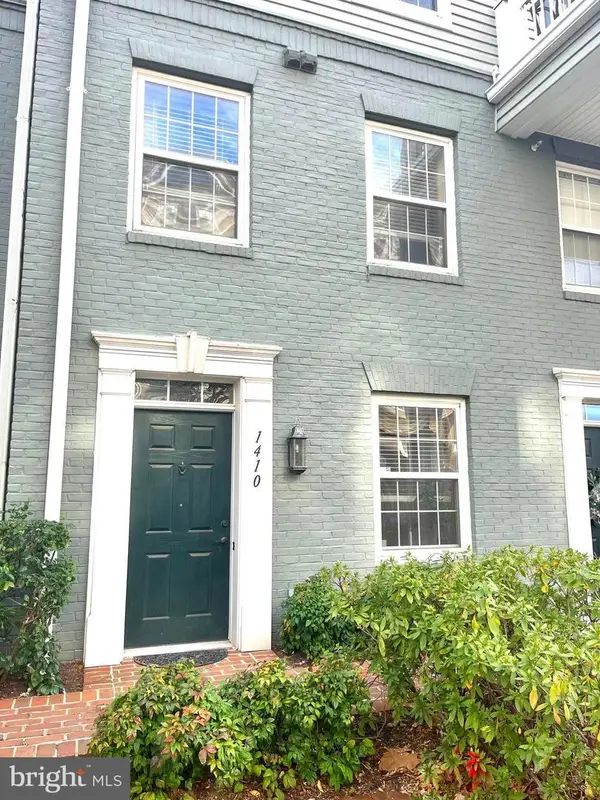 $770,000Coming Soon2 beds 3 baths
$770,000Coming Soon2 beds 3 baths1410 Roundhouse Ln, ALEXANDRIA, VA 22314
MLS# VAAX2053442Listed by: CORCORAN MCENEARNEY

