5206 Ninian Ave, Alexandria, VA 22310
Local realty services provided by:Mountain Realty ERA Powered
5206 Ninian Ave,Alexandria, VA 22310
$879,000
- 4 Beds
- 3 Baths
- 2,756 sq. ft.
- Single family
- Active
Listed by:suhad rasoul
Office:redfin corporation
MLS#:VAFX2264954
Source:BRIGHTMLS
Price summary
- Price:$879,000
- Price per sq. ft.:$318.94
About this home
Tucked away on nearly a half-acre lot in sought-after Arden Acres, this charming 4-bed, 3.5-bath Ranch/Rambler blends timeless character with modern updates! A bright, open living room with a brick fireplace and gleaming hardwood floors flows seamlessly to the stone patio and serene backyard—perfect for relaxing or entertaining. The fully updated gourmet kitchen showcases brand-new cabinetry, stainless steel appliances, and a stunning waterfall quartz island. Retreat to the spacious primary suite with a beautifully refreshed bath (2018), while the secondary bath was also remodeled in 2018. The fabulous lower level is an entertainer’s dream with a newly installed wet bar (2023), luxury vinyl plank flooring (2024), half bath with separate shower and sauna, and a full bedroom (2023) —ideal for guests or multi-generation living. Peace-of-mind improvements include a sliding glass door and new windows (2023), roof replacement (2024), sump pump (2018), and French drain (2019) for a fully waterproofed basement. Fresh paint and recessed lighting throughout complete the move-in-ready appeal.
All of this in an unbeatable location just minutes to the Metro, I-495, schools, shopping, and more.
Contact an agent
Home facts
- Year built:1960
- Listing ID #:VAFX2264954
- Added:49 day(s) ago
- Updated:October 23, 2025 at 01:47 PM
Rooms and interior
- Bedrooms:4
- Total bathrooms:3
- Full bathrooms:3
- Living area:2,756 sq. ft.
Heating and cooling
- Cooling:Central A/C
- Heating:Electric, Heat Pump(s), Natural Gas
Structure and exterior
- Year built:1960
- Building area:2,756 sq. ft.
- Lot area:0.42 Acres
Schools
- High school:EDISON
- Elementary school:BUSH HILL
Utilities
- Water:Public
- Sewer:Public Sewer
Finances and disclosures
- Price:$879,000
- Price per sq. ft.:$318.94
- Tax amount:$10,242 (2025)
New listings near 5206 Ninian Ave
- Coming SoonOpen Sun, 12 to 2pm
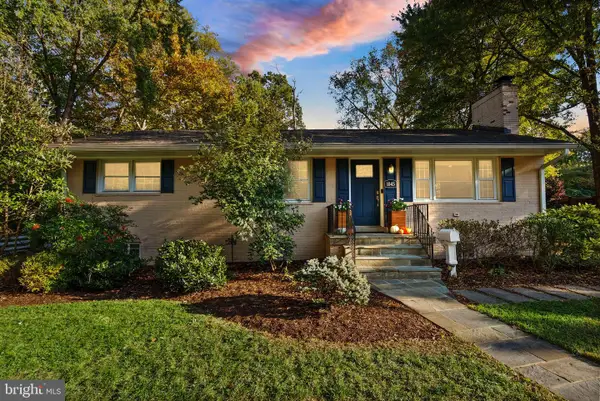 $799,000Coming Soon3 beds 3 baths
$799,000Coming Soon3 beds 3 baths1045 Rynex Dr, ALEXANDRIA, VA 22312
MLS# VAAX2050682Listed by: COMPASS - New
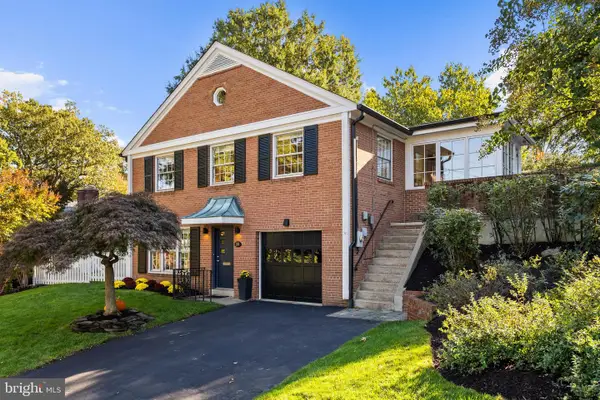 $1,295,000Active4 beds 3 baths2,809 sq. ft.
$1,295,000Active4 beds 3 baths2,809 sq. ft.205 Vassar Pl, ALEXANDRIA, VA 22314
MLS# VAAX2051100Listed by: COMPASS - Open Sat, 2 to 4pmNew
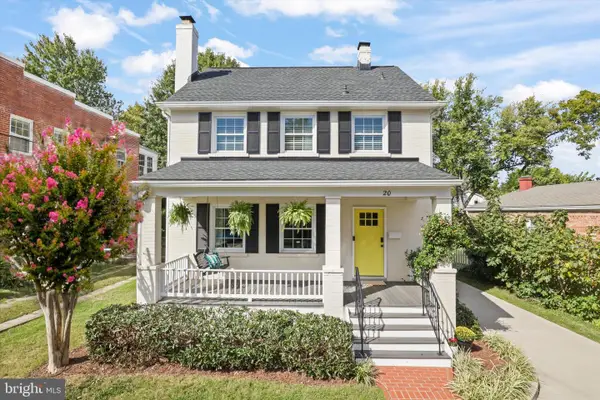 $1,575,000Active4 beds 4 baths2,640 sq. ft.
$1,575,000Active4 beds 4 baths2,640 sq. ft.20 Sunset Dr, ALEXANDRIA, VA 22301
MLS# VAAX2050692Listed by: TTR SOTHEBY'S INTERNATIONAL REALTY - Coming SoonOpen Sat, 12 to 2pm
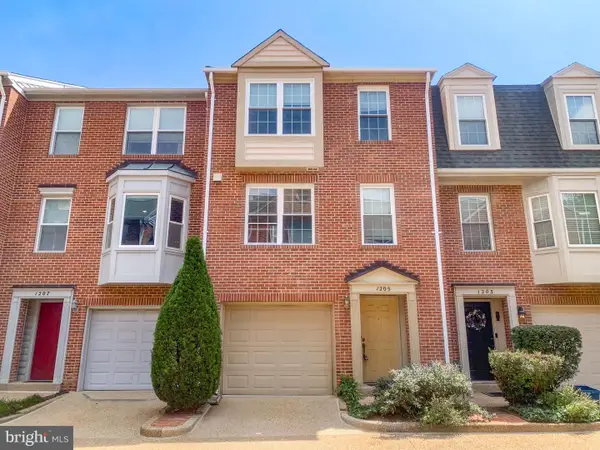 $995,000Coming Soon2 beds 3 baths
$995,000Coming Soon2 beds 3 baths1205 Madison St, ALEXANDRIA, VA 22314
MLS# VAAX2048566Listed by: LONG & FOSTER REAL ESTATE, INC. - New
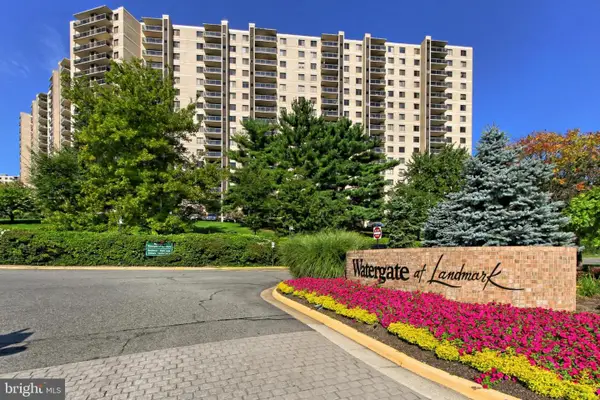 $425,000Active2 beds 2 baths1,309 sq. ft.
$425,000Active2 beds 2 baths1,309 sq. ft.205 Yoakum Pkwy #1509, ALEXANDRIA, VA 22304
MLS# VAAX2050726Listed by: RE/MAX ALLEGIANCE - Open Sat, 1 to 4pmNew
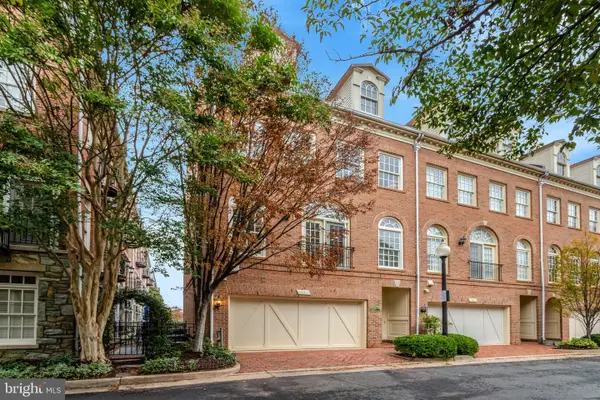 $2,950,000Active3 beds 5 baths3,192 sq. ft.
$2,950,000Active3 beds 5 baths3,192 sq. ft.17 Wharf St, ALEXANDRIA, VA 22314
MLS# VAAX2051044Listed by: COMPASS - Coming Soon
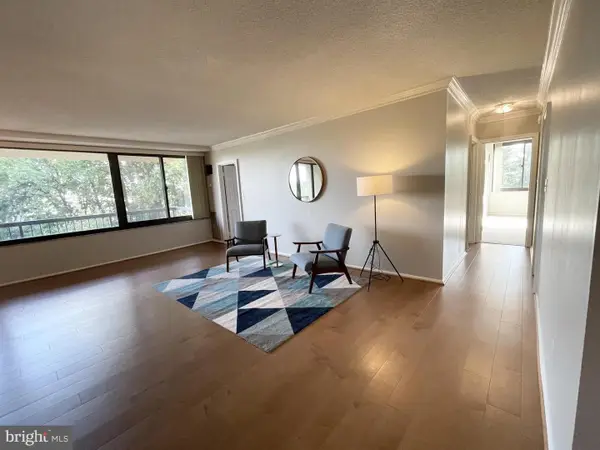 $330,000Coming Soon3 beds 3 baths
$330,000Coming Soon3 beds 3 baths5500 Holmes Run Pkwy #506, ALEXANDRIA, VA 22304
MLS# VAAX2051088Listed by: KW METRO CENTER - Coming Soon
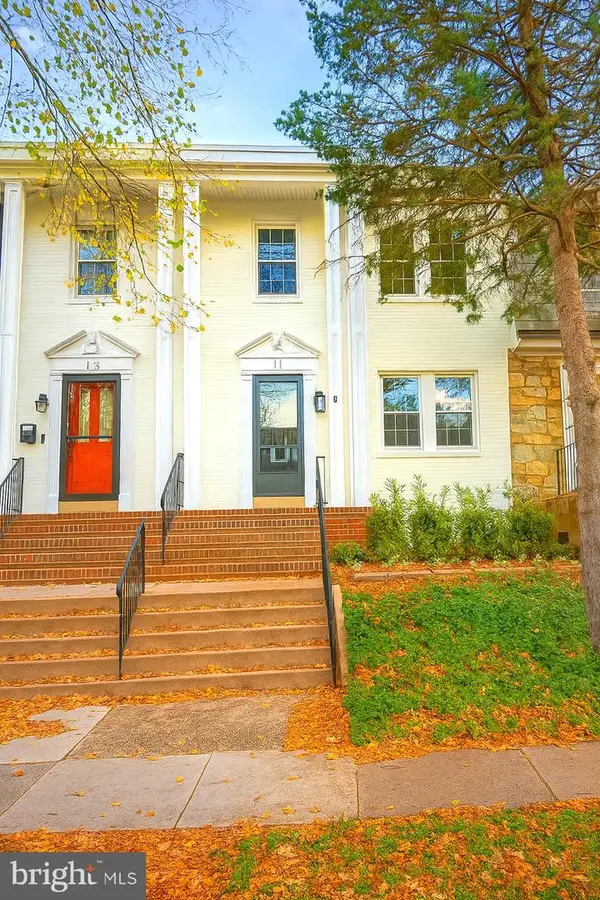 $930,000Coming Soon2 beds 2 baths
$930,000Coming Soon2 beds 2 baths11 E Linden St, ALEXANDRIA, VA 22301
MLS# VAAX2050848Listed by: SPRING HILL REAL ESTATE, LLC. - Coming Soon
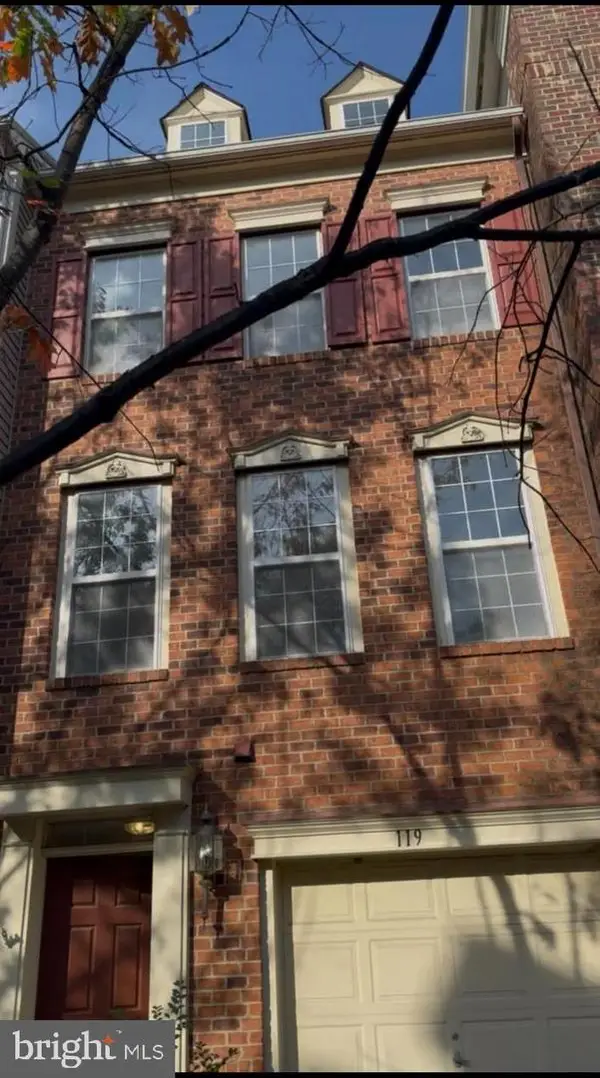 $755,000Coming Soon3 beds 3 baths
$755,000Coming Soon3 beds 3 baths119 Martin Ln, ALEXANDRIA, VA 22304
MLS# VAAX2050772Listed by: KELLER WILLIAMS REALTY - Coming Soon
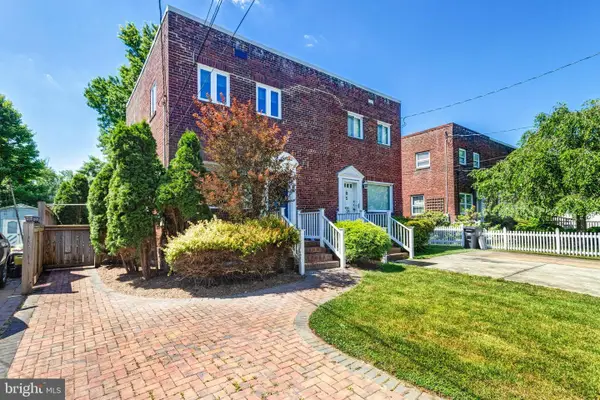 $879,000Coming Soon3 beds 2 baths
$879,000Coming Soon3 beds 2 baths5-a Custis Ave E, ALEXANDRIA, VA 22301
MLS# VAAX2051080Listed by: ROSEMONT REAL ESTATE, LLC
