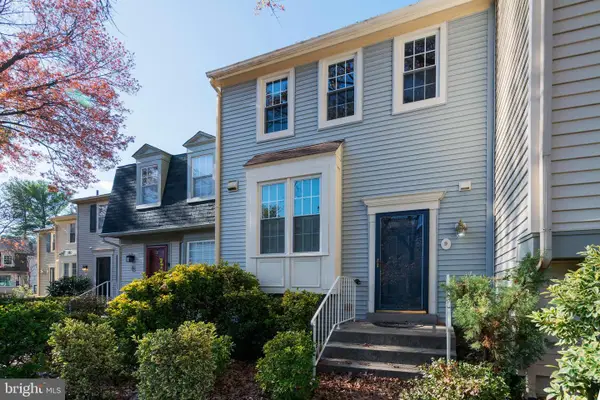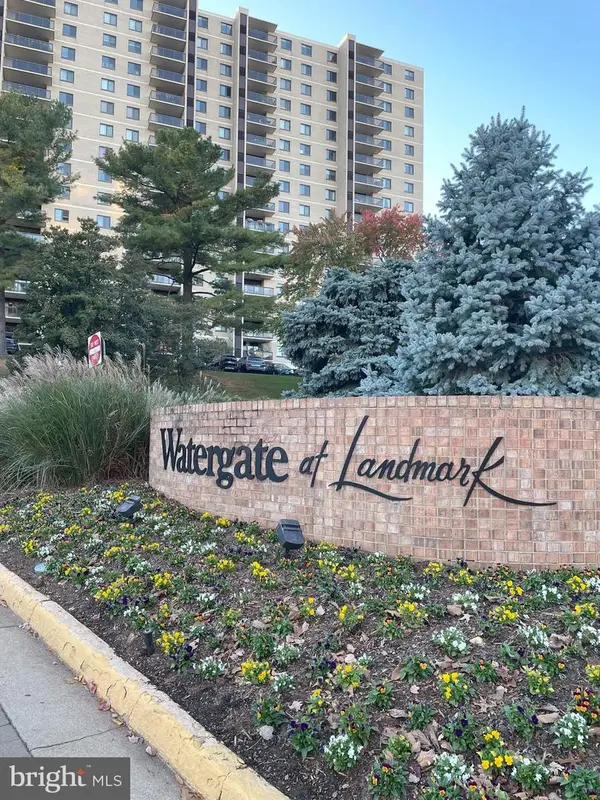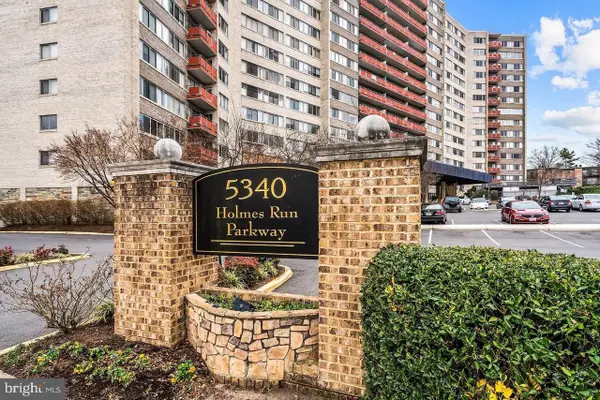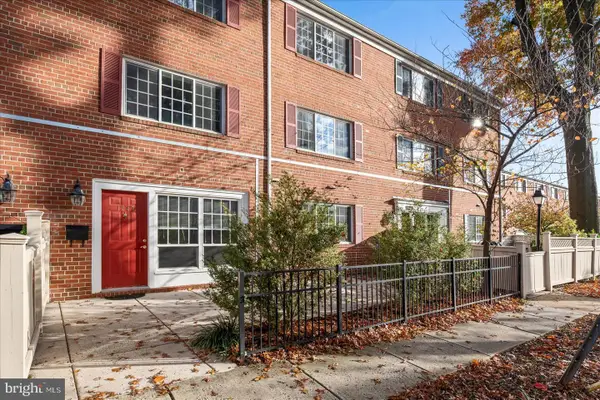5250 Valley Forge Dr #802, Alexandria, VA 22304
Local realty services provided by:Mountain Realty ERA Powered
5250 Valley Forge Dr #802,Alexandria, VA 22304
$395,000
- 2 Beds
- 2 Baths
- 1,270 sq. ft.
- Condominium
- Pending
Listed by: robert w hotaling
Office: re/max allegiance
MLS#:VAAX2050524
Source:BRIGHTMLS
Price summary
- Price:$395,000
- Price per sq. ft.:$311.02
About this home
Luxury Living in a Premium Penthouse. Offering over 1,200+ sq. ft., this is one of the largest condos available on the market right now. Penthouse features: top floor in a high rise building, views of treetops (not other condos), private party terrace (1 of only 6 in the building. Fantastic city view from expansive 480+ square foot open deck off the living room for furniture, flowers and herb plant space, BBQ grill and fire pit area. Watch fireworks from panoramic 3 sides while entertaining. Two additional decks with private access from the bedrooms. No utilities to worry about...CONDO FEE INCLUDES ALL UTILITIES (gas, water, electric, trash, snow removal) as well as a community pool, parking, party room, landscaping, maintenance, and recycling. Step inside to find beautiful hardwood floors flowing through the living room dining area adjoining a brand new remodeled kitchen with ceramic tile floor, quartz countertops, stainless steel appliances including a 5 burner gas stove, built-in microwave and BRAND NEW side by side refrigerator with ice maker. Kitchen offers new ample 42 inch cabinetry—perfect for gourmet cooking and entertaining. This condo has TWO HVAC systems for zone comfort. The home features new carpet in both large bedrooms along with fresh paint and a truly move-in ready experience. Retreat to the expansive primary suite complete with a full wall of closets and many large additional closets are in the home, an ensuite bath, glass-enclosed shower and a private patio. The generously sized second bedroom offers a large wall closet and access to a beautifully brand new updated full hall bath with vanity and glass enclosed tub/shower. The home has abundant storage throughout and additional caged storage in the basement with a bicycle lock space. Assigned parking space #56 is yours! This is an unbeatable location—easy access to Metro Bus and DASH, 1.5 mile to the Van Dorn Metro Station, I-395, I-495, and a short walk to Alexandria's main library. The new INOVA Landmark hospital is near (coming 2027/2028) as well as endless shopping and dining options nearby. A short drive takes you to Old Town Alexandria, National Harbor and Washington, D.C.—ideal for commuters and city lovers alike. Don’t miss this rare opportunity to own a truly turnkey home in one of Alexandria’s most convenient locations! Condo Association is repainting outside deck areas and overheads as soon as the brick exterior repairs are completed. 2 HVAC units offer separate Heating/Cooling zones; car wash area eliminates need to buy separately. Why RENT when you can OWN! Come see for yourself what a beauty this condo is! Call for a showing appointment.
Contact an agent
Home facts
- Year built:1966
- Listing ID #:VAAX2050524
- Added:43 day(s) ago
- Updated:November 16, 2025 at 08:28 AM
Rooms and interior
- Bedrooms:2
- Total bathrooms:2
- Full bathrooms:2
- Living area:1,270 sq. ft.
Heating and cooling
- Cooling:Central A/C, Multi Units, Programmable Thermostat
- Heating:Forced Air, Natural Gas
Structure and exterior
- Year built:1966
- Building area:1,270 sq. ft.
Schools
- High school:T.C. WILLIAMS
- Middle school:FRANCIS C HAMMOND
Utilities
- Water:Public
- Sewer:Public Sewer
Finances and disclosures
- Price:$395,000
- Price per sq. ft.:$311.02
- Tax amount:$3,742 (2025)
New listings near 5250 Valley Forge Dr #802
- New
 $399,900Active1 beds 1 baths770 sq. ft.
$399,900Active1 beds 1 baths770 sq. ft.801 N Pitt St #1708, ALEXANDRIA, VA 22314
MLS# VAAX2051782Listed by: LONG & FOSTER REAL ESTATE, INC. - New
 $625,000Active3 beds 4 baths1,927 sq. ft.
$625,000Active3 beds 4 baths1,927 sq. ft.9 Fendall Ave, ALEXANDRIA, VA 22304
MLS# VAAX2051360Listed by: LONG & FOSTER REAL ESTATE, INC. - New
 $515,000Active2 beds 2 baths1,309 sq. ft.
$515,000Active2 beds 2 baths1,309 sq. ft.203 Yoakum Pkwy #1807, ALEXANDRIA, VA 22304
MLS# VAAX2051600Listed by: HOMECOIN.COM - New
 $319,000Active2 beds 2 baths1,225 sq. ft.
$319,000Active2 beds 2 baths1,225 sq. ft.301 N Beauregard St #1605, ALEXANDRIA, VA 22312
MLS# VAAX2051722Listed by: COMPASS - Open Sun, 12 to 3pmNew
 $1,624,900Active3 beds 2 baths1,575 sq. ft.
$1,624,900Active3 beds 2 baths1,575 sq. ft.625 Slaters Ln #402, ALEXANDRIA, VA 22314
MLS# VAAX2051754Listed by: DOUGLAS ELLIMAN OF METRO DC, LLC - New
 $250,000Active2 beds 2 baths1,132 sq. ft.
$250,000Active2 beds 2 baths1,132 sq. ft.5340 Holmes Run Pkwy #1215, ALEXANDRIA, VA 22304
MLS# VAAX2051762Listed by: EXP REALTY, LLC - Open Sun, 1 to 4pmNew
 $360,000Active1 beds 1 baths1,070 sq. ft.
$360,000Active1 beds 1 baths1,070 sq. ft.1247 N Van Dorn St, ALEXANDRIA, VA 22304
MLS# VAAX2051766Listed by: EXP REALTY, LLC - New
 $222,000Active1 beds 1 baths567 sq. ft.
$222,000Active1 beds 1 baths567 sq. ft.2500 N Van Dorn St #1409, ALEXANDRIA, VA 22302
MLS# VAAX2051768Listed by: SAMSON PROPERTIES - Open Sun, 1 to 3pmNew
 $900,000Active3 beds 2 baths1,689 sq. ft.
$900,000Active3 beds 2 baths1,689 sq. ft.1104 Tuckahoe Ln, ALEXANDRIA, VA 22302
MLS# VAAX2051780Listed by: KELLER WILLIAMS REALTY - New
 $185,000Active1 beds 1 baths567 sq. ft.
$185,000Active1 beds 1 baths567 sq. ft.2500 N Van Dorn St #1119, ALEXANDRIA, VA 22302
MLS# VAAX2051794Listed by: BERKSHIRE HATHAWAY HOMESERVICES PENFED REALTY
