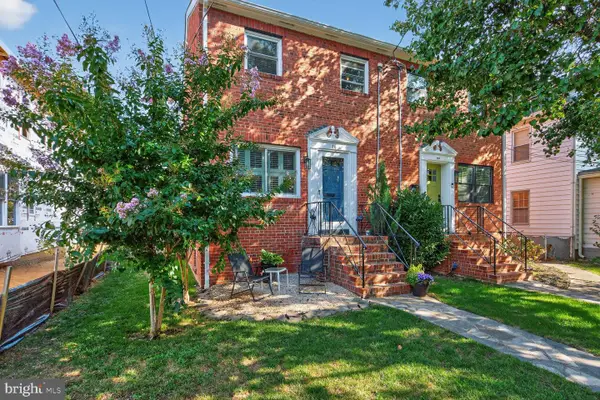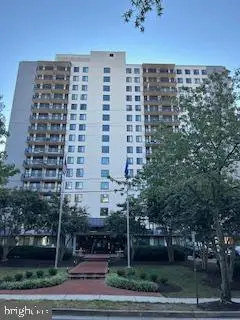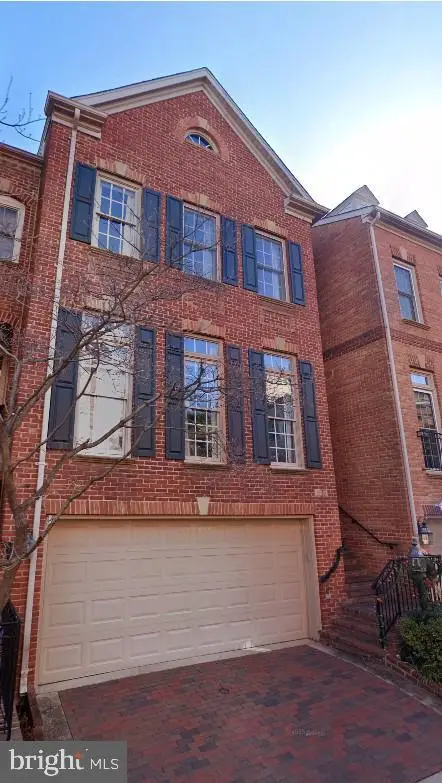5263 Broadwing Pl, ALEXANDRIA, VA 22312
Local realty services provided by:ERA OakCrest Realty, Inc.
5263 Broadwing Pl,ALEXANDRIA, VA 22312
$739,000
- 3 Beds
- 4 Baths
- 2,200 sq. ft.
- Townhouse
- Pending
Listed by:nina chen landes
Office:kw metro center
MLS#:VAFX2265404
Source:BRIGHTMLS
Price summary
- Price:$739,000
- Price per sq. ft.:$335.91
- Monthly HOA dues:$146
About this home
Welcome Home to Overlook! You’ll fall in love with this meticulously maintained townhome in this highly sought after community. This popular Silverbrook model features 2 primary suites on the upper level, a conveniently located powder room on the kitchen level, and a full bedroom & bathroom on the lower level. You’ll love all the upgrades this home has to offer. The main level features an open, versatile layout with a formal living room, dining room, family room, den, and a bright eat-in kitchen. This gourmet kitchen features new quartz countertops with all stainless steel appliances, modern white cabinetry, and sleek white subway tile backsplash. This home features a 2-level bump out which offers a bonus room on the main living level - perfect for use as a home office, den, living or dining space. The upper level features two large primary suites, each with its own ensuite bath. The first features a large tray ceiling adorned with crown molding and a fully renovated spa-like bath with a double sink, marble counters, luxury vinyl plank flooring, large walk-in shower with frameless glass, modern tile, all new fixtures, lighting, and hardware. The 2nd primary suite is spacious, offering plenty of closet space and a shower tub combo. The lower level is the perfect space for overnight guests. The bedroom & full bath are ready to host family & friends. You’ll enjoy the outdoor space this home has to offer with a private wooden deck and a beautifully hardscaped patio. This home is equipped with Smart Home Features: Ring Alarm System, Ring Doorbell, Ring Rear Camera, Ecobee Thermostat with 3 sensors. In addition, the home features a whole house Aerus Air Scrubber. Roof (2020). HVAC (2023). Windows (2016). The Overlook HOA features a community pool, clubhouse, tennis/pickleball courts, tot lots, walking/jogging trails, and an abundance of green space. This unique community is situated within the beltway offering a park-like setting with the convenience of urban living. This community is perfectly poised to benefit from the WestEnd Alexandria redevelopment that is well underway. WestEnd will be home to one of INOVA’s newest hospital campuses, as well as additional residential, retail, and entertainment hubs. This home is easily accessible to major roads: 395/495/236/95. 2.5 Miles to Van Dorn Metro Station. 3 Miles to Backlick VRE. 10.5 Miles to DCA Reagan National Airport. In addition, this home is easily accessible to Old Town Alexandria, Kingstowne, Shirlington, and beyond! Don't miss out on this gem. Schedule your showing today!
Contact an agent
Home facts
- Year built:2000
- Listing ID #:VAFX2265404
- Added:12 day(s) ago
- Updated:September 17, 2025 at 04:33 AM
Rooms and interior
- Bedrooms:3
- Total bathrooms:4
- Full bathrooms:3
- Half bathrooms:1
- Living area:2,200 sq. ft.
Heating and cooling
- Cooling:Central A/C
- Heating:Forced Air, Natural Gas
Structure and exterior
- Roof:Architectural Shingle
- Year built:2000
- Building area:2,200 sq. ft.
- Lot area:0.04 Acres
Schools
- High school:EDISON
- Middle school:HOLMES
- Elementary school:BREN MAR PARK
Utilities
- Water:Public
- Sewer:Public Sewer
Finances and disclosures
- Price:$739,000
- Price per sq. ft.:$335.91
- Tax amount:$7,508 (2025)
New listings near 5263 Broadwing Pl
- Coming SoonOpen Sat, 1 to 3pm
 $910,000Coming Soon3 beds 2 baths
$910,000Coming Soon3 beds 2 baths16 E Monroe Ave, ALEXANDRIA, VA 22301
MLS# VAAX2049926Listed by: RE/MAX ALLEGIANCE - Coming Soon
 $219,900Coming Soon-- beds 1 baths
$219,900Coming Soon-- beds 1 baths801 N Pitt St #306, ALEXANDRIA, VA 22314
MLS# VAAX2049530Listed by: EXP REALTY, LLC - Coming Soon
 $830,000Coming Soon4 beds 3 baths
$830,000Coming Soon4 beds 3 baths6700 Bulkley Rd, LORTON, VA 22079
MLS# VAFX2268020Listed by: CENTURY 21 NEW MILLENNIUM  $450,000Pending3 beds 2 baths1,212 sq. ft.
$450,000Pending3 beds 2 baths1,212 sq. ft.55 Skyhill Rd #102, ALEXANDRIA, VA 22314
MLS# VAAX2046810Listed by: COMPASS- Coming Soon
 $755,000Coming Soon2 beds 2 baths
$755,000Coming Soon2 beds 2 baths234 Wesmond Dr, ALEXANDRIA, VA 22305
MLS# VAAX2049898Listed by: MOVE4FREE REALTY, LLC - Coming Soon
 $395,000Coming Soon2 beds 2 baths
$395,000Coming Soon2 beds 2 baths4850 Eisenhower Ave #203, ALEXANDRIA, VA 22304
MLS# VAAX2049894Listed by: COMPASS - Coming Soon
 $969,000Coming Soon3 beds 2 baths
$969,000Coming Soon3 beds 2 baths516 W Windsor Ave, ALEXANDRIA, VA 22302
MLS# VAAX2049862Listed by: COMPASS - Open Sat, 1 to 3pmNew
 $975,000Active3 beds 2 baths1,728 sq. ft.
$975,000Active3 beds 2 baths1,728 sq. ft.1302 Michigan Ave, ALEXANDRIA, VA 22314
MLS# VAAX2049650Listed by: TTR SOTHEBY'S INTERNATIONAL REALTY - Coming Soon
 $1,299,000Coming Soon5 beds 5 baths
$1,299,000Coming Soon5 beds 5 baths1675 Hunting Creek Dr, ALEXANDRIA, VA 22314
MLS# VAAX2049876Listed by: REDFIN CORPORATION - Coming SoonOpen Sat, 11am to 2pm
 $525,000Coming Soon3 beds 2 baths
$525,000Coming Soon3 beds 2 baths7025 Huntley Run Pl, ALEXANDRIA, VA 22306
MLS# VAFX2267978Listed by: EXP REALTY, LLC
