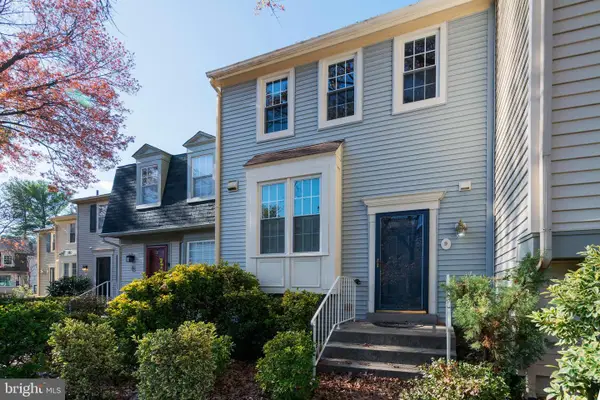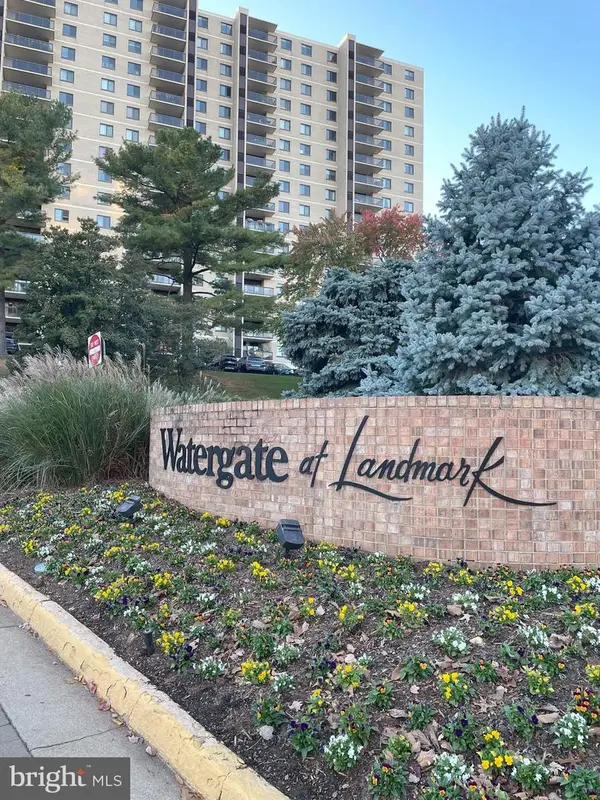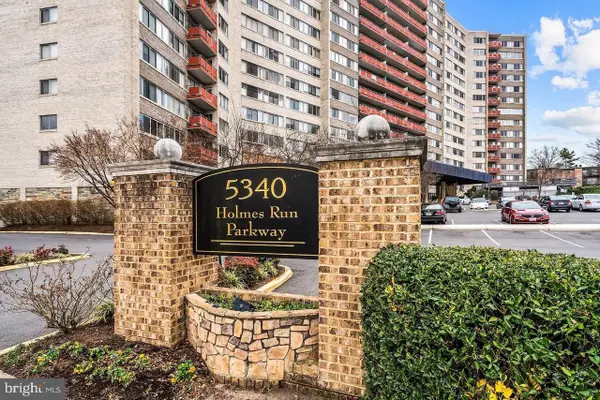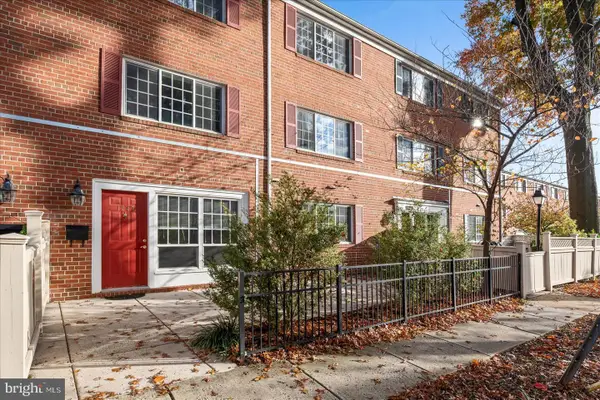5332 Chieftain Cir, Alexandria, VA 22312
Local realty services provided by:ERA Central Realty Group
Listed by: james s talbert, nan kyle ficca
Office: century 21 redwood realty
MLS#:VAFX2267212
Source:BRIGHTMLS
Price summary
- Price:$615,000
- Price per sq. ft.:$393.47
- Monthly HOA dues:$150
About this home
Welcome to 5332 Chieftain Circle in the sought after Windy Hill at Lincolnia Community. This three-story garage townhome boasts two Primary Suites on the upper level with newer carpet (2022) and all new bath and light fixtures. The main level was updated with Pergo Outlast Laminate flooring in 2021 and features a double sided fireplace between the dining space and living room. A slider in the living room takes you to a large deck overlooking the backyard and community grounds and pool. In the Eat- In Kitchen new backsplash was added in 2020 to compliment the gorgeous granite countertops and new Samsung stainless steel refrigerator and dishwasher (April 2025) and Samsung stainless stove (July 2020.) This floor includes crown molding and recessed lighting in the living and dining rooms and is rounded out by a powder room. The lower level includes a family room with a slider to the fully fenced back yard with new raised flower beds. Additional updates include New Roof ‹“ 2018, HVAC and Water Heater 2019. The half bath and secondary bedroom's bath were remodeled in 2021. Custom shelving was added to the kitchen pantry, laundry room and secondary bedroom closet and all exterior light fixtures were replaced by the current owners. The community includes a clubhouse, community pool, tot lot, wooded walking trail and dog park as well as lush landscaping and green space. You are minutes to I-395, I-495, and Van Dorn Metro, 15 minutes to Washington National Airport. Commuting to the Pentagon, Old Town Alexandria, Arlington, or DC will be a breeze. Enjoy nearby shopping and dining at Springfield Town Center, Kingstowne, and Shirlington. You'll also be minutes to the St. James sports complex, and the new Landmark Mall redevelopment - West End Alexandria - which will include Inova hospital's new campus, as well as new shopping, dining, and entertainment options once completed.
Contact an agent
Home facts
- Year built:1998
- Listing ID #:VAFX2267212
- Added:58 day(s) ago
- Updated:November 16, 2025 at 08:28 AM
Rooms and interior
- Bedrooms:2
- Total bathrooms:3
- Full bathrooms:2
- Half bathrooms:1
- Living area:1,563 sq. ft.
Heating and cooling
- Cooling:Central A/C
- Heating:Forced Air, Natural Gas
Structure and exterior
- Roof:Shingle
- Year built:1998
- Building area:1,563 sq. ft.
Schools
- Middle school:HOLMES
Utilities
- Water:Public
- Sewer:Public Sewer
Finances and disclosures
- Price:$615,000
- Price per sq. ft.:$393.47
- Tax amount:$6,860 (2025)
New listings near 5332 Chieftain Cir
- New
 $399,900Active1 beds 1 baths770 sq. ft.
$399,900Active1 beds 1 baths770 sq. ft.801 N Pitt St #1708, ALEXANDRIA, VA 22314
MLS# VAAX2051782Listed by: LONG & FOSTER REAL ESTATE, INC. - New
 $625,000Active3 beds 4 baths1,927 sq. ft.
$625,000Active3 beds 4 baths1,927 sq. ft.9 Fendall Ave, ALEXANDRIA, VA 22304
MLS# VAAX2051360Listed by: LONG & FOSTER REAL ESTATE, INC. - New
 $515,000Active2 beds 2 baths1,309 sq. ft.
$515,000Active2 beds 2 baths1,309 sq. ft.203 Yoakum Pkwy #1807, ALEXANDRIA, VA 22304
MLS# VAAX2051600Listed by: HOMECOIN.COM - New
 $319,000Active2 beds 2 baths1,225 sq. ft.
$319,000Active2 beds 2 baths1,225 sq. ft.301 N Beauregard St #1605, ALEXANDRIA, VA 22312
MLS# VAAX2051722Listed by: COMPASS - Open Sun, 12 to 3pmNew
 $1,624,900Active3 beds 2 baths1,575 sq. ft.
$1,624,900Active3 beds 2 baths1,575 sq. ft.625 Slaters Ln #402, ALEXANDRIA, VA 22314
MLS# VAAX2051754Listed by: DOUGLAS ELLIMAN OF METRO DC, LLC - New
 $250,000Active2 beds 2 baths1,132 sq. ft.
$250,000Active2 beds 2 baths1,132 sq. ft.5340 Holmes Run Pkwy #1215, ALEXANDRIA, VA 22304
MLS# VAAX2051762Listed by: EXP REALTY, LLC - Open Sun, 1 to 4pmNew
 $360,000Active1 beds 1 baths1,070 sq. ft.
$360,000Active1 beds 1 baths1,070 sq. ft.1247 N Van Dorn St, ALEXANDRIA, VA 22304
MLS# VAAX2051766Listed by: EXP REALTY, LLC - New
 $222,000Active1 beds 1 baths567 sq. ft.
$222,000Active1 beds 1 baths567 sq. ft.2500 N Van Dorn St #1409, ALEXANDRIA, VA 22302
MLS# VAAX2051768Listed by: SAMSON PROPERTIES - Open Sun, 1 to 3pmNew
 $900,000Active3 beds 2 baths1,689 sq. ft.
$900,000Active3 beds 2 baths1,689 sq. ft.1104 Tuckahoe Ln, ALEXANDRIA, VA 22302
MLS# VAAX2051780Listed by: KELLER WILLIAMS REALTY - New
 $185,000Active1 beds 1 baths567 sq. ft.
$185,000Active1 beds 1 baths567 sq. ft.2500 N Van Dorn St #1119, ALEXANDRIA, VA 22302
MLS# VAAX2051794Listed by: BERKSHIRE HATHAWAY HOMESERVICES PENFED REALTY
