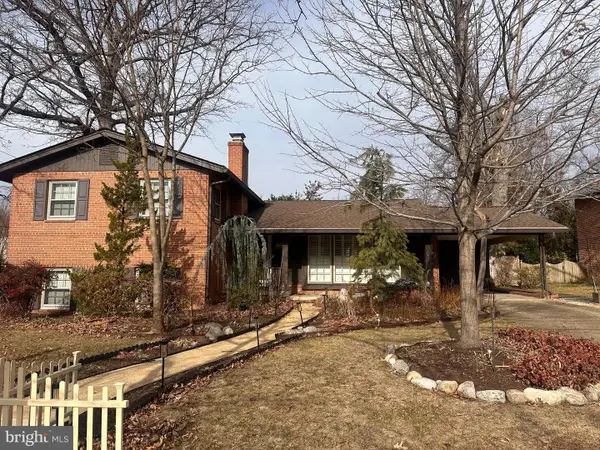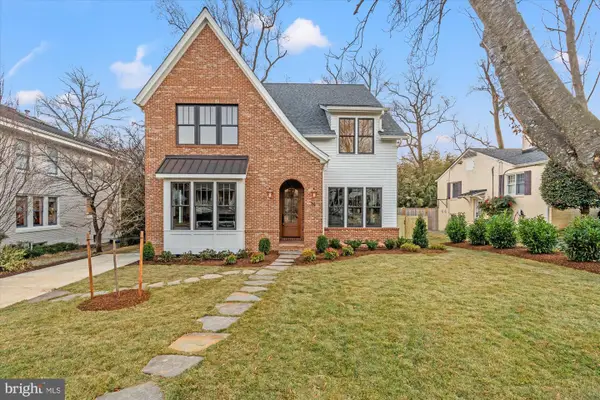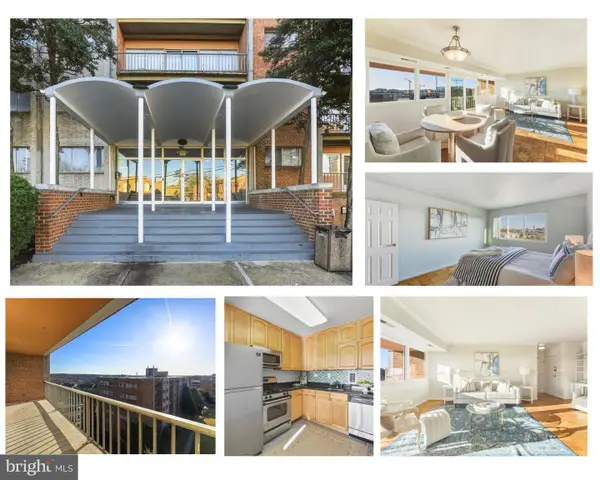5376 Bedford Ter #76d, Alexandria, VA 22309
Local realty services provided by:ERA Liberty Realty
5376 Bedford Ter #76d,Alexandria, VA 22309
$275,000
- 2 Beds
- 2 Baths
- 825 sq. ft.
- Condominium
- Active
Listed by: denise m buck
Office: re/max allegiance
MLS#:VAFX2269078
Source:BRIGHTMLS
Price summary
- Price:$275,000
- Price per sq. ft.:$333.33
About this home
Top-floor living • Vaulted ceilings • 0.4 mi to Safeway and dining • 0.6 mi to Costco • Wood-burning fireplace. This renovated 2-bedroom, 2-bathroom residence features Brazilian Cherry hardwood floors in the main living area, plus a private balcony. The updated kitchen is equipped with granite countertops, upgraded wood cabinetry, and stainless steel appliances. Primary suite includes a large walk-in closet and a renovated ensuite bath.
Functional upgrades include a new water heater with a leak sensor. Includes an in-unit front-loading washer and dryer, storage, and three parking passes (one reserved spot #76D).
Positioned for future growth near emerging Richmond Highway Corridor developments with upcoming HOA staircase updates planned. Exceptional commuter access to Fort Belvoir, GW Parkway, and I-495, with proximity to Huntington Metro (Yellow Line) and Springfield Metro. Nearby Hilltop Village Center features Wegmans and additional retail. Community amenities include security patrol, trash removal, and water/sewer service. Perfect for primary residency or investment.
________________________________________
Nearby Amenity List
•
Contact an agent
Home facts
- Year built:1984
- Listing ID #:VAFX2269078
- Added:115 day(s) ago
- Updated:January 18, 2026 at 05:35 AM
Rooms and interior
- Bedrooms:2
- Total bathrooms:2
- Full bathrooms:2
- Living area:825 sq. ft.
Heating and cooling
- Cooling:Ceiling Fan(s), Central A/C, Heat Pump(s)
- Heating:Electric, Forced Air
Structure and exterior
- Roof:Asphalt
- Year built:1984
- Building area:825 sq. ft.
Schools
- High school:MOUNT VERNON
- Middle school:WHITMAN
- Elementary school:WASHINGTON MILL
Utilities
- Water:Public
- Sewer:Public Sewer
Finances and disclosures
- Price:$275,000
- Price per sq. ft.:$333.33
- Tax amount:$2,931 (2025)
New listings near 5376 Bedford Ter #76d
- Coming Soon
 $1,025,000Coming Soon3 beds 3 baths
$1,025,000Coming Soon3 beds 3 baths1912 Potomac Ave #102, ALEXANDRIA, VA 22301
MLS# VAAX2053282Listed by: RE/MAX ALLEGIANCE - Coming Soon
 $1,190,000Coming Soon4 beds 3 baths
$1,190,000Coming Soon4 beds 3 baths917 Crestwood Dr, ALEXANDRIA, VA 22302
MLS# VAAX2053188Listed by: CORCORAN MCENEARNEY - Coming SoonOpen Sun, 2 to 4pm
 $2,985,000Coming Soon5 beds 6 baths
$2,985,000Coming Soon5 beds 6 baths14 W Bellefonte Ave, ALEXANDRIA, VA 22301
MLS# VAAX2053240Listed by: CORCORAN MCENEARNEY - Coming Soon
 $530,000Coming Soon2 beds 2 baths
$530,000Coming Soon2 beds 2 baths2323 Henshaw Pl #303, ALEXANDRIA, VA 22311
MLS# VAAX2051716Listed by: TAKE 2 REAL ESTATE LLC - Coming SoonOpen Sat, 2 to 4pm
 $775,000Coming Soon3 beds 2 baths
$775,000Coming Soon3 beds 2 baths227 Guthrie Ave, ALEXANDRIA, VA 22305
MLS# VAAX2053190Listed by: CORCORAN MCENEARNEY - Coming SoonOpen Fri, 5 to 6:30pm
 $1,250,000Coming Soon4 beds 3 baths
$1,250,000Coming Soon4 beds 3 baths2904 Farm Rd, ALEXANDRIA, VA 22302
MLS# VAAX2053280Listed by: CORCORAN MCENEARNEY - New
 $205,000Active1 beds 1 baths726 sq. ft.
$205,000Active1 beds 1 baths726 sq. ft.430 N Armistead St #201, ALEXANDRIA, VA 22312
MLS# VAAX2052114Listed by: LONG & FOSTER REAL ESTATE, INC. - Coming SoonOpen Sat, 1 to 3pm
 $650,000Coming Soon3 beds 2 baths
$650,000Coming Soon3 beds 2 baths1004 Colonial Ave, ALEXANDRIA, VA 22314
MLS# VAAX2053276Listed by: SAMSON PROPERTIES - New
 $749,950Active3 beds 1 baths888 sq. ft.
$749,950Active3 beds 1 baths888 sq. ft.1 E Custis Ave, ALEXANDRIA, VA 22301
MLS# VAAX2053278Listed by: RE/MAX EXECUTIVES - New
 $259,000Active2 beds 1 baths1,110 sq. ft.
$259,000Active2 beds 1 baths1,110 sq. ft.401 N Armistead St N #504, ALEXANDRIA, VA 22312
MLS# VAAX2053262Listed by: REAL BROKER, LLC
