5443 Richenbacher Ave, Alexandria, VA 22304
Local realty services provided by:O'BRIEN REALTY ERA POWERED
5443 Richenbacher Ave,Alexandria, VA 22304
$615,000
- 3 Beds
- 4 Baths
- 2,160 sq. ft.
- Townhouse
- Pending
Listed by: richard a hampton
Office: douglas elliman of metro dc, llc.
MLS#:VAAX2050068
Source:BRIGHTMLS
Price summary
- Price:$615,000
- Price per sq. ft.:$284.72
About this home
PRICE IMPROVEMENT! AND...NEW HVAC JUST INSTALLED!
Welcome to this beautifully updated 3BR/3.5BA townhome offering the perfect blend of style, comfort, and long-term value in a highly sought-after location close to Metro, bus routes, shopping, schools, and major commuter corridors. Just minutes from the future Inova Alexandria Hospital at Landmark, projected to become a world-class medical and cancer care destination by 2028, this home presents an exceptional opportunity for both lifestyle and investment appeal.
The main level welcomes you with a brand-new front door (2025) and a bright, open floor plan accented by an eye-catching exposed brick feature wall. The fully renovated kitchen (2025) is both stylish and functional, featuring quartz countertops, new cabinetry, stainless-steel appliances (2025; refrigerator 2012), and LVP flooring (2024). The kitchen, main-level bathroom, and entry door were thoughtfully updated to align with ADA accessibility guidelines, offering enhanced ease of living.
A spacious living and dining area centers around a cozy wood-burning fireplace and opens to a private, fenced backyard complete with patio and garden space—perfect for entertaining or quiet relaxation.
Upstairs, you’ll find three generously sized bedrooms with original hardwood floors. The primary suite is highlighted by a gorgeous, never-used spa-like bathroom (2025) featuring a double vanity, zero-threshold shower, and elegant tile finishes.
The lower level offers a versatile and inviting retreat with a large family room featuring LVP flooring (2019), a newly renovated half bath (2025), and a second fireplace with a substantial hearth and wood mantel. Walk-out access to the rear patio and abundant built-in storage make this space both comfortable and highly functional.
Recent updates and enhancements include a new HVAC system (2026), roof (2015), resurfaced front steps (2025), refreshed front garden area, and a storage shed for refuse and tools. Deeded parking directly in front adds everyday convenience, with additional street parking available.
Thoughtfully upgraded, move-in ready, and ideally located, this exceptional townhome offers comfortable living, modern improvements, and enduring value—ready to welcome its next owner home.
Contact an agent
Home facts
- Year built:1968
- Listing ID #:VAAX2050068
- Added:150 day(s) ago
- Updated:February 17, 2026 at 06:36 AM
Rooms and interior
- Bedrooms:3
- Total bathrooms:4
- Full bathrooms:3
- Half bathrooms:1
- Living area:2,160 sq. ft.
Heating and cooling
- Cooling:Central A/C
- Heating:Central, Electric, Forced Air
Structure and exterior
- Roof:Asphalt, Shingle
- Year built:1968
- Building area:2,160 sq. ft.
- Lot area:0.05 Acres
Utilities
- Water:Public
- Sewer:Public Septic
Finances and disclosures
- Price:$615,000
- Price per sq. ft.:$284.72
- Tax amount:$6,730 (2025)
New listings near 5443 Richenbacher Ave
- Coming SoonOpen Sat, 12 to 2pm
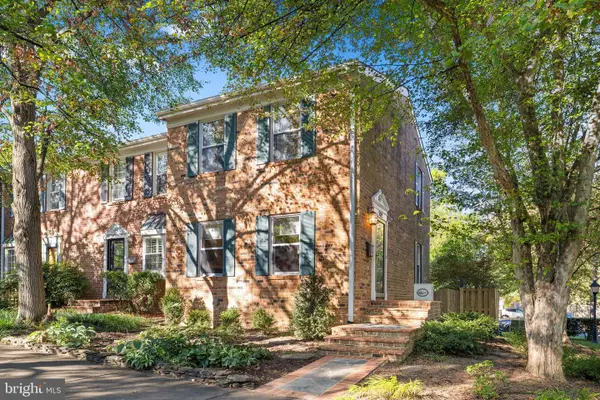 $875,000Coming Soon3 beds 3 baths
$875,000Coming Soon3 beds 3 baths502 S Henry St, ALEXANDRIA, VA 22314
MLS# VAAX2054152Listed by: PEARSON SMITH REALTY, LLC - Coming Soon
 $375,000Coming Soon2 beds 2 baths
$375,000Coming Soon2 beds 2 baths3101 N Hampton Dr #1614, ALEXANDRIA, VA 22302
MLS# VAAX2054170Listed by: RE/MAX ALLEGIANCE  $2,200,000Active6 beds 6 baths4,356 sq. ft.
$2,200,000Active6 beds 6 baths4,356 sq. ft.132 N Early St, ALEXANDRIA, VA 22304
MLS# VAAX2044014Listed by: SPRING HILL REAL ESTATE, LLC.- Coming SoonOpen Sat, 1 to 3pm
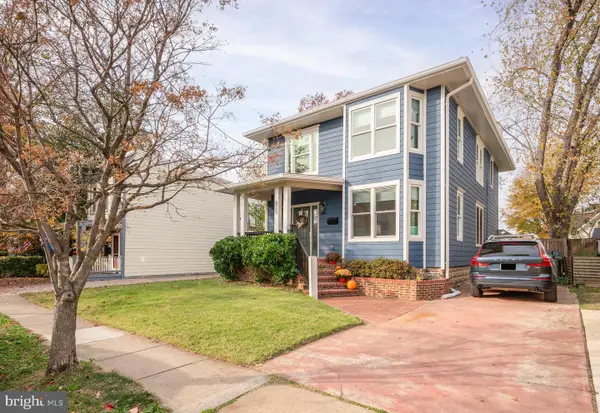 $1,599,000Coming Soon3 beds 3 baths
$1,599,000Coming Soon3 beds 3 baths106 E Oxford Ave E, ALEXANDRIA, VA 22301
MLS# VAAX2053474Listed by: CORCORAN MCENEARNEY - New
 $375,000Active2 beds 1 baths930 sq. ft.
$375,000Active2 beds 1 baths930 sq. ft.1750 Preston Rd, ALEXANDRIA, VA 22302
MLS# VAAX2051756Listed by: COMPASS - Coming Soon
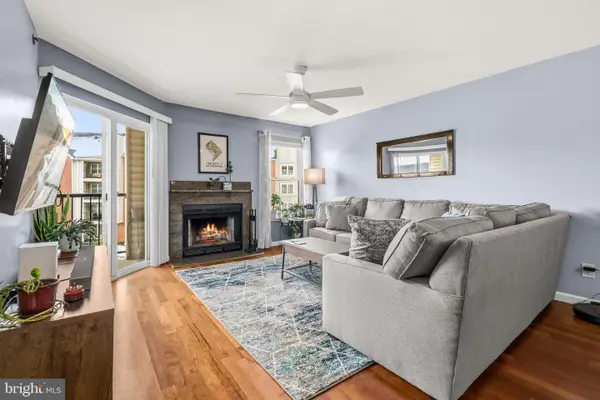 $389,000Coming Soon2 beds 2 baths
$389,000Coming Soon2 beds 2 baths3307 Wyndham Cir #3158, ALEXANDRIA, VA 22302
MLS# VAAX2053662Listed by: COMPASS - Coming Soon
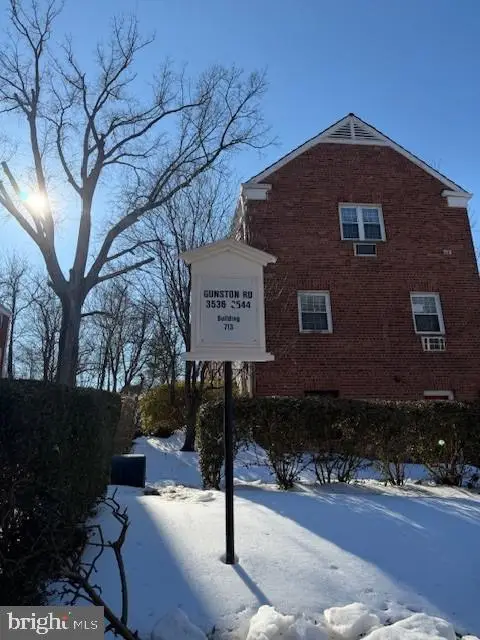 $400,000Coming Soon2 beds 1 baths
$400,000Coming Soon2 beds 1 baths3536 Gunston Road, ALEXANDRIA, VA 22302
MLS# VAAX2053892Listed by: KW UNITED - Coming Soon
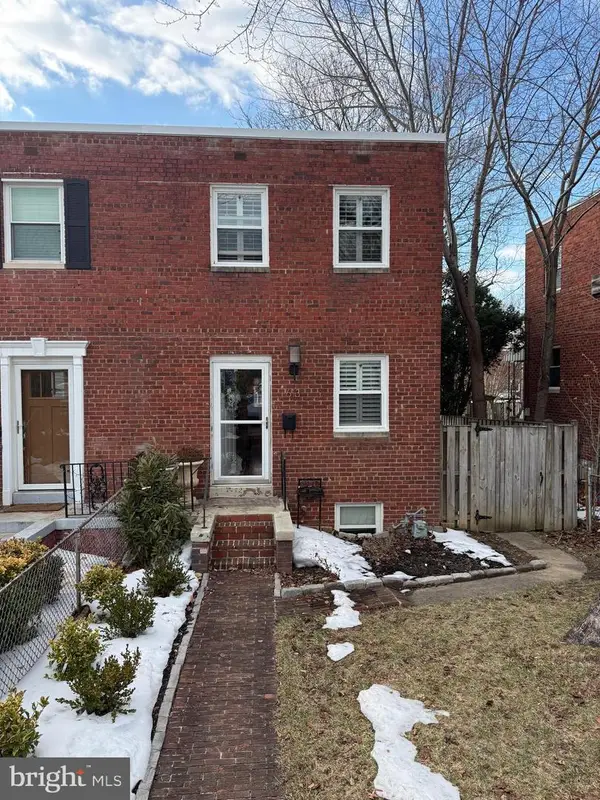 $799,900Coming Soon2 beds 2 baths
$799,900Coming Soon2 beds 2 baths613 S Henry St, ALEXANDRIA, VA 22314
MLS# VAAX2054072Listed by: EXP REALTY, LLC - Coming Soon
 $599,900Coming Soon1 beds 2 baths
$599,900Coming Soon1 beds 2 baths1250 S Washington St #215, ALEXANDRIA, VA 22314
MLS# VAAX2053186Listed by: COMPASS - Coming Soon
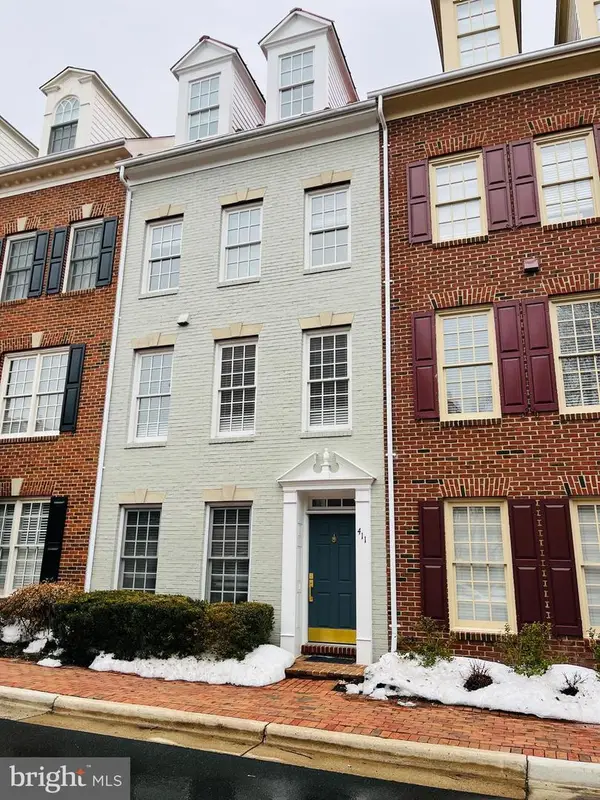 $1,300,000Coming Soon3 beds 4 baths
$1,300,000Coming Soon3 beds 4 baths411 S Fayette St, ALEXANDRIA, VA 22314
MLS# VAAX2054070Listed by: CORCORAN MCENEARNEY

