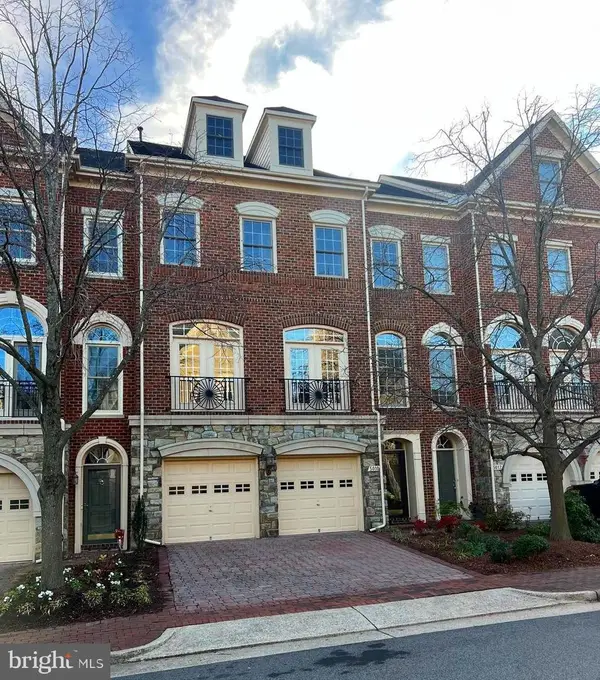5451 Patuxent Knoll Pl, Alexandria, VA 22312
Local realty services provided by:ERA Valley Realty
5451 Patuxent Knoll Pl,Alexandria, VA 22312
$699,000
- 3 Beds
- 3 Baths
- 2,150 sq. ft.
- Townhouse
- Active
Listed by: abdelkader s khatib
Office: a k real estate
MLS#:VAFX2256516
Source:BRIGHTMLS
Price summary
- Price:$699,000
- Price per sq. ft.:$325.12
- Monthly HOA dues:$176
About this home
End unit 4 level with finished loft. 2-car garages. Modern contemporary style filled with natural sunlight. Freshly painted. New carpet rec room, family room, bedrooms & loft. Hardwood floors in foyer, main level, living, dinning, kitchen & breakfast areas.
Main front ground entry opens to a hardwood foyer, spacious airy rec room with full windows that can be used as additional sitting room, 4th bedroom, office or hubby game room. Rec room also has walk-in closet & back door leads to the 2-car garage.
Main middle level includes cozy family room with fire place, gourmet kitchen with 42-inch cabinets, granite counters, kitchen bar & breakfast nook, also includes formal living, dinning areas & main level powder room.
3rd bed rooms level, includes a huge master suite with cathedral ceiling, master walk-in closets, deluxe master suite bath with double vanity sinks, soaking tub & separate standing shower. Also included in the bed room level the 2nd bed room with private bath.
4th loft level, includes huge loft as a 3rd bed room with huge all wall window & walk-in closet.
Subdivision amenities to include outside swimming pool, community club house, party room, play ground,
dogs park, visitor parking & others.
Excellent location for commuters being close to all major highways I-395, I-495, 5 min from Vandorn metro station, 15 min from Regan National Airport & about 20 min from D.C.
Contact an agent
Home facts
- Year built:2000
- Listing ID #:VAFX2256516
- Added:142 day(s) ago
- Updated:January 01, 2026 at 02:47 PM
Rooms and interior
- Bedrooms:3
- Total bathrooms:3
- Full bathrooms:2
- Half bathrooms:1
- Living area:2,150 sq. ft.
Heating and cooling
- Cooling:Central A/C
- Heating:Forced Air, Natural Gas
Structure and exterior
- Year built:2000
- Building area:2,150 sq. ft.
- Lot area:0.03 Acres
Utilities
- Water:Public
- Sewer:Public Sewer
Finances and disclosures
- Price:$699,000
- Price per sq. ft.:$325.12
- Tax amount:$8,002 (2025)
New listings near 5451 Patuxent Knoll Pl
- Coming Soon
 $699,000Coming Soon2 beds 1 baths
$699,000Coming Soon2 beds 1 baths520 E Mount Ida Ave, ALEXANDRIA, VA 22301
MLS# VAAX2052756Listed by: SAMSON PROPERTIES - Coming Soon
 $825,000Coming Soon2 beds 2 baths
$825,000Coming Soon2 beds 2 baths1250 S Washington St #203, ALEXANDRIA, VA 22314
MLS# VAAX2052264Listed by: CORCORAN MCENEARNEY - Coming SoonOpen Thu, 5 to 7pm
 $735,000Coming Soon2 beds 3 baths
$735,000Coming Soon2 beds 3 baths2121 Jamieson Ave #509, ALEXANDRIA, VA 22314
MLS# VAAX2052322Listed by: CORCORAN MCENEARNEY - Coming Soon
 $635,000Coming Soon1 beds 1 baths
$635,000Coming Soon1 beds 1 baths925 N Fairfax St #908, ALEXANDRIA, VA 22314
MLS# VAAX2052432Listed by: CORCORAN MCENEARNEY - Coming Soon
 $824,900Coming Soon4 beds 2 baths
$824,900Coming Soon4 beds 2 baths5909 Kelley Ct, ALEXANDRIA, VA 22312
MLS# VAAX2052712Listed by: EXP REALTY, LLC - Coming Soon
 $650,000Coming Soon3 beds 3 baths
$650,000Coming Soon3 beds 3 baths3945 Old Dominion Blvd, ALEXANDRIA, VA 22305
MLS# VAAX2052758Listed by: SAMSON PROPERTIES - Coming Soon
 $614,900Coming Soon3 beds 2 baths
$614,900Coming Soon3 beds 2 baths44 Dale St, ALEXANDRIA, VA 22305
MLS# VAAX2052622Listed by: RE/MAX ALLEGIANCE - New
 $350,000Active2 beds 1 baths930 sq. ft.
$350,000Active2 beds 1 baths930 sq. ft.3200 S 28th St #403, ALEXANDRIA, VA 22302
MLS# VAAX2052702Listed by: PEARSON SMITH REALTY, LLC - Coming Soon
 $1,175,000Coming Soon5 beds 5 baths
$1,175,000Coming Soon5 beds 5 baths5010 John Ticer Dr, ALEXANDRIA, VA 22304
MLS# VAAX2052296Listed by: SAMSON PROPERTIES - Coming Soon
 $355,000Coming Soon2 beds 2 baths
$355,000Coming Soon2 beds 2 baths203 Yoakum Pkwy #507, ALEXANDRIA, VA 22304
MLS# VAAX2052706Listed by: KW METRO CENTER
