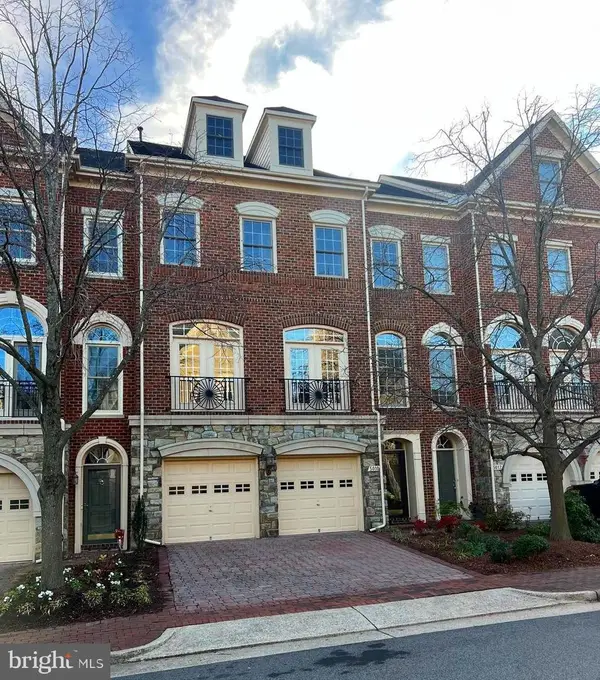5526 Sacramento Mews Pl, Alexandria, VA 22309
Local realty services provided by:ERA Martin Associates
5526 Sacramento Mews Pl,Alexandria, VA 22309
$515,000
- 3 Beds
- 4 Baths
- 1,744 sq. ft.
- Townhouse
- Pending
Listed by: wai lun l leung, amy chavez
Office: century 21 redwood realty
MLS#:VAFX2278012
Source:BRIGHTMLS
Price summary
- Price:$515,000
- Price per sq. ft.:$295.3
- Monthly HOA dues:$57.67
About this home
Welcome to 5526 Sacramento Mews Place‹”a beautifully maintained garage townhome perfectly tucked beside the tranquil trails of Huntley Meadows Park. This sun-filled 3 bed, 2 full + 3 half bath Colonial offers over 1,296 sq ft of stylish living space with a flexible three-level layout ideal for entertaining and everyday comfort.The main level features an open concept living and dining area, rich wood floors, and a gas fireplace creating instant ambiance. The eat-in kitchen shines with upgraded countertops, modern appliances, and direct access to a private deck overlooking mature trees. Upstairs, a spacious primary suite with vaulted ceiling and ensuite bath is complemented by two bright secondary bedrooms. The walk-out lower level provides a second family room or home office and opens to a fenced, low-maintenance brick patio‹”your perfect retreat for pets or gatherings.Recent upgrades include fresh paint, newer HVAC, water heater, and vented microwave. Enjoy garage parking and unmatched proximity to Old Town Alexandria, Fort Belvoir, Amazon HQ2, Metro & VRE. Move-in ready, beautifully located, and designed for the Northern Virginia lifestyle you love.
Contact an agent
Home facts
- Year built:2002
- Listing ID #:VAFX2278012
- Added:54 day(s) ago
- Updated:January 01, 2026 at 08:58 AM
Rooms and interior
- Bedrooms:3
- Total bathrooms:4
- Full bathrooms:2
- Half bathrooms:2
- Living area:1,744 sq. ft.
Heating and cooling
- Cooling:Ceiling Fan(s), Central A/C
- Heating:Forced Air, Natural Gas
Structure and exterior
- Roof:Asphalt
- Year built:2002
- Building area:1,744 sq. ft.
- Lot area:0.03 Acres
Schools
- High school:MOUNT VERNON
- Middle school:WHITMAN
- Elementary school:WASHINGTON MILL
Utilities
- Water:Public
- Sewer:Public Sewer
Finances and disclosures
- Price:$515,000
- Price per sq. ft.:$295.3
- Tax amount:$5,867 (2025)
New listings near 5526 Sacramento Mews Pl
- Coming Soon
 $699,000Coming Soon2 beds 1 baths
$699,000Coming Soon2 beds 1 baths520 E Mount Ida Ave, ALEXANDRIA, VA 22301
MLS# VAAX2052756Listed by: SAMSON PROPERTIES - Coming Soon
 $825,000Coming Soon2 beds 2 baths
$825,000Coming Soon2 beds 2 baths1250 S Washington St #203, ALEXANDRIA, VA 22314
MLS# VAAX2052264Listed by: CORCORAN MCENEARNEY - Coming SoonOpen Thu, 5 to 7pm
 $735,000Coming Soon2 beds 3 baths
$735,000Coming Soon2 beds 3 baths2121 Jamieson Ave #509, ALEXANDRIA, VA 22314
MLS# VAAX2052322Listed by: CORCORAN MCENEARNEY - Coming Soon
 $635,000Coming Soon1 beds 1 baths
$635,000Coming Soon1 beds 1 baths925 N Fairfax St #908, ALEXANDRIA, VA 22314
MLS# VAAX2052432Listed by: CORCORAN MCENEARNEY - Coming Soon
 $824,900Coming Soon4 beds 2 baths
$824,900Coming Soon4 beds 2 baths5909 Kelley Ct, ALEXANDRIA, VA 22312
MLS# VAAX2052712Listed by: EXP REALTY, LLC - Coming Soon
 $650,000Coming Soon3 beds 3 baths
$650,000Coming Soon3 beds 3 baths3945 Old Dominion Blvd, ALEXANDRIA, VA 22305
MLS# VAAX2052758Listed by: SAMSON PROPERTIES - Coming Soon
 $614,900Coming Soon3 beds 2 baths
$614,900Coming Soon3 beds 2 baths44 Dale St, ALEXANDRIA, VA 22305
MLS# VAAX2052622Listed by: RE/MAX ALLEGIANCE - New
 $350,000Active2 beds 1 baths930 sq. ft.
$350,000Active2 beds 1 baths930 sq. ft.3200 S 28th St #403, ALEXANDRIA, VA 22302
MLS# VAAX2052702Listed by: PEARSON SMITH REALTY, LLC - Coming Soon
 $1,175,000Coming Soon5 beds 5 baths
$1,175,000Coming Soon5 beds 5 baths5010 John Ticer Dr, ALEXANDRIA, VA 22304
MLS# VAAX2052296Listed by: SAMSON PROPERTIES - Coming Soon
 $355,000Coming Soon2 beds 2 baths
$355,000Coming Soon2 beds 2 baths203 Yoakum Pkwy #507, ALEXANDRIA, VA 22304
MLS# VAAX2052706Listed by: KW METRO CENTER
