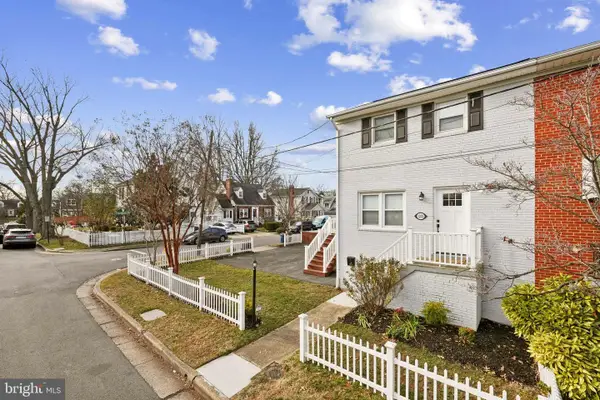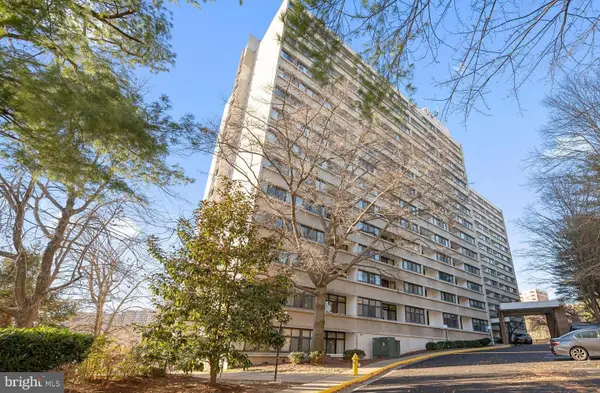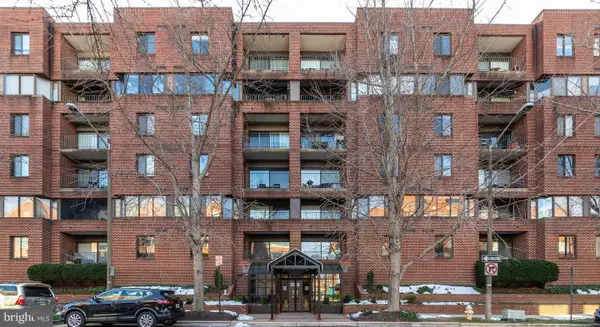5532 Halwis St, Alexandria, VA 22303
Local realty services provided by:ERA OakCrest Realty, Inc.
5532 Halwis St,Alexandria, VA 22303
$1,090,000
- 4 Beds
- 4 Baths
- - sq. ft.
- Single family
- Sold
Listed by: michelle doherty
Office: rlah @properties
MLS#:VAFX2279718
Source:BRIGHTMLS
Sorry, we are unable to map this address
Price summary
- Price:$1,090,000
About this home
***OPEN HOUSE CANCELLED*** HUGE $50k PRICE ADJUSTMENT! Move-in ready NEW CONSTRUCTION at this price point is completely unheard of! This stunning new construction home brought to by Character Companies is located in the desirable Burgundy Manor neighborhood of Alexandria was built in an elegant Colonial-style residence offers two stories of thoughtfully designed living space, featuring 4 spacious bedrooms, 3.5 modern bathrooms, and an attached 1-car garage — truly the most perfect & dynamitic floorplan! The main level boasts a bright, open layout that’s ideal for entertaining and everyday living. The kitchen has an abundant amount of storage with an over sized island, higher end stainless steel appliances, high end finishes, plumbing fixtures, creating a sleek and functional space. Throughout the home, durable luxury vinyl tile (LVT) enhances both style and practicality. Every detail of this home reflects quality craftsmanship and energy efficiency. All exterior walls are constructed with 2x6 framing and finished with Hardie Plank siding for durability and curb appeal. Truly no stone or detail was left undone! Enhanced insulation — including R-19 exterior wall insulation, spray foam at rim boards, and underneath the crawl space — ensures superior energy efficiency. The HVAC system is a high-efficiency heat pump, and the home includes an EV charger, supporting sustainable living. Upstairs, you'll find a convenient laundry room and generously sized bedrooms, perfect for comfort and convenience. The attached 1-car garage has a new door, and the new driveway provides easy access and curb appeal. Additional modern updates include underground power service, a new garage door, and a new driveway. This beautifully crafted home combines timeless charm with modern amenities and innovative features, making it a true find in today's market. Don’t miss out on this opportunity — schedule a visit today and see for yourself!
Contact an agent
Home facts
- Year built:2025
- Listing ID #:VAFX2279718
- Added:43 day(s) ago
- Updated:January 01, 2026 at 11:42 PM
Rooms and interior
- Bedrooms:4
- Total bathrooms:4
- Full bathrooms:3
- Half bathrooms:1
Heating and cooling
- Cooling:Central A/C
- Heating:Forced Air, Natural Gas
Structure and exterior
- Year built:2025
Schools
- High school:EDISON
- Middle school:TWAIN
- Elementary school:CAMERON
Utilities
- Water:Public
- Sewer:Public Sewer
Finances and disclosures
- Price:$1,090,000
- Tax amount:$6,768 (2025)
New listings near 5532 Halwis St
- Coming Soon
 $899,900Coming Soon3 beds 2 baths
$899,900Coming Soon3 beds 2 baths1202 Newton St, ALEXANDRIA, VA 22301
MLS# VAAX2052714Listed by: SAMSON PROPERTIES - Open Sat, 1 to 3pmNew
 $310,000Active2 beds 2 baths1,018 sq. ft.
$310,000Active2 beds 2 baths1,018 sq. ft.5911 Edsall Rd #805, ALEXANDRIA, VA 22304
MLS# VAAX2052742Listed by: KW METRO CENTER - Coming Soon
 $809,900Coming Soon2 beds 2 baths
$809,900Coming Soon2 beds 2 baths1600 Prince St #315, ALEXANDRIA, VA 22314
MLS# VAAX2052784Listed by: KW UNITED - Coming Soon
 $699,000Coming Soon2 beds 1 baths
$699,000Coming Soon2 beds 1 baths520 E Mount Ida Ave, ALEXANDRIA, VA 22301
MLS# VAAX2052756Listed by: SAMSON PROPERTIES - Coming Soon
 $825,000Coming Soon2 beds 2 baths
$825,000Coming Soon2 beds 2 baths1250 S Washington St #203, ALEXANDRIA, VA 22314
MLS# VAAX2052264Listed by: CORCORAN MCENEARNEY - Coming SoonOpen Thu, 5 to 7pm
 $735,000Coming Soon2 beds 3 baths
$735,000Coming Soon2 beds 3 baths2121 Jamieson Ave #509, ALEXANDRIA, VA 22314
MLS# VAAX2052322Listed by: CORCORAN MCENEARNEY - Coming Soon
 $635,000Coming Soon1 beds 1 baths
$635,000Coming Soon1 beds 1 baths925 N Fairfax St #908, ALEXANDRIA, VA 22314
MLS# VAAX2052432Listed by: CORCORAN MCENEARNEY - Coming Soon
 $824,900Coming Soon4 beds 2 baths
$824,900Coming Soon4 beds 2 baths5909 Kelley Ct, ALEXANDRIA, VA 22312
MLS# VAAX2052712Listed by: EXP REALTY, LLC - Coming Soon
 $650,000Coming Soon3 beds 3 baths
$650,000Coming Soon3 beds 3 baths3945 Old Dominion Blvd, ALEXANDRIA, VA 22305
MLS# VAAX2052758Listed by: SAMSON PROPERTIES - Coming Soon
 $614,900Coming Soon3 beds 2 baths
$614,900Coming Soon3 beds 2 baths44 Dale St, ALEXANDRIA, VA 22305
MLS# VAAX2052622Listed by: RE/MAX ALLEGIANCE
