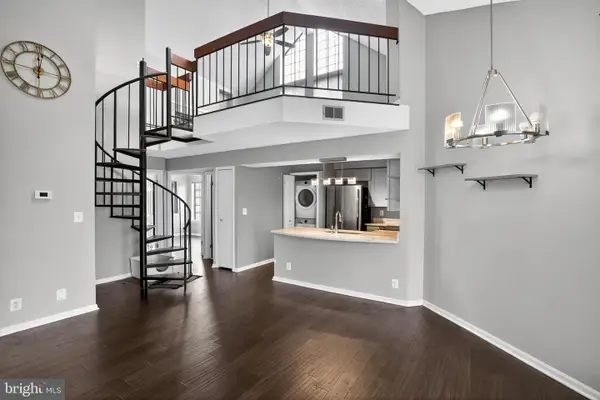5608 Eton Ct, ALEXANDRIA, VA 22312
Local realty services provided by:ERA Liberty Realty



Listed by:lisa dubois-headley
Office:re/max distinctive real estate, inc.
MLS#:VAFX2255580
Source:BRIGHTMLS
Price summary
- Price:$625,000
- Price per sq. ft.:$288.02
About this home
ALEXANDRIA | BREN MAR PARK — Tucked at the end of a quiet cul-de-sac, this charming split-level home offers great space, updates, and a fabulous location just minutes to 395, the Pentagon, and DC.
Step into the bright and airy living room with soaring vaulted ceilings and a wall of windows. The main level also features a den/home office with cathedral ceilings — a flexible space that could function as a fourth bedroom. Gleaming hardwood floors run throughout the main and upper levels.
Down one level, you’ll find a spacious open kitchen/dining room with granite counters, stainless steel appliances and a wall of windows overlooking the yard. Two doors open to a spacious deck and fenced yard. A half bath room and bonus nook are located on this level as well.
Upstairs are three bedrooms and an updated hall bath. The lower level offers a large utility/laundry room with plenty of storage and potential — heated and ready to be reimagined. The 1/3-acre lot offers a fenced back and side yard for a private, tree-filled retreat.
Metro bus stop is just a block away and Van Dorn Metro is only 1.5 miles from your door. Don’t miss this well-located, light-filled home with flexible living space and a private backyard, and easy access to commuter routes!
Contact an agent
Home facts
- Year built:1958
- Listing Id #:VAFX2255580
- Added:32 day(s) ago
- Updated:August 18, 2025 at 07:47 AM
Rooms and interior
- Bedrooms:3
- Total bathrooms:2
- Full bathrooms:1
- Half bathrooms:1
- Living area:2,170 sq. ft.
Heating and cooling
- Cooling:Heat Pump(s)
- Heating:Central, Forced Air, Natural Gas
Structure and exterior
- Roof:Asphalt
- Year built:1958
- Building area:2,170 sq. ft.
- Lot area:0.34 Acres
Schools
- High school:EDISON
- Middle school:HOLMES
- Elementary school:BREN MAR PARK
Utilities
- Water:Public
- Sewer:Public Sewer
Finances and disclosures
- Price:$625,000
- Price per sq. ft.:$288.02
- Tax amount:$6,660 (2025)
New listings near 5608 Eton Ct
- Coming Soon
 $439,950Coming Soon2 beds 2 baths
$439,950Coming Soon2 beds 2 baths6010 Curtier Dr #f, ALEXANDRIA, VA 22310
MLS# VAFX2262292Listed by: EVERLAND REALTY LLC - Coming Soon
 $329,000Coming Soon1 beds 1 baths
$329,000Coming Soon1 beds 1 baths6301 Edsall Rd #106, ALEXANDRIA, VA 22312
MLS# VAFX2261874Listed by: COMPASS - Coming Soon
 $1,199,000Coming Soon3 beds 4 baths
$1,199,000Coming Soon3 beds 4 baths6038 Fort Hunt Rd, ALEXANDRIA, VA 22307
MLS# VAFX2262238Listed by: TTR SOTHEBY'S INTERNATIONAL REALTY - Coming Soon
 $750,000Coming Soon4 beds 3 baths
$750,000Coming Soon4 beds 3 baths4811 Welford St., ALEXANDRIA, VA 22309
MLS# VAFX2262124Listed by: PEARSON SMITH REALTY, LLC - Coming Soon
 $559,000Coming Soon3 beds 2 baths
$559,000Coming Soon3 beds 2 baths6529 Virginia Hills Ave, ALEXANDRIA, VA 22310
MLS# VAFX2260364Listed by: RE/MAX DISTINCTIVE REAL ESTATE, INC. - Open Fri, 5 to 7pmNew
 $345,000Active2 beds 2 baths928 sq. ft.
$345,000Active2 beds 2 baths928 sq. ft.6920 Victoria Dr #f, ALEXANDRIA, VA 22310
MLS# VAFX2262076Listed by: KW METRO CENTER - Coming Soon
 $698,000Coming Soon4 beds 3 baths
$698,000Coming Soon4 beds 3 baths4201 Franconia Rd, ALEXANDRIA, VA 22310
MLS# VAFX2262114Listed by: REALTY ONE GROUP CAPITAL - Coming Soon
 $1,350,000Coming Soon5 beds 3 baths
$1,350,000Coming Soon5 beds 3 baths3002 Sevor Ln, ALEXANDRIA, VA 22309
MLS# VAFX2261684Listed by: TTR SOTHEBY'S INTERNATIONAL REALTY - Coming Soon
 $699,500Coming Soon3 beds 4 baths
$699,500Coming Soon3 beds 4 baths6623 Patent Parish Ln, ALEXANDRIA, VA 22315
MLS# VAFX2262104Listed by: SAMSON PROPERTIES - Coming Soon
 $485,000Coming Soon2 beds 3 baths
$485,000Coming Soon2 beds 3 baths7705 Haynes Point Way #2802, ALEXANDRIA, VA 22315
MLS# VAFX2261412Listed by: COLDWELL BANKER REALTY
