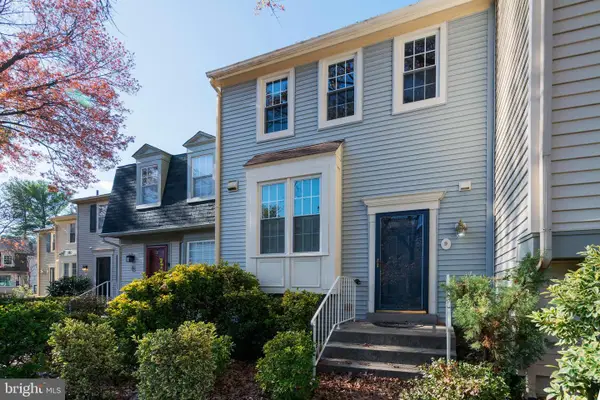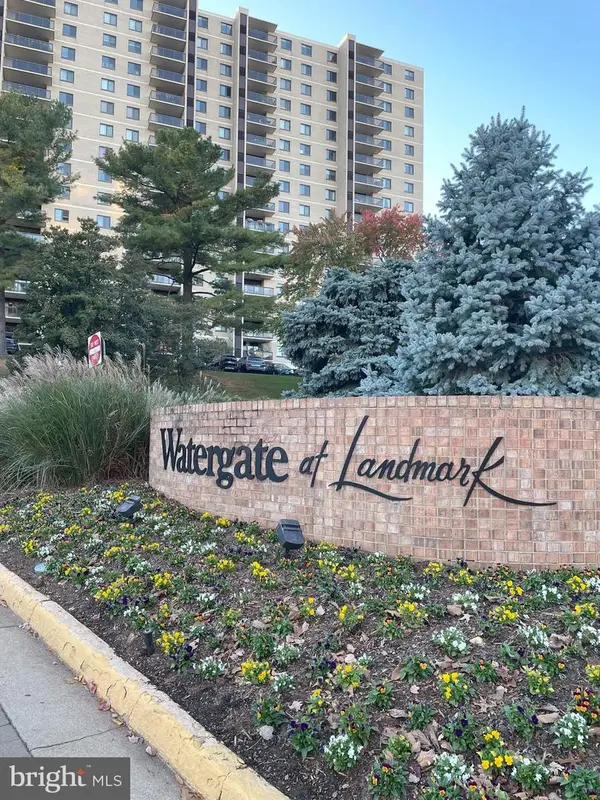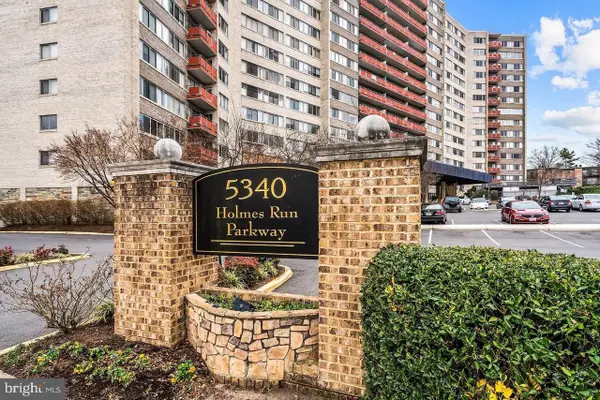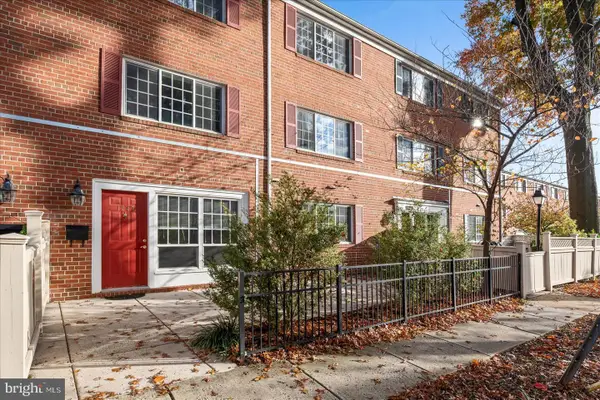5611 Harrington Falls Ln, Alexandria, VA 22312
Local realty services provided by:ERA OakCrest Realty, Inc.
5611 Harrington Falls Ln,Alexandria, VA 22312
$535,000
- 2 Beds
- 3 Baths
- 1,642 sq. ft.
- Townhouse
- Pending
Listed by: nicole rhoads
Office: real broker, llc.
MLS#:VAFX2269560
Source:BRIGHTMLS
Price summary
- Price:$535,000
- Price per sq. ft.:$325.82
About this home
This beautifully maintained 2-bedroom, 2.5-bath end-unit townhouse style condo offers over two levels of thoughtfully designed living space, filled with natural light and stylish finishes throughout as well as an attached garage and driveway parking spot.
The main level features hardwood floors and an open-concept layout that seamlessly connects the living and dining areas — perfect for both everyday living and entertaining. The kitchen is equipped with granite countertops, stainless steel appliances, abundant cabinetry, and a breakfast bar for casual dining.
Upstairs, you'll find two generously sized bedrooms, including a luxurious primary suite with a walk-in closet and a spacious en-suite bathroom featuring dual vanities. A large open loft area provides additional flexible space — ideal for a home office, den, or reading nook — and opens to a private balcony, perfect for morning coffee or relaxing evenings. Water Heater - 2022, HVAC - 2021, Kitchen appliances - 2021
Close to everything that Alexandria has to offer including many great restaurants, grocery stores, and public transportation nearby!
Contact an agent
Home facts
- Year built:2006
- Listing ID #:VAFX2269560
- Added:51 day(s) ago
- Updated:November 16, 2025 at 08:28 AM
Rooms and interior
- Bedrooms:2
- Total bathrooms:3
- Full bathrooms:2
- Half bathrooms:1
- Living area:1,642 sq. ft.
Heating and cooling
- Cooling:Central A/C
- Heating:Forced Air, Natural Gas
Structure and exterior
- Year built:2006
- Building area:1,642 sq. ft.
Utilities
- Water:Public
- Sewer:Public Sewer
Finances and disclosures
- Price:$535,000
- Price per sq. ft.:$325.82
- Tax amount:$6,207 (2025)
New listings near 5611 Harrington Falls Ln
- New
 $399,900Active1 beds 1 baths770 sq. ft.
$399,900Active1 beds 1 baths770 sq. ft.801 N Pitt St #1708, ALEXANDRIA, VA 22314
MLS# VAAX2051782Listed by: LONG & FOSTER REAL ESTATE, INC. - New
 $625,000Active3 beds 4 baths1,927 sq. ft.
$625,000Active3 beds 4 baths1,927 sq. ft.9 Fendall Ave, ALEXANDRIA, VA 22304
MLS# VAAX2051360Listed by: LONG & FOSTER REAL ESTATE, INC. - New
 $515,000Active2 beds 2 baths1,309 sq. ft.
$515,000Active2 beds 2 baths1,309 sq. ft.203 Yoakum Pkwy #1807, ALEXANDRIA, VA 22304
MLS# VAAX2051600Listed by: HOMECOIN.COM - New
 $319,000Active2 beds 2 baths1,225 sq. ft.
$319,000Active2 beds 2 baths1,225 sq. ft.301 N Beauregard St #1605, ALEXANDRIA, VA 22312
MLS# VAAX2051722Listed by: COMPASS - Open Sun, 12 to 3pmNew
 $1,624,900Active3 beds 2 baths1,575 sq. ft.
$1,624,900Active3 beds 2 baths1,575 sq. ft.625 Slaters Ln #402, ALEXANDRIA, VA 22314
MLS# VAAX2051754Listed by: DOUGLAS ELLIMAN OF METRO DC, LLC - New
 $250,000Active2 beds 2 baths1,132 sq. ft.
$250,000Active2 beds 2 baths1,132 sq. ft.5340 Holmes Run Pkwy #1215, ALEXANDRIA, VA 22304
MLS# VAAX2051762Listed by: EXP REALTY, LLC - Open Sun, 1 to 4pmNew
 $360,000Active1 beds 1 baths1,070 sq. ft.
$360,000Active1 beds 1 baths1,070 sq. ft.1247 N Van Dorn St, ALEXANDRIA, VA 22304
MLS# VAAX2051766Listed by: EXP REALTY, LLC - New
 $222,000Active1 beds 1 baths567 sq. ft.
$222,000Active1 beds 1 baths567 sq. ft.2500 N Van Dorn St #1409, ALEXANDRIA, VA 22302
MLS# VAAX2051768Listed by: SAMSON PROPERTIES - Open Sun, 1 to 3pmNew
 $900,000Active3 beds 2 baths1,689 sq. ft.
$900,000Active3 beds 2 baths1,689 sq. ft.1104 Tuckahoe Ln, ALEXANDRIA, VA 22302
MLS# VAAX2051780Listed by: KELLER WILLIAMS REALTY - New
 $185,000Active1 beds 1 baths567 sq. ft.
$185,000Active1 beds 1 baths567 sq. ft.2500 N Van Dorn St #1119, ALEXANDRIA, VA 22302
MLS# VAAX2051794Listed by: BERKSHIRE HATHAWAY HOMESERVICES PENFED REALTY
