5654 Ridge View Dr, Alexandria, VA 22310
Local realty services provided by:Mountain Realty ERA Powered
5654 Ridge View Dr,Alexandria, VA 22310
$634,950
- 3 Beds
- 4 Baths
- 2,061 sq. ft.
- Townhouse
- Active
Listed by: cynthia schneider, howard jason schneider
Office: long & foster real estate, inc.
MLS#:VAFX2282190
Source:BRIGHTMLS
Price summary
- Price:$634,950
- Price per sq. ft.:$308.08
- Monthly HOA dues:$105
About this home
Welcome to 5654 Ridge View Drive, a beautifully updated Blair model backing to trees in Alexandria’s desirable Loft Ridge! The 3 dormer windows and meticulously landscaped garden bed give this home nice curb appeal. Inside, gleaming hardwood floors welcome you on the main level and continue up the stairs and throughout the entire upper level. The kitchen is flooded with natural light from a box-bay window and has been exquisitely remodeled with tile floors, stunning Silestone countertops, a chic ceramic backsplash, 42” cabinetry with brushed nickel hardware, sleek stainless appliances and a deep sink with a swan-neck faucet. The separate dining room features classic chair rail, while the living room is enhanced by elegant crown molding. From the living room, step through the sliding glass door to a paver patio and into the serene, tree-lined backyard—an ideal space for relaxing or entertaining. Upstairs, all three bedrooms are bright and airy, enhanced by large windows and complemented by modern ceiling fans. The spacious owner’s suite includes a walk-in closet with built-in shelving, and its en-suite bath offers a pocket door, a modern vanity and a shower with floor-to-ceiling tile. The lower level boasts an expansive rec-room centered around a cozy fireplace with a slate surround and a detailed wood mantel, perfect for winter evenings. There is also a convenient powder room with ceramic tile flooring and a pedestal sink, extra storage under the stairs, and a big laundry/utility room. Some updates to this wonderful residence include the HVAC system and stamped concrete patio with built-in umbrella (2024), gutters and siding (2019), the paver patio and stainless kitchen appliances (2015). Loft Ridge residents enjoy community amenities such as walking trails, a tot lot, and tennis and basketball courts, supporting an active lifestyle. Located within walking distance of public schools and just minutes from the vibrant City of Old Towne Alexandria, this home offers a wonderful blend of modern updates, suburban comfort, and urban convenience!
Contact an agent
Home facts
- Year built:1984
- Listing ID #:VAFX2282190
- Added:93 day(s) ago
- Updated:January 09, 2026 at 12:26 PM
Rooms and interior
- Bedrooms:3
- Total bathrooms:4
- Full bathrooms:2
- Half bathrooms:2
- Living area:2,061 sq. ft.
Heating and cooling
- Cooling:Central A/C
- Heating:Electric, Heat Pump(s)
Structure and exterior
- Year built:1984
- Building area:2,061 sq. ft.
- Lot area:0.04 Acres
Schools
- High school:EDISON
- Middle school:TWAIN
- Elementary school:CLERMONT
Utilities
- Water:Public
- Sewer:Public Sewer
Finances and disclosures
- Price:$634,950
- Price per sq. ft.:$308.08
- Tax amount:$7,567 (2025)
New listings near 5654 Ridge View Dr
- New
 $159,000Active1 beds 1 baths720 sq. ft.
$159,000Active1 beds 1 baths720 sq. ft.431 N Armistead St #307, ALEXANDRIA, VA 22312
MLS# VAAX2052998Listed by: LONG & FOSTER REAL ESTATE, INC. - Open Sat, 12 to 2pmNew
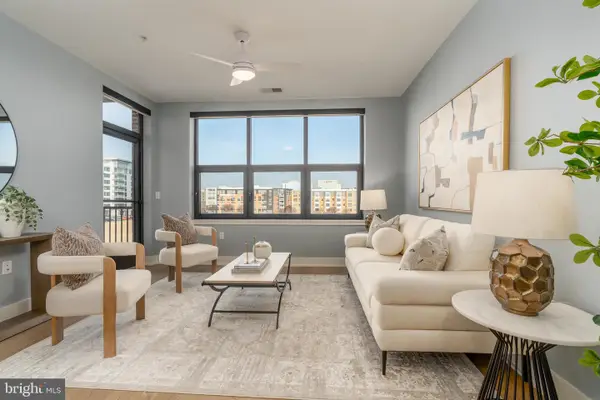 $625,000Active1 beds 2 baths875 sq. ft.
$625,000Active1 beds 2 baths875 sq. ft.737 Swann Ave #406, ALEXANDRIA, VA 22301
MLS# VAAX2052956Listed by: TTR SOTHEBYS INTERNATIONAL REALTY - Coming SoonOpen Sat, 2 to 4pm
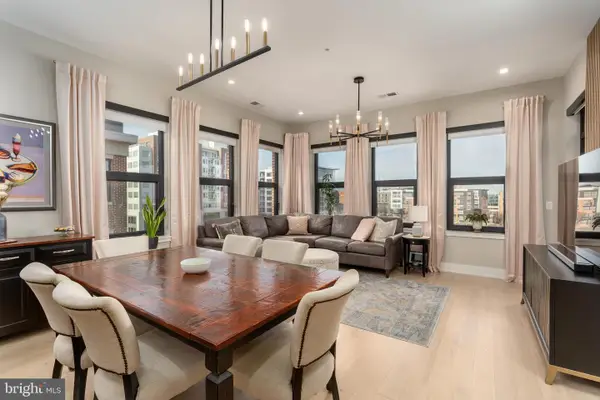 $1,150,000Coming Soon2 beds 3 baths
$1,150,000Coming Soon2 beds 3 baths737 Swann Ave #502, ALEXANDRIA, VA 22301
MLS# VAAX2052962Listed by: TTR SOTHEBYS INTERNATIONAL REALTY - Open Sun, 2 to 2pmNew
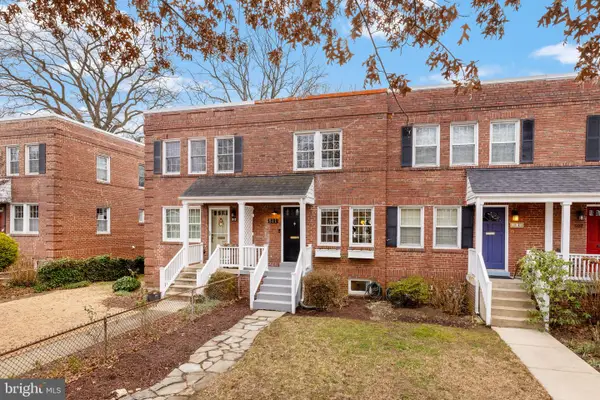 $859,000Active2 beds 2 baths1,200 sq. ft.
$859,000Active2 beds 2 baths1,200 sq. ft.511 E Nelson Ave, ALEXANDRIA, VA 22301
MLS# VAAX2051864Listed by: COMPASS - New
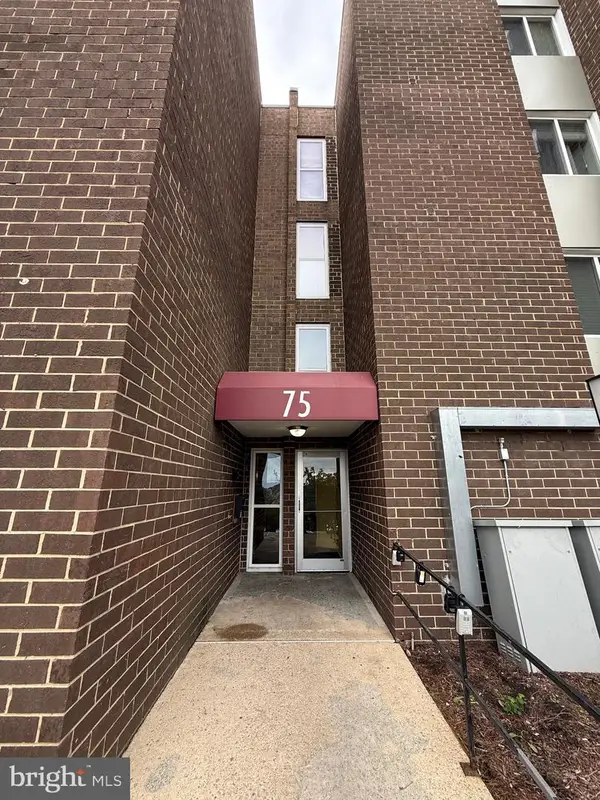 $199,900Active1 beds 1 baths708 sq. ft.
$199,900Active1 beds 1 baths708 sq. ft.75 S Reynolds St #306, ALEXANDRIA, VA 22304
MLS# VAAX2053000Listed by: BNI REALTY - Coming Soon
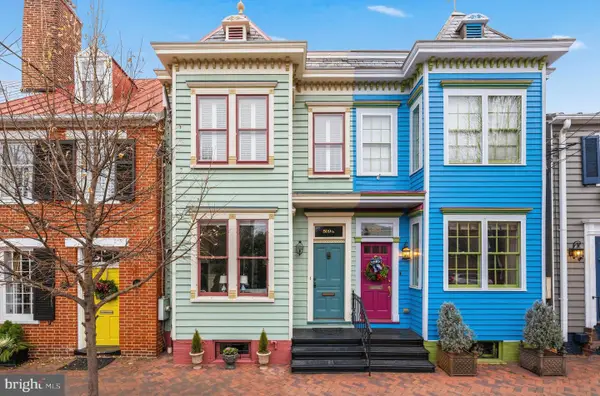 $1,675,000Coming Soon3 beds 3 baths
$1,675,000Coming Soon3 beds 3 baths509 1/2 S Fairfax St, ALEXANDRIA, VA 22314
MLS# VAAX2051992Listed by: COMPASS - New
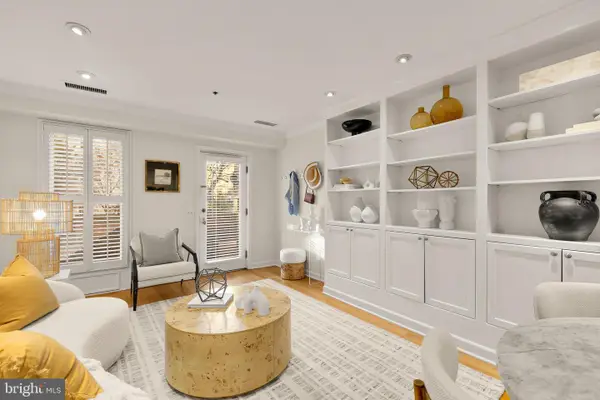 $525,000Active1 beds 1 baths726 sq. ft.
$525,000Active1 beds 1 baths726 sq. ft.110 Cameron St #cs102, ALEXANDRIA, VA 22314
MLS# VAAX2052602Listed by: COMPASS - Open Sun, 1 to 3pmNew
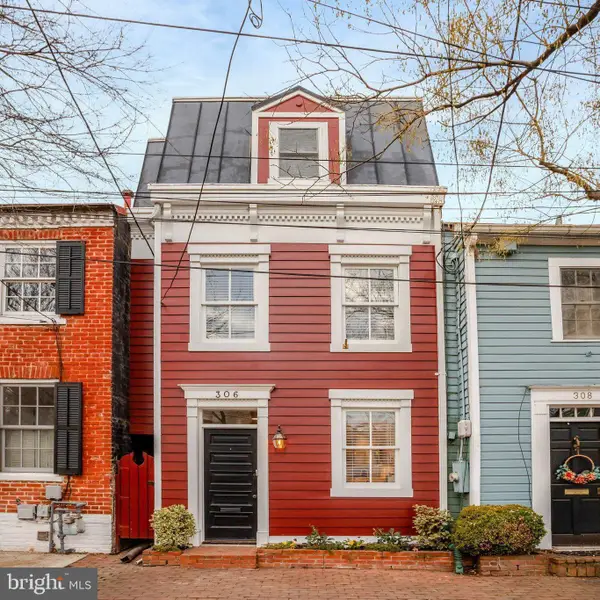 $1,250,000Active3 beds 2 baths1,820 sq. ft.
$1,250,000Active3 beds 2 baths1,820 sq. ft.306 N Alfred St, ALEXANDRIA, VA 22314
MLS# VAAX2052950Listed by: CORCORAN MCENEARNEY - Coming Soon
 $585,000Coming Soon2 beds 2 baths
$585,000Coming Soon2 beds 2 baths106 S Hudson St, ALEXANDRIA, VA 22304
MLS# VAAX2052964Listed by: COMPASS - Open Sat, 12 to 2pmNew
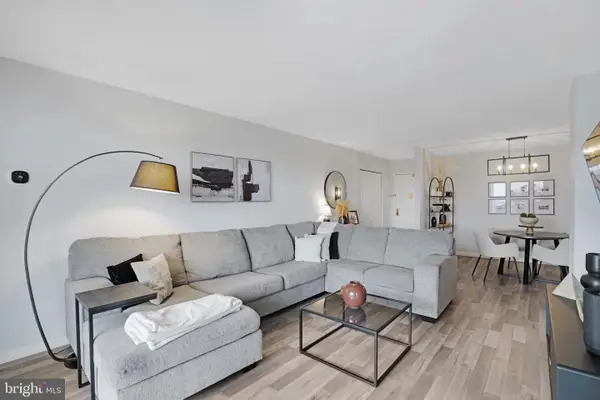 $325,000Active2 beds 2 baths1,026 sq. ft.
$325,000Active2 beds 2 baths1,026 sq. ft.5300 Holmes Run Pkwy #1413, ALEXANDRIA, VA 22304
MLS# VAAX2052906Listed by: KW METRO CENTER
