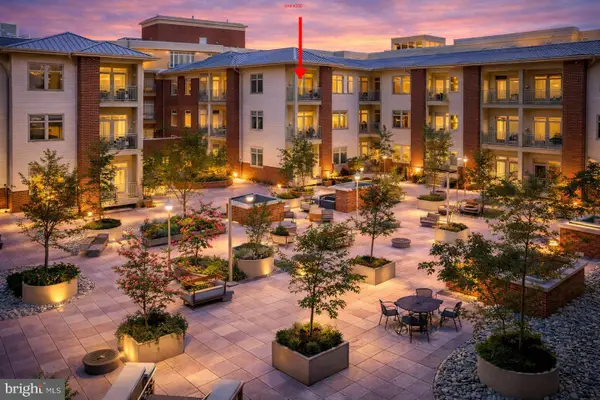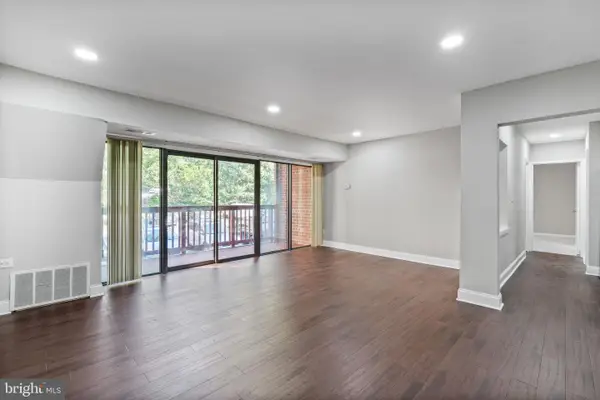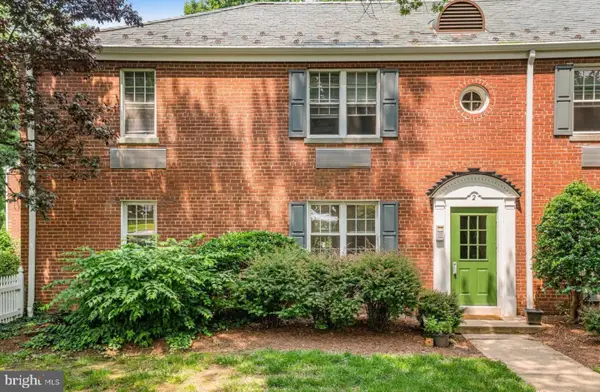- ERA
- Virginia
- Alexandria
- 5707 Olde Mill Ct #111
5707 Olde Mill Ct #111, Alexandria, VA 22309
Local realty services provided by:ERA OakCrest Realty, Inc.
Listed by: carolyn young, gage h cole
Office: samson properties
MLS#:VAFX2267246
Source:BRIGHTMLS
Price summary
- Price:$327,000
- Price per sq. ft.:$364.14
About this home
Back on the market! Welcome to 5707 Olde Mill Court #111, a charming two-bedroom, two-bath condo in the established Olde Mill community of Alexandria. Set on a single level, this home blends comfort and convenience with a welcoming layout designed for both everyday living and entertaining.
The open living and dining area centers around a cozy wood-burning fireplace, creating a warm gathering space, while a sliding glass door leads to a private patio overlooking landscaped common grounds. The well-equipped kitchen offers ample cabinetry, modern appliances, and a stacked washer and dryer for convenience. The primary bedroom features a walk-in closet and private en-suite bath, while the second bedroom and full hall bath provide versatility for guests, a home office, or shared living.
Residents of Olde Mill enjoy beautifully maintained grounds and easy access to nearby parks, walking trails, and the scenic George Washington Memorial Parkway. This ideal location places you just minutes from Fort Belvoir, Old Town Alexandria, Mount Vernon, and the Potomac River, offering endless options for shopping, dining, and recreation. Commuters will appreciate proximity to Route 1, I-495, Huntington Metro Station, and the GW Parkway, with Reagan National Airport less than thirty minutes away.
Contact an agent
Home facts
- Year built:1989
- Listing ID #:VAFX2267246
- Added:142 day(s) ago
- Updated:February 01, 2026 at 02:43 PM
Rooms and interior
- Bedrooms:2
- Total bathrooms:2
- Full bathrooms:2
- Living area:898 sq. ft.
Heating and cooling
- Cooling:Central A/C
- Heating:Electric, Heat Pump(s)
Structure and exterior
- Roof:Shingle
- Year built:1989
- Building area:898 sq. ft.
Schools
- High school:MOUNT VERNON
- Middle school:WHITMAN
- Elementary school:WASHINGTON MILL
Utilities
- Water:Public
- Sewer:Public Sewer
Finances and disclosures
- Price:$327,000
- Price per sq. ft.:$364.14
- Tax amount:$3,273 (2025)
New listings near 5707 Olde Mill Ct #111
- Coming Soon
 $450,000Coming Soon1 beds 1 baths
$450,000Coming Soon1 beds 1 baths309 Holland Ln #330, ALEXANDRIA, VA 22314
MLS# VAAX2053526Listed by: COMPASS - New
 $485,000Active2 beds 2 baths1,096 sq. ft.
$485,000Active2 beds 2 baths1,096 sq. ft.3101 N Hampton Dr #718, ALEXANDRIA, VA 22302
MLS# VAAX2053638Listed by: PEARSON SMITH REALTY, LLC - Open Sun, 2 to 4pmNew
 $1,000,000Active3 beds 4 baths2,592 sq. ft.
$1,000,000Active3 beds 4 baths2,592 sq. ft.2505 Gadsby Pl, ALEXANDRIA, VA 22311
MLS# VAAX2053516Listed by: COMPASS - New
 $350,000Active1 beds 1 baths760 sq. ft.
$350,000Active1 beds 1 baths760 sq. ft.3236 Valley Dr #3236, ALEXANDRIA, VA 22302
MLS# VAAX2053576Listed by: WEICHERT, REALTORS - New
 $344,900Active2 beds 2 baths938 sq. ft.
$344,900Active2 beds 2 baths938 sq. ft.49 Skyhill Rd #201, ALEXANDRIA, VA 22314
MLS# VAAX2053622Listed by: SERVICE FIRST REALTY CORP - New
 $345,000Active2 beds 1 baths850 sq. ft.
$345,000Active2 beds 1 baths850 sq. ft.2 Auburn Ct #b, ALEXANDRIA, VA 22305
MLS# VAAX2053620Listed by: SERHANT - Coming SoonOpen Sun, 1 to 3pm
 $1,200,000Coming Soon3 beds 5 baths
$1,200,000Coming Soon3 beds 5 baths1417 Van Valkenburgh Ln, ALEXANDRIA, VA 22301
MLS# VAAX2053420Listed by: SAMSON PROPERTIES - Coming Soon
 $799,900Coming Soon2 beds 2 baths
$799,900Coming Soon2 beds 2 baths719 S Alfred St, ALEXANDRIA, VA 22314
MLS# VAAX2053564Listed by: CENTURY 21 REDWOOD REALTY - New
 $210,000Active1 beds 1 baths761 sq. ft.
$210,000Active1 beds 1 baths761 sq. ft.31 Canterbury Sq #301, ALEXANDRIA, VA 22304
MLS# VAAX2053614Listed by: NBI REALTY, LLC - Coming Soon
 $424,500Coming Soon2 beds 2 baths
$424,500Coming Soon2 beds 2 baths6101 Edsall Rd #1704, ALEXANDRIA, VA 22304
MLS# VAAX2053618Listed by: HOUWZER, LLC

