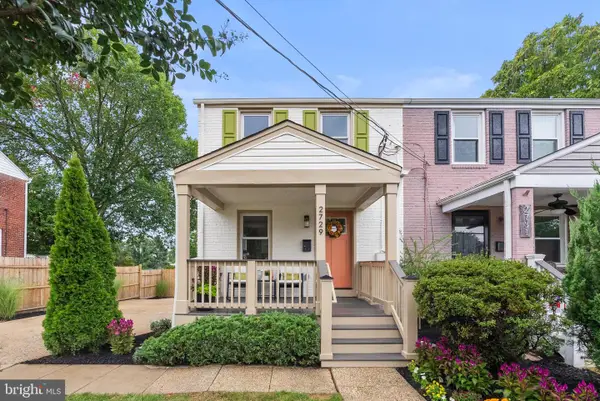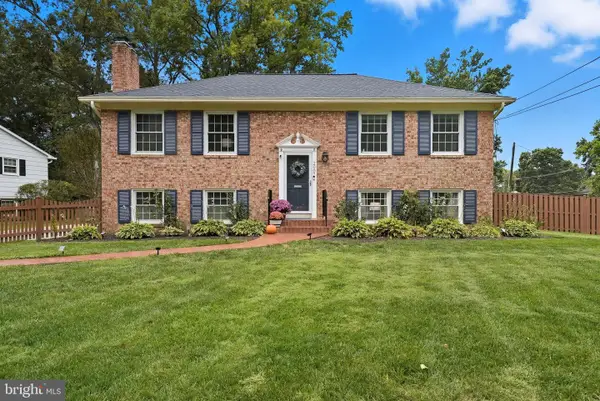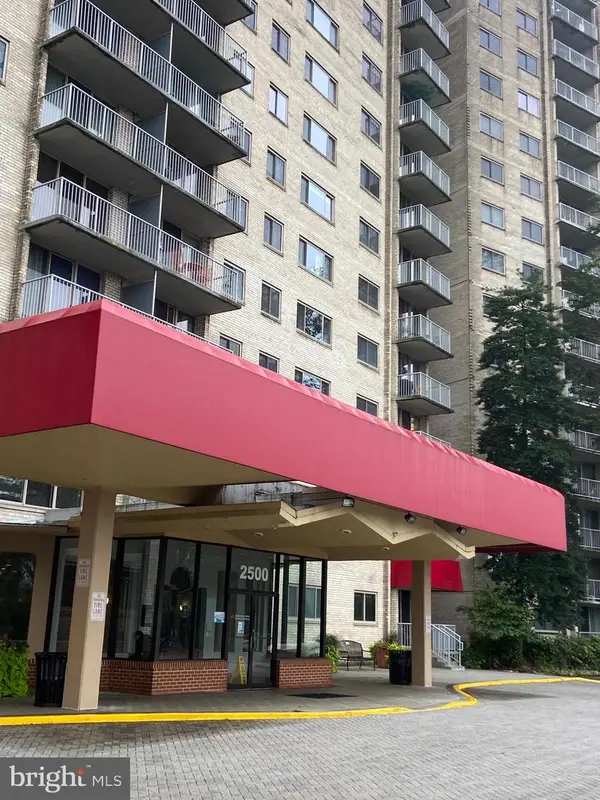5726 N Kings Hwy, ALEXANDRIA, VA 22303
Local realty services provided by:Mountain Realty ERA Powered
5726 N Kings Hwy,ALEXANDRIA, VA 22303
$625,000
- 4 Beds
- 2 Baths
- - sq. ft.
- Single family
- Sold
Listed by:michael s webb
Office:re/max allegiance
MLS#:VAFX2255772
Source:BRIGHTMLS
Sorry, we are unable to map this address
Price summary
- Price:$625,000
About this home
Welcome to 5726 N. Kings Hwy, a well-maintained 4-bedroom, 2-bath rambler tucked away on a quiet cul-de-sac in the Fort Lyon Heights neighborhood. Just a short walk to Huntington Metro, this home offers easy access to both bus and rail service—making it a commuter’s dream.
The main level features warm hardwood floors and a bright, open layout with three comfortable bedrooms and a full bath. At the heart of the home is a stylish, modern kitchen with granite countertops, a center island, and a cozy dining area—perfect for everyday meals or casual entertaining.
The walkout lower level offers extra versatile living space with luxury vinyl plank flooring, a fourth bedroom, a second full bath, and direct access to the outdoors. The spacious backyard is ideal for entertaining—whether hosting summer BBQs, relaxing with friends, or simply enjoying the incredible elevated view of Alexandria. The property also includes two raised garden beds, perfect for gardening enthusiasts.
Additional highlights include a generous attached storage area and ample off-street parking.
Enjoy unbeatable convenience just minutes from the Hoffman Center, home to AMC Theatres, Wegmans, and Ted’s Montana Grill, as well as the Beacon Center, offering Lowe’s, Famous Dave’s, and Outback Steakhouse.
Combining a prime location, peaceful cul-de-sac setting, and a large lot with sweeping views, 5726 N. Kings Hwy offers the perfect blend of comfort, convenience, and lifestyle—an exceptional place to call home.
Contact an agent
Home facts
- Year built:1951
- Listing ID #:VAFX2255772
- Added:66 day(s) ago
- Updated:September 18, 2025 at 05:55 AM
Rooms and interior
- Bedrooms:4
- Total bathrooms:2
- Full bathrooms:2
Heating and cooling
- Cooling:Central A/C
- Heating:Forced Air, Natural Gas
Structure and exterior
- Roof:Architectural Shingle
- Year built:1951
Schools
- High school:EDISON
- Middle school:TWAIN
- Elementary school:CAMERON
Utilities
- Water:Public
- Sewer:Public Sewer
Finances and disclosures
- Price:$625,000
- Tax amount:$8,223 (2025)
New listings near 5726 N Kings Hwy
- New
 $638,500Active3 beds 2 baths1,248 sq. ft.
$638,500Active3 beds 2 baths1,248 sq. ft.2729 Fairhaven Ave, ALEXANDRIA, VA 22303
MLS# VAFX2265058Listed by: CORCORAN MCENEARNEY - Open Sat, 2 to 4pmNew
 $999,000Active5 beds 3 baths2,563 sq. ft.
$999,000Active5 beds 3 baths2,563 sq. ft.3116 Madison Hill Ct, ALEXANDRIA, VA 22310
MLS# VAFX2266974Listed by: TTR SOTHEBY'S INTERNATIONAL REALTY - Open Sat, 3 to 5pmNew
 $425,000Active2 beds 1 baths930 sq. ft.
$425,000Active2 beds 1 baths930 sq. ft.1615 Mount Eagle Pl, ALEXANDRIA, VA 22302
MLS# VAAX2049974Listed by: COLDWELL BANKER REALTY - New
 $145,000Active1 beds 1 baths707 sq. ft.
$145,000Active1 beds 1 baths707 sq. ft.2600-3-c Indian Dr #80, ALEXANDRIA, VA 22303
MLS# VAFX2268356Listed by: COLDWELL BANKER REALTY - Open Sat, 12 to 3pmNew
 $925,000Active4 beds 2 baths2,198 sq. ft.
$925,000Active4 beds 2 baths2,198 sq. ft.2007 Cool Spring Dr, ALEXANDRIA, VA 22308
MLS# VAFX2267516Listed by: CENTURY 21 NEW MILLENNIUM - Open Sat, 11am to 1pmNew
 $785,000Active2 beds 2 baths1,152 sq. ft.
$785,000Active2 beds 2 baths1,152 sq. ft.904 Pendleton St, ALEXANDRIA, VA 22314
MLS# VAAX2049620Listed by: COMPASS - New
 $1,499,000Active4 beds 5 baths3,738 sq. ft.
$1,499,000Active4 beds 5 baths3,738 sq. ft.708 Day Ln, ALEXANDRIA, VA 22314
MLS# VAAX2049966Listed by: KW METRO CENTER - New
 $165,000Active-- beds 1 baths471 sq. ft.
$165,000Active-- beds 1 baths471 sq. ft.2500 N Van Dorn St #213, ALEXANDRIA, VA 22302
MLS# VAAX2049968Listed by: CORCORAN MCENEARNEY - Coming Soon
 $1,150,000Coming Soon4 beds 3 baths
$1,150,000Coming Soon4 beds 3 baths1103 Neal Dr, ALEXANDRIA, VA 22308
MLS# VAFX2268306Listed by: BLUESTONE REALTY, LLC - Coming Soon
 $460,000Coming Soon-- beds -- baths
$460,000Coming Soon-- beds -- baths6301 Edsall Rd #424, ALEXANDRIA, VA 22312
MLS# VAFX2268318Listed by: SAMSON PROPERTIES
