5758 Village Green Dr #e, Alexandria, VA 22309
Local realty services provided by:O'BRIEN REALTY ERA POWERED
5758 Village Green Dr #e,Alexandria, VA 22309
$245,000
- 2 Beds
- 1 Baths
- 963 sq. ft.
- Condominium
- Active
Listed by: michael j gillies, dimitri ivan albritton
Office: exp realty, llc.
MLS#:VAFX2253556
Source:BRIGHTMLS
Price summary
- Price:$245,000
- Price per sq. ft.:$254.41
About this home
BACK ON THE MARKET DUE TO NO FAULT OF THE SELLER. BUYER'S FINANCING FELL THROUGH. Top-Floor Condo in an Unbeatable Alexandria Location!
This light-filled top-floor condo offers comfort, style, and a location that’s hard to beat. Just five minutes to Ft. Belvoir with quick access to Route 1, you’ll also be close to parks, historical landmarks, and plenty of shopping and dining options.
Inside, enjoy low-maintenance LVP flooring in the living and dining areas, with classic chair rail detail in the dining room. The kitchen features tile flooring, maple cabinetry, stainless steel appliances, and electric cooking. Step out onto the balcony and take in the view - perfect for a morning coffee or winding down in the evening.
Both bedrooms feature LVP floors, generous double closets, and plenty of natural light. The full bathroom includes a tub/shower combo and everything you need for daily comfort.
Whether you're commuting, exploring nearby parks, or just relaxing at home, this condo puts you right where you want to be.
* Some of the photos in this listing have been virtually staged to help visualize the home’s potential.
Contact an agent
Home facts
- Year built:1974
- Listing ID #:VAFX2253556
- Added:122 day(s) ago
- Updated:November 17, 2025 at 02:44 PM
Rooms and interior
- Bedrooms:2
- Total bathrooms:1
- Full bathrooms:1
- Living area:963 sq. ft.
Heating and cooling
- Cooling:Central A/C
- Heating:Electric, Forced Air
Structure and exterior
- Year built:1974
- Building area:963 sq. ft.
Schools
- High school:MOUNT VERNON
- Middle school:WHITMAN
- Elementary school:WASHINGTON MILL
Utilities
- Water:Public
- Sewer:Private Sewer
Finances and disclosures
- Price:$245,000
- Price per sq. ft.:$254.41
- Tax amount:$2,491 (2025)
New listings near 5758 Village Green Dr #e
- Coming Soon
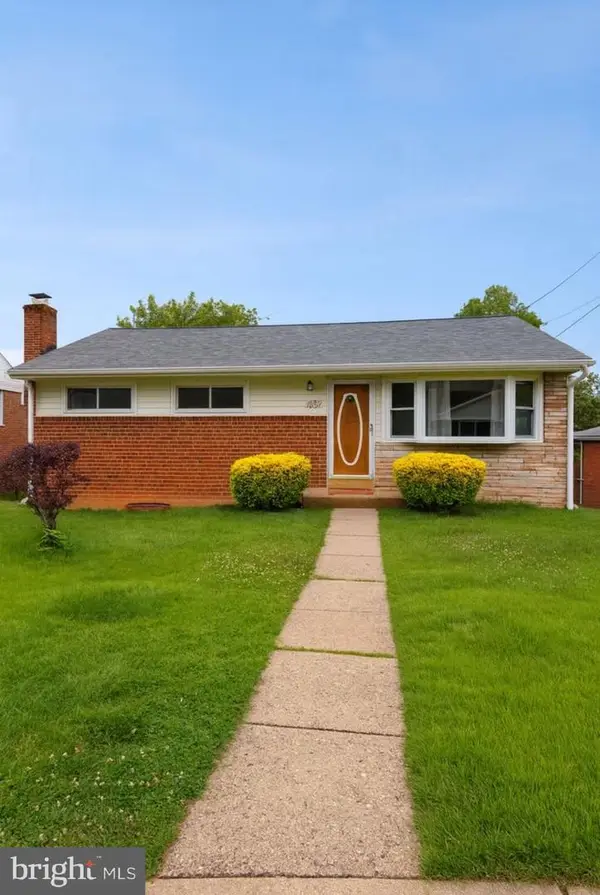 $575,000Coming Soon4 beds 3 baths
$575,000Coming Soon4 beds 3 baths4506 Venable Ave, ALEXANDRIA, VA 22304
MLS# VAAX2051850Listed by: COMPASS - Open Sat, 12 to 3pmNew
 $259,900Active1 beds 2 baths861 sq. ft.
$259,900Active1 beds 2 baths861 sq. ft.301 N Beauregard St N #703, ALEXANDRIA, VA 22312
MLS# VAAX2051848Listed by: KELLER WILLIAMS REALTY - New
 $399,900Active1 beds 1 baths770 sq. ft.
$399,900Active1 beds 1 baths770 sq. ft.801 N Pitt St #1708, ALEXANDRIA, VA 22314
MLS# VAAX2051782Listed by: LONG & FOSTER REAL ESTATE, INC. - New
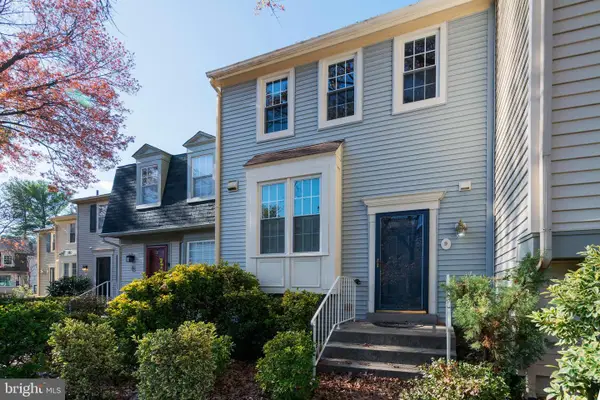 $625,000Active3 beds 4 baths1,927 sq. ft.
$625,000Active3 beds 4 baths1,927 sq. ft.9 Fendall Ave, ALEXANDRIA, VA 22304
MLS# VAAX2051360Listed by: LONG & FOSTER REAL ESTATE, INC. - New
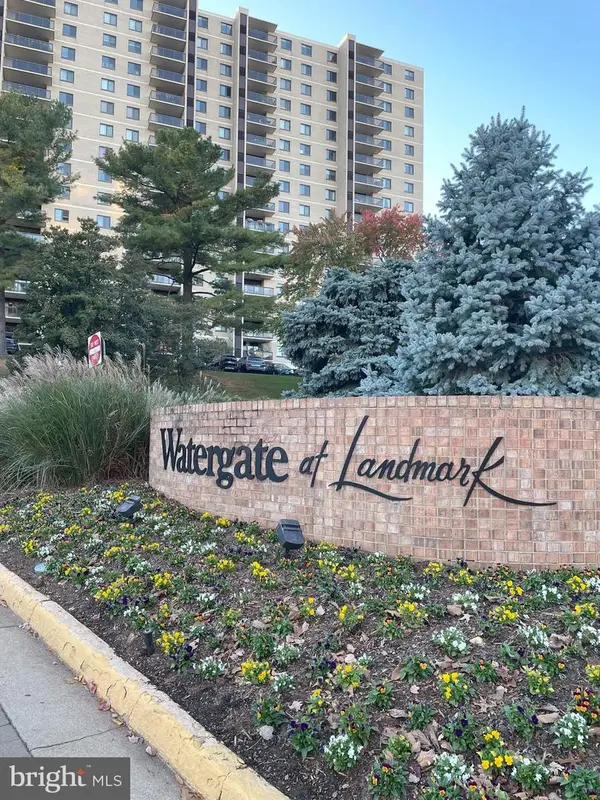 $515,000Active2 beds 2 baths1,309 sq. ft.
$515,000Active2 beds 2 baths1,309 sq. ft.203 Yoakum Pkwy #1807, ALEXANDRIA, VA 22304
MLS# VAAX2051600Listed by: HOMECOIN.COM - New
 $319,000Active2 beds 2 baths1,225 sq. ft.
$319,000Active2 beds 2 baths1,225 sq. ft.301 N Beauregard St #1605, ALEXANDRIA, VA 22312
MLS# VAAX2051722Listed by: COMPASS - New
 $1,624,900Active3 beds 2 baths1,575 sq. ft.
$1,624,900Active3 beds 2 baths1,575 sq. ft.625 Slaters Ln #402, ALEXANDRIA, VA 22314
MLS# VAAX2051754Listed by: DOUGLAS ELLIMAN OF METRO DC, LLC - New
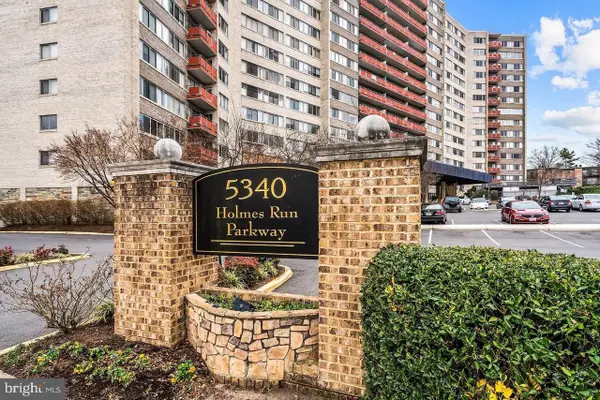 $250,000Active2 beds 2 baths1,132 sq. ft.
$250,000Active2 beds 2 baths1,132 sq. ft.5340 Holmes Run Pkwy #1215, ALEXANDRIA, VA 22304
MLS# VAAX2051762Listed by: EXP REALTY, LLC - New
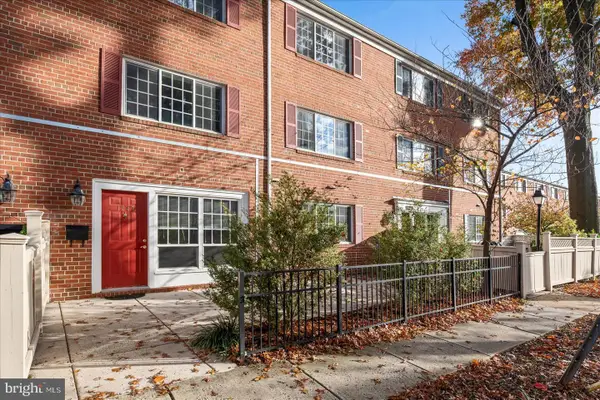 $360,000Active1 beds 1 baths1,070 sq. ft.
$360,000Active1 beds 1 baths1,070 sq. ft.1247 N Van Dorn St, ALEXANDRIA, VA 22304
MLS# VAAX2051766Listed by: EXP REALTY, LLC - Open Sat, 2 to 4pmNew
 $222,000Active1 beds 1 baths567 sq. ft.
$222,000Active1 beds 1 baths567 sq. ft.2500 N Van Dorn St #1409, ALEXANDRIA, VA 22302
MLS# VAAX2051768Listed by: SAMSON PROPERTIES
