5808 Harvey Pl, Alexandria, VA 22303
Local realty services provided by:O'BRIEN REALTY ERA POWERED
Listed by: geoffrey d giles, dina braun
Office: exp realty llc.
MLS#:VAFX2277846
Source:BRIGHTMLS
Price summary
- Price:$747,888
- Price per sq. ft.:$330.34
About this home
*Open Houses: 1-3 PM Saturday, February 7 | 1-3 PM Sunday, February 8.*
Welcome to 5808 Harvey Pl — a beautifully maintained home tucked on a quiet cul-de-sac in Alexandria’s Burgundy Village. This charming property offers a bright main level, updated finishes, and an incredible flat backyard perfect for relaxing, entertaining, or enjoying the outdoors.
The sun-filled living room features refinished original hardwood floors and a classic brick wood-burning fireplace that adds warmth and character. The dining area flows easily into the spacious kitchen with ample cabinet space. The bedrooms are nicely sized, and the bathrooms have been thoughtfully renovated with contemporary fixtures and fresh tilework.
A standout feature of this home is the expansive lower level. With wood-planked ceilings, generous open space, and convenient walk-out access to the backyard, it’s well-suited for a lounge area, home office, fitness space, hobby room, or media setup. A full laundry area and access to the two-car garage complete this level.
Outside, the fully fenced backyard includes a gunite pool, patio space, and a wide, flat lawn—an ideal setting for outdoor gatherings, gardening, or simply unwinding in your own private space.
The location offers exceptional convenience: minutes to Old Town Alexandria, National Harbor, Wegmans, restaurants, parks, trails, and major commuter routes including 495, the GW Parkway, and 395. Close to the Huntington Metro and several key regional destinations. With no HOA, this home provides flexibility and comfort in a highly accessible area.
A wonderful opportunity to own a well-cared-for property in an unbeatable cul-de-sac setting.
Contact an agent
Home facts
- Year built:1954
- Listing ID #:VAFX2277846
- Added:92 day(s) ago
- Updated:February 15, 2026 at 02:37 PM
Rooms and interior
- Bedrooms:3
- Total bathrooms:3
- Full bathrooms:2
- Half bathrooms:1
- Living area:2,264 sq. ft.
Heating and cooling
- Cooling:Central A/C
- Heating:Forced Air, Natural Gas
Structure and exterior
- Year built:1954
- Building area:2,264 sq. ft.
- Lot area:0.24 Acres
Schools
- High school:EDISON
- Middle school:TWAIN
- Elementary school:CLERMONT
Utilities
- Water:Public
- Sewer:Public Sewer
Finances and disclosures
- Price:$747,888
- Price per sq. ft.:$330.34
- Tax amount:$8,410 (2025)
New listings near 5808 Harvey Pl
- Coming Soon
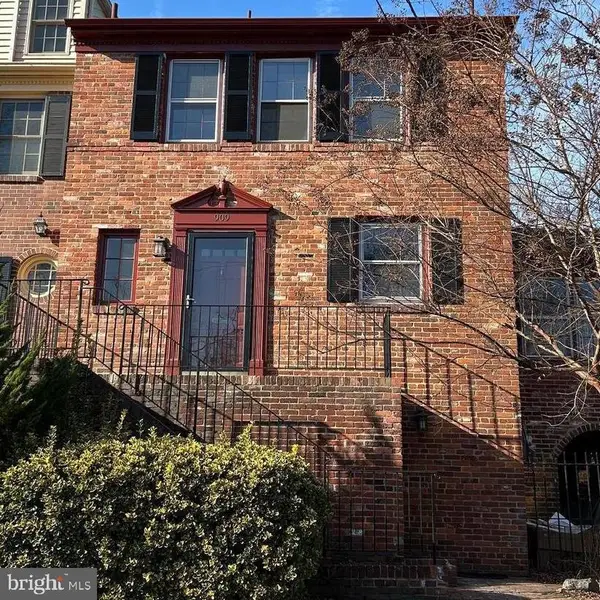 $1,320,000Coming Soon3 beds 3 baths
$1,320,000Coming Soon3 beds 3 baths909 S Lee St, ALEXANDRIA, VA 22314
MLS# VAAX2052462Listed by: TTR SOTHEBY'S INTERNATIONAL REALTY - Coming Soon
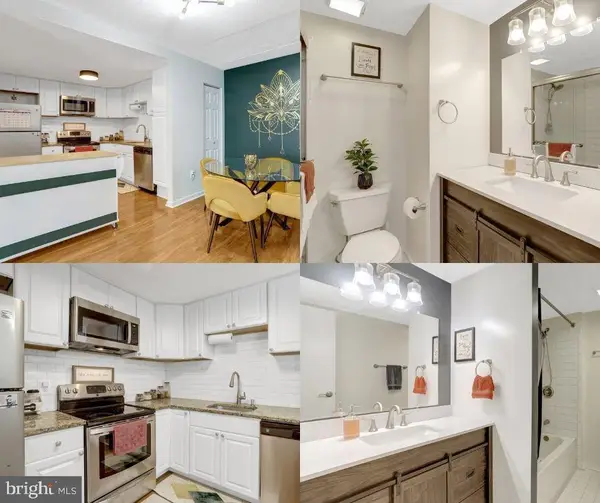 $324,900Coming Soon2 beds 2 baths
$324,900Coming Soon2 beds 2 baths6300 Stevenson Ave #311, ALEXANDRIA, VA 22304
MLS# VAAX2054084Listed by: REAL BROKER, LLC - Coming Soon
 $515,000Coming Soon2 beds 2 baths
$515,000Coming Soon2 beds 2 baths3838 Jay Ave, ALEXANDRIA, VA 22302
MLS# VAAX2053772Listed by: CENTURY 21 NEW MILLENNIUM - New
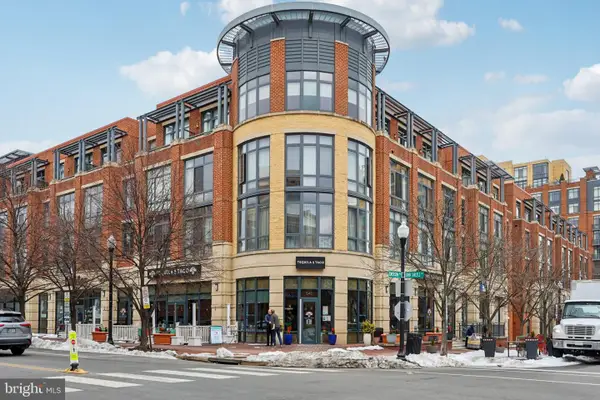 $650,000Active2 beds 2 baths1,095 sq. ft.
$650,000Active2 beds 2 baths1,095 sq. ft.520 John Carlyle St #432, ALEXANDRIA, VA 22314
MLS# VAAX2053902Listed by: SAMSON PROPERTIES - New
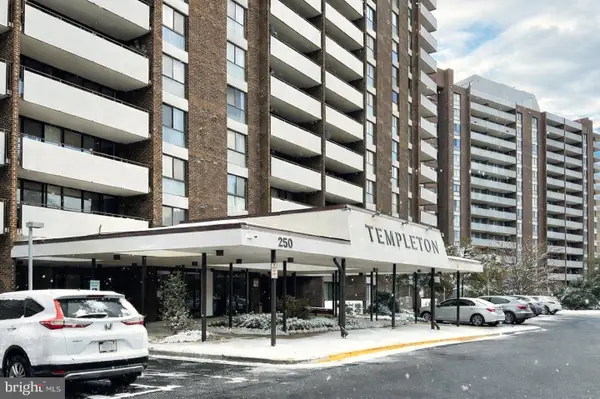 $243,000Active1 beds 2 baths1,086 sq. ft.
$243,000Active1 beds 2 baths1,086 sq. ft.250 S Reynolds St #502, ALEXANDRIA, VA 22304
MLS# VAAX2054052Listed by: REAL BROKER, LLC - New
 $305,000Active1 beds 1 baths805 sq. ft.
$305,000Active1 beds 1 baths805 sq. ft.1640 Fitzgerald Ln, ALEXANDRIA, VA 22302
MLS# VAAX2054012Listed by: FAIRFAX REALTY OF TYSONS - Open Sun, 2 to 4pmNew
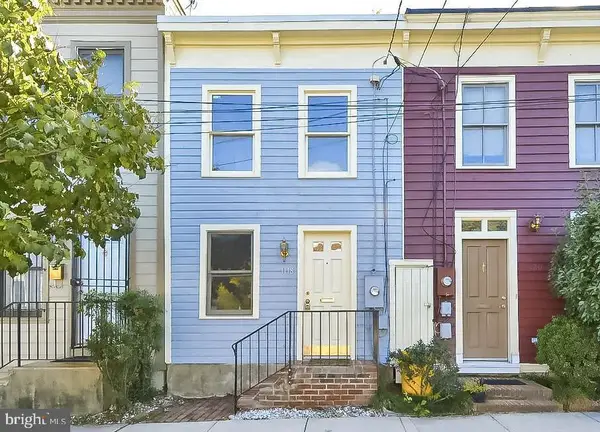 $750,000Active2 beds 2 baths1,040 sq. ft.
$750,000Active2 beds 2 baths1,040 sq. ft.1118 Princess St, ALEXANDRIA, VA 22314
MLS# VAAX2053328Listed by: CORCORAN MCENEARNEY - New
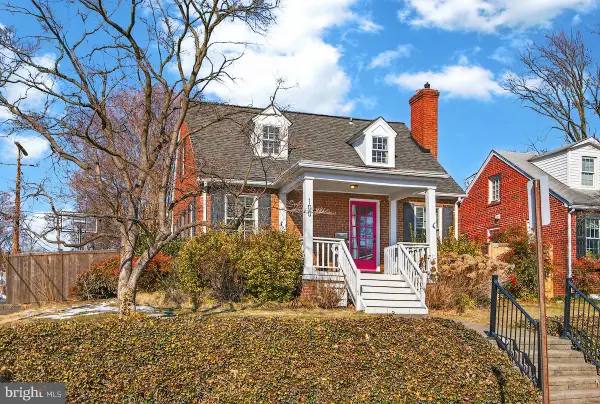 $1,295,000Active4 beds 3 baths1,901 sq. ft.
$1,295,000Active4 beds 3 baths1,901 sq. ft.100 E Maple St, ALEXANDRIA, VA 22301
MLS# VAAX2053686Listed by: COTTAGE STREET REALTY LLC - Coming Soon
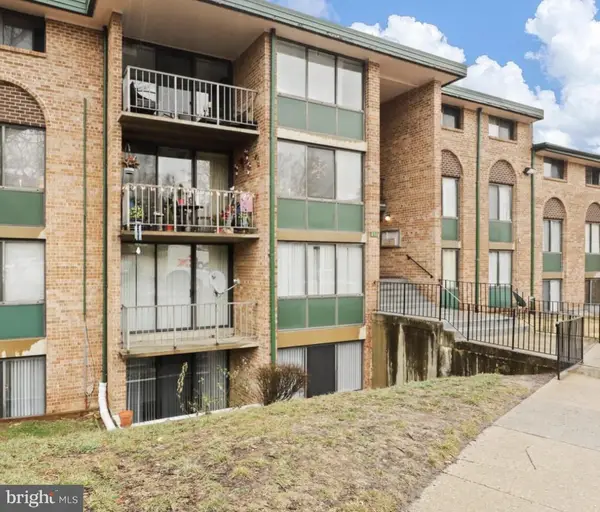 $199,999Coming Soon1 beds 1 baths
$199,999Coming Soon1 beds 1 baths491 N Armistead St #t2, ALEXANDRIA, VA 22312
MLS# VAAX2054004Listed by: TOWN & COUNTRY ELITE REALTY, LLC. - New
 $425,000Active2 beds 1 baths930 sq. ft.
$425,000Active2 beds 1 baths930 sq. ft.3518 Valley Dr, ALEXANDRIA, VA 22302
MLS# VAAX2053972Listed by: REAL PROPERTY MANAGEMENT PROS

