5835 Lebanon Rd, Alexandria, VA 22310
Local realty services provided by:ERA Central Realty Group
5835 Lebanon Rd,Alexandria, VA 22310
$675,000
- 3 Beds
- 2 Baths
- 1,286 sq. ft.
- Single family
- Pending
Listed by: brian j adem
Office: real broker, llc.
MLS#:VAFX2270352
Source:BRIGHTMLS
Price summary
- Price:$675,000
- Price per sq. ft.:$524.88
About this home
Welcome to 5835 Lebanon Road!
This charming all-brick rambler in the desirable Sharon subdivision of Alexandria offers comfortable one-level living on a spacious .44-acre corner lot. The home features a 2-car carport, a new roof and new windows. Inside, you’ll find 3 bedrooms and 1 1/2 bathrooms. There is a large living room complimented by a wood-burning fireplace and beautiful hardwood floors throughout. The unfinished basement provides ample storage space and can easily be used as a workshop or in-home gym. Outside, enjoy a large, fenced-in backyard, perfect for outdoor gatherings or relaxing.
Conveniently located just minutes from Rose Hill Plaza, Huntley Meadows Park and major commuter routes including I-495, Telegraph Road and Franconia Road, this home offers the ideal blend of suburban comfort and accessibility. Nearby Huntington, Van Dorn and Franconia-Springfield Metro Stations provide easy access to the city.
Contact an agent
Home facts
- Year built:1954
- Listing ID #:VAFX2270352
- Added:50 day(s) ago
- Updated:November 30, 2025 at 08:27 AM
Rooms and interior
- Bedrooms:3
- Total bathrooms:2
- Full bathrooms:1
- Half bathrooms:1
- Living area:1,286 sq. ft.
Heating and cooling
- Cooling:Central A/C
- Heating:Forced Air, Natural Gas
Structure and exterior
- Roof:Architectural Shingle
- Year built:1954
- Building area:1,286 sq. ft.
- Lot area:0.44 Acres
Schools
- High school:EDISON
- Middle school:TWAIN
- Elementary school:CLERMONT
Utilities
- Water:Public
- Sewer:Public Sewer
Finances and disclosures
- Price:$675,000
- Price per sq. ft.:$524.88
- Tax amount:$8,276 (2025)
New listings near 5835 Lebanon Rd
- New
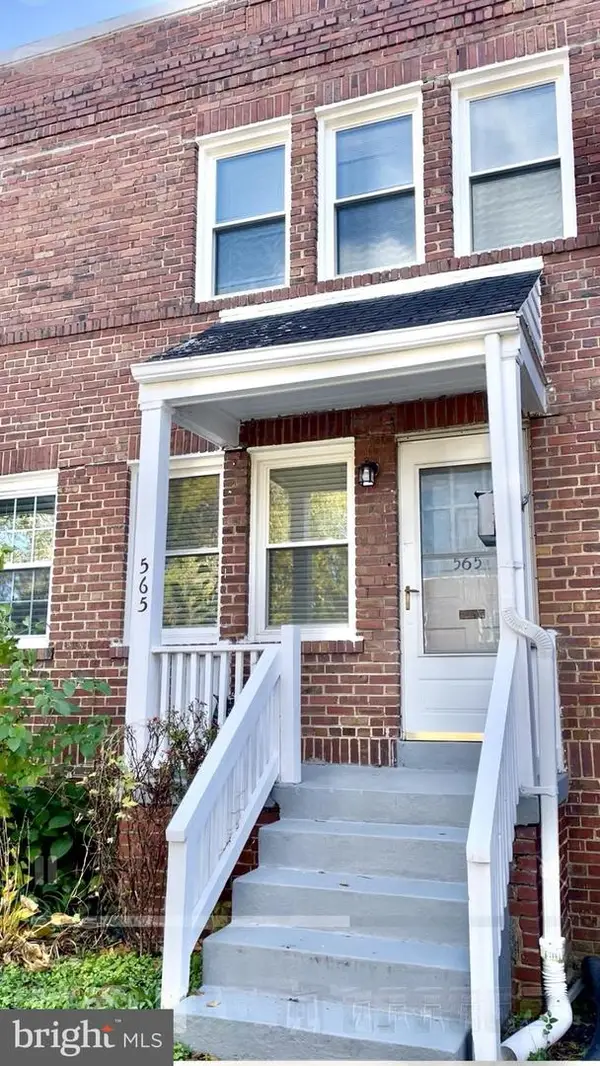 $823,000Active2 beds 2 baths1,248 sq. ft.
$823,000Active2 beds 2 baths1,248 sq. ft.565 E Nelson Ave, ALEXANDRIA, VA 22301
MLS# VAAX2052070Listed by: LONG & FOSTER REAL ESTATE, INC. - Coming Soon
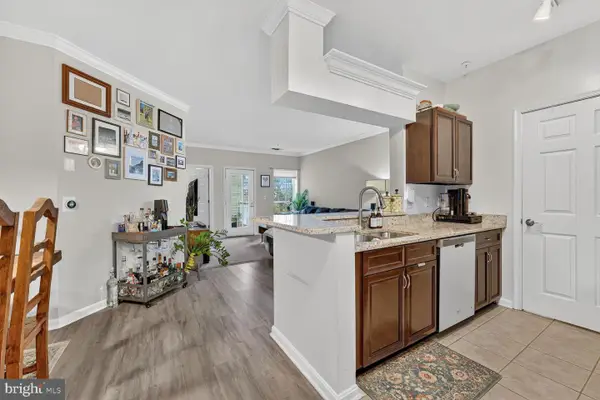 $419,900Coming Soon2 beds 2 baths
$419,900Coming Soon2 beds 2 baths4550 Strutfield Ln #2213, ALEXANDRIA, VA 22311
MLS# VAAX2052078Listed by: LONG & FOSTER REAL ESTATE, INC. - New
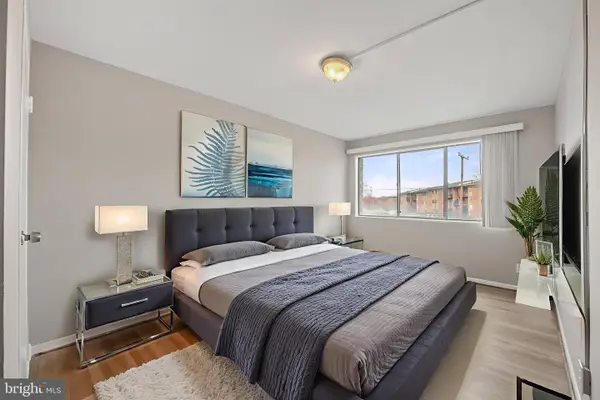 $245,000Active2 beds 1 baths900 sq. ft.
$245,000Active2 beds 1 baths900 sq. ft.431 N Armistead St #211, ALEXANDRIA, VA 22312
MLS# VAAX2052026Listed by: RIVER CITY ELITE PROPERTIES, LLC - New
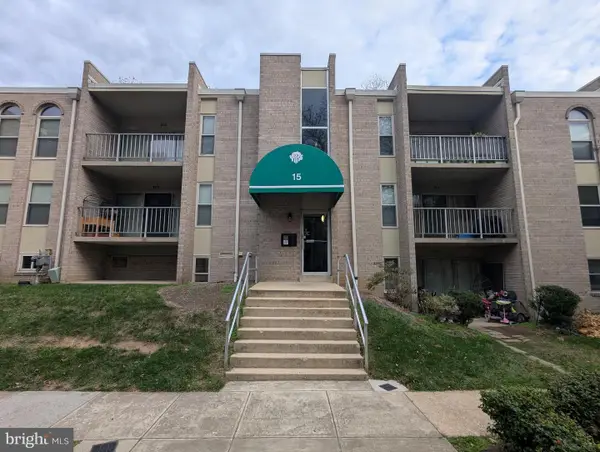 $180,000Active1 beds 1 baths744 sq. ft.
$180,000Active1 beds 1 baths744 sq. ft.15 Canterbury Sq #202, ALEXANDRIA, VA 22304
MLS# VAAX2052054Listed by: EXP REALTY, LLC - New
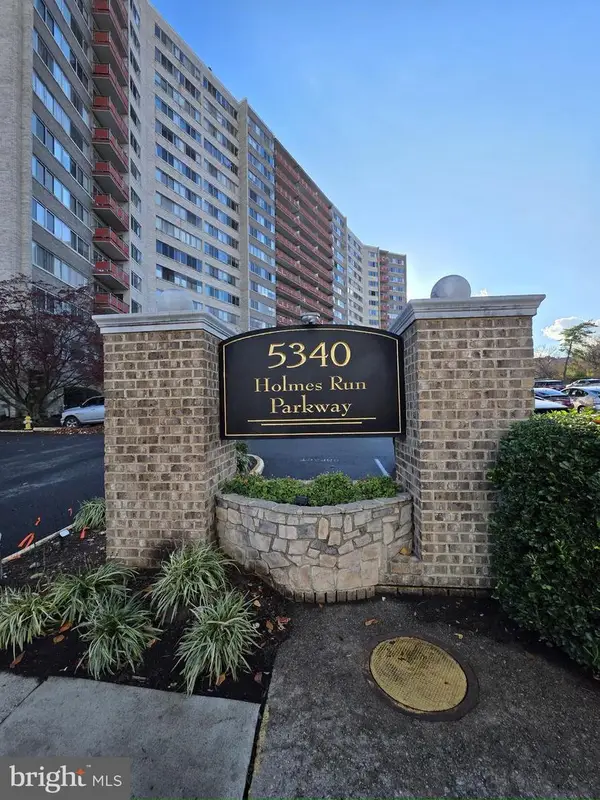 $240,000Active2 beds 1 baths849 sq. ft.
$240,000Active2 beds 1 baths849 sq. ft.5340 Holmes Run Pkwy #1118, ALEXANDRIA, VA 22304
MLS# VAAX2052050Listed by: NEXTHOME BELTWAY REALTY - New
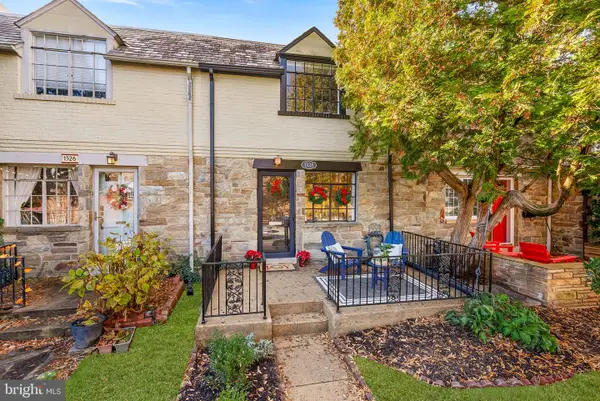 $825,000Active2 beds 2 baths1,585 sq. ft.
$825,000Active2 beds 2 baths1,585 sq. ft.1328 Michigan Ave, ALEXANDRIA, VA 22314
MLS# VAAX2052058Listed by: REAL BROKER, LLC - New
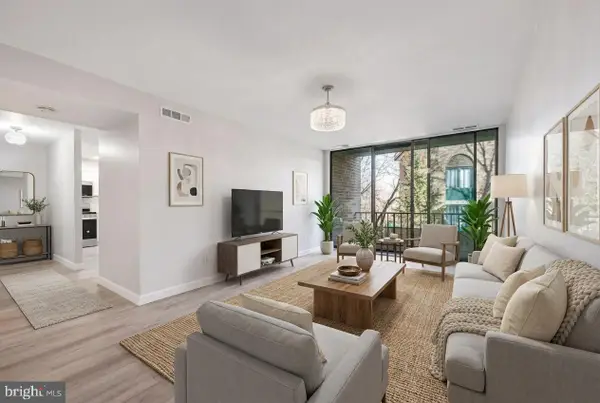 $340,000Active3 beds 2 baths1,182 sq. ft.
$340,000Active3 beds 2 baths1,182 sq. ft.509 N Armistead St #103, ALEXANDRIA, VA 22312
MLS# VAAX2052060Listed by: PEARSON SMITH REALTY, LLC - Coming Soon
 $299,900Coming Soon1 beds 1 baths
$299,900Coming Soon1 beds 1 baths1804 W Abingdon Dr #201, ALEXANDRIA, VA 22314
MLS# VAAX2052014Listed by: NETREALTYNOW.COM, LLC - New
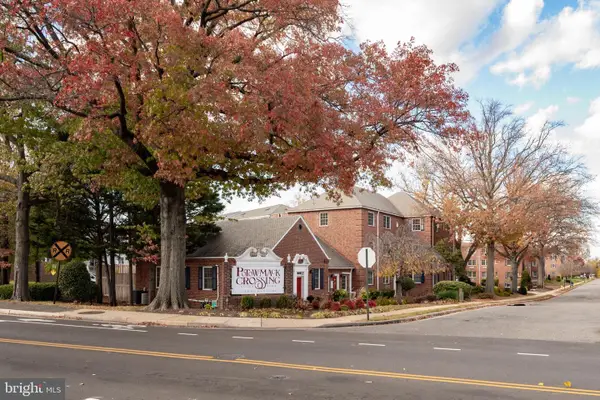 $283,000Active1 beds 1 baths610 sq. ft.
$283,000Active1 beds 1 baths610 sq. ft.1630 W Abingdon Dr #202, ALEXANDRIA, VA 22314
MLS# VAAX2052046Listed by: THE GREENE REALTY GROUP - Coming Soon
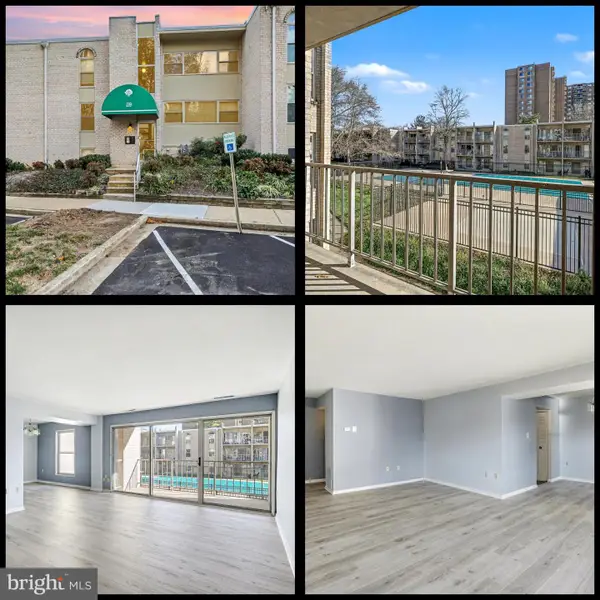 $249,900Coming Soon2 beds 1 baths
$249,900Coming Soon2 beds 1 baths29 Canterbury Sq #201, ALEXANDRIA, VA 22304
MLS# VAAX2052044Listed by: SAMSON PROPERTIES
