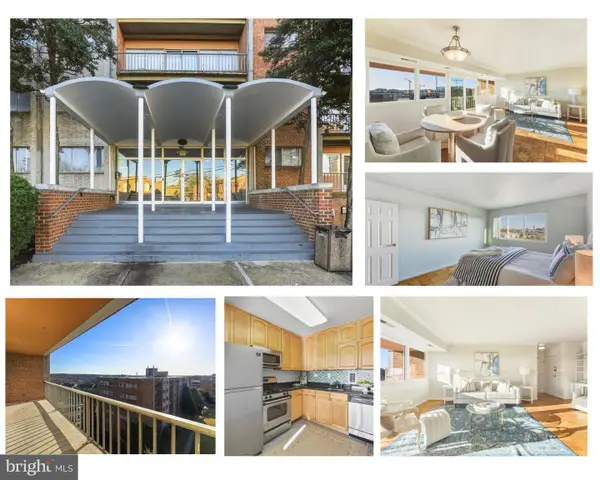5902 Mount Eagle Dr #303, Alexandria, VA 22303
Local realty services provided by:ERA Liberty Realty
Upcoming open houses
- Sat, Jan 1702:00 pm - 04:00 pm
Listed by: greg m culbertson
Office: re/max allegiance
MLS#:VAFX2280452
Source:BRIGHTMLS
Price summary
- Price:$424,500
- Price per sq. ft.:$406.22
About this home
**** OPEN HOUSE SAT. 1/17 FROM 2:00 PM - 4:00 PM. **** MOVE-IN READY AND WITH GARAGE PARKING SPACE! Welcome to 5902 Mount Eagle Drive, Unit #303 at Montebello, -- the area's premier "award-winning" luxury condominium! •1-BEDROOM PLUS DEN (OR BR #2), w/1.5 BATHS. ***** PLUS, GARAGE PARKING SPACE CONVEYING, - A $35,000 TO $40,000 ADDED VALUE! ***** One Montebello's most versatile floor plans. Though per the tax record is recorded as 1-bedroom, this feels like a 2-BEDROOMS HOME. The den can easily be converted to a bedroom. •MOVE-IN-READY: Including beautifully renovated kitchen and baths, upgraded flooring, stainless-steel-appliances, electrical, (including electrical outlets and lighting fixtures), tastefully painted and more! •ENTRY FOYER: Bright and spacious w/large coat closet, plus walk-in storage closet. •LIVING ROOM: Plenty of wall space for optimal placement of sofa and entertainment center. •SUN/FLORIDA ROOM/SCREENED-PORCH: This is additional living space, extending from the living room. Nestled in treed/park-like setting. Perfect for pets and plants or just relaxing. •DINING ROOM: Easily accommodates table/seating for six or more, plus buffet and/or china cabinet. •KITCHEN: Including upgraded quartz countertops accented by subway tiled backsplash, deep/wide undermounted stainless steel sink w/goose-neck faucet fixture, upgraded serpentine lighting, flooring, and stainless-steel appliances. Very practical/functional layout w/plenty of workspace. •PRIMARY/MASTER BEDROOM: Exceptionally spacious w/plenty of room for king-size bed and sitting area. Features large/deep walk-in closet, plus an additional coat closet. •PRIMARY/MASTER BATH: Beautifully renovated! Features dressing area, including vanity w/upgraded quartz countertops, upgraded flooring, lighting and faucet fixtures. •DEN OR BEDROOM #2: Ideal for guests, home office, or 2nd bedroom. •GUEST/HALF-BATH: Also beautifully renovated! Features vanity w/upgraded quartz countertops, upgraded flooring, lighting, and faucet fixtures. •LAUNDRY: Washer and dryer in unit. PLUS, the building offers extra-large commercial washer/dryer for over-sized items. •HVAC AND UTILITIES: Semi-annual HVAC inspection included in condo fee. Hot and cold water also included, electricity billed separately with Dominion Energy, and both Verizon FIOS and Cox Cable available for internet, television, and landline phone. •PARKING: ***** GARAGE PARKING SPACE CONVEYS – A $35,000 - $40,000 ADDED VALUE! ***** (NOT all homes at Montebello offer garage parking.) Building 5902, Level B3, parking space #8. Plus, additional unassigned parking in the parking lot, and EV charging stations! •EXTRA-STORAGE: Building 5902, Level B1, Room 14. •METRO: Free shuttle included in condo fee or just a 10-minute walk to Metro! •ABOUT MONTEBELLO: The area's premier award-winning luxury condominium! A multi-generational community of about 2300 residents within the larger Alexandria-Washington metropolitan area. For this diverse community, Montebello offers numerous amenities, activities, and clubs for many varied interests. MONTEBELLO IS AN EXCEPTIONAL VALUE, IS WELL-MANAGED AND HAS NEVER HAD A SPECIAL ASSESSMENT! A gated community of mostly 35-WOODED ACRES. Amenities include FREE SHUTTLE OR 10-MINUTE WALK TO METRO, including shuttle to major area shopping centers, EV charging stations, indoor/year-round salt-water swimming pool, outdoor swimming pool, fitness center, tennis courts, pickleball, basketball, walking/nature trails, picnic/grilling areas, playground, bowling alley, game room, hobby rooms, party rooms, on-site restaurant/cafe bar, convenience store w/dry-cleaning service, hair salon, and more! Beautiful grounds and common areas, pet-friendly w/dog park, on-site management, engineering, housekeeping, maintenance, and 24-hour gate and grounds patrol. NEW MONTEBELLO COMMUNITY CENTER NOW OPEN - A MUST-SEE ON YOUR VISIT! PLEASE NOTE: Montebello is a non-smoking community.
Contact an agent
Home facts
- Year built:1982
- Listing ID #:VAFX2280452
- Added:51 day(s) ago
- Updated:January 17, 2026 at 03:44 PM
Rooms and interior
- Bedrooms:2
- Total bathrooms:2
- Full bathrooms:1
- Half bathrooms:1
- Living area:1,045 sq. ft.
Heating and cooling
- Cooling:Central A/C, Heat Pump(s)
- Heating:Electric, Forced Air, Heat Pump(s)
Structure and exterior
- Roof:Flat
- Year built:1982
- Building area:1,045 sq. ft.
Schools
- High school:EDISON
- Middle school:TWAIN
- Elementary school:CAMERON
Finances and disclosures
- Price:$424,500
- Price per sq. ft.:$406.22
- Tax amount:$4,792 (2025)
New listings near 5902 Mount Eagle Dr #303
- Coming SoonOpen Sat, 2 to 4pm
 $775,000Coming Soon3 beds 2 baths
$775,000Coming Soon3 beds 2 baths227 Guthrie Ave, ALEXANDRIA, VA 22305
MLS# VAAX2053190Listed by: CORCORAN MCENEARNEY - Coming SoonOpen Fri, 5 to 6:30pm
 $1,250,000Coming Soon4 beds 3 baths
$1,250,000Coming Soon4 beds 3 baths2904 Farm Rd, ALEXANDRIA, VA 22302
MLS# VAAX2053280Listed by: CORCORAN MCENEARNEY - New
 $205,000Active1 beds 1 baths726 sq. ft.
$205,000Active1 beds 1 baths726 sq. ft.430 N Armistead St #201, ALEXANDRIA, VA 22312
MLS# VAAX2052114Listed by: LONG & FOSTER REAL ESTATE, INC. - Coming SoonOpen Sat, 1 to 3pm
 $650,000Coming Soon3 beds 2 baths
$650,000Coming Soon3 beds 2 baths1004 Colonial Ave, ALEXANDRIA, VA 22314
MLS# VAAX2053276Listed by: SAMSON PROPERTIES - New
 $749,950Active3 beds 1 baths888 sq. ft.
$749,950Active3 beds 1 baths888 sq. ft.1 E Custis Ave, ALEXANDRIA, VA 22301
MLS# VAAX2053278Listed by: RE/MAX EXECUTIVES - New
 $259,000Active2 beds 1 baths1,110 sq. ft.
$259,000Active2 beds 1 baths1,110 sq. ft.401 N Armistead St N #504, ALEXANDRIA, VA 22312
MLS# VAAX2053262Listed by: REAL BROKER, LLC - Coming Soon
 $1,235,000Coming Soon3 beds 3 baths
$1,235,000Coming Soon3 beds 3 baths811 Water Pl, ALEXANDRIA, VA 22314
MLS# VAAX2053242Listed by: TTR SOTHEBY'S INTERNATIONAL REALTY  $1,370,000Pending3 beds 2 baths1,973 sq. ft.
$1,370,000Pending3 beds 2 baths1,973 sq. ft.1 W Oak St, ALEXANDRIA, VA 22301
MLS# VAAX2052958Listed by: LONG & FOSTER REAL ESTATE, INC.- New
 $4,250,000Active4 beds 5 baths4,905 sq. ft.
$4,250,000Active4 beds 5 baths4,905 sq. ft.210 Prince St, ALEXANDRIA, VA 22314
MLS# VAAX2044414Listed by: TTR SOTHEBY'S INTERNATIONAL REALTY - Coming Soon
 $205,000Coming Soon1 beds 1 baths
$205,000Coming Soon1 beds 1 baths5851 Quantrell Ave #209, ALEXANDRIA, VA 22312
MLS# VAAX2053230Listed by: COMPASS
