5911 Edsall Rd #803, Alexandria, VA 22304
Local realty services provided by:ERA OakCrest Realty, Inc.
5911 Edsall Rd #803,Alexandria, VA 22304
$310,000
- 2 Beds
- 2 Baths
- 1,018 sq. ft.
- Condominium
- Active
Listed by:joseph k dao
Office:redfin corporation
MLS#:VAAX2050048
Source:BRIGHTMLS
Price summary
- Price:$310,000
- Price per sq. ft.:$304.52
About this home
Welcome to 5911 Edsall Rd #803, a spacious 2-bedroom, 2-bath condo in the heart of Alexandria offering comfort, convenience, and modern updates. This home has been freshly painted throughout and features a brand-new $10,000 HVAC system, ensuring year-round comfort and peace of mind. Inside, you’ll also find the convenience of a full-size washer and dryer.
Enjoy the ease of two garage parking spaces and a wealth of community amenities designed for both relaxation and recreation. The building offers 24-hour concierge service, including weekends, and access to a swimming pool, hot tub, sauna, tennis court, and a fitness center fully equipped with a wide range of machines. Additional perks include a community room with outdoor grilling and picnic areas, a dog park, and a carwash station.
Commuters will love the unbeatable location with quick access to I-395, I-95, and I-495, as well as being directly on a bus route for effortless connectivity to the Pentagon, DC, and beyond.
Don’t miss this move-in ready home that blends modern updates, full-service amenities, and a prime location close to everything Alexandria has to offer!
Contact an agent
Home facts
- Year built:1978
- Listing ID #:VAAX2050048
- Added:8 day(s) ago
- Updated:October 03, 2025 at 01:40 PM
Rooms and interior
- Bedrooms:2
- Total bathrooms:2
- Full bathrooms:2
- Living area:1,018 sq. ft.
Heating and cooling
- Cooling:Central A/C
- Heating:Heat Pump(s), Natural Gas
Structure and exterior
- Year built:1978
- Building area:1,018 sq. ft.
Schools
- High school:ALEXANDRIA CITY
- Elementary school:SAMUEL W. TUCKER
Utilities
- Water:Public
- Sewer:Public Septic, Public Sewer
Finances and disclosures
- Price:$310,000
- Price per sq. ft.:$304.52
- Tax amount:$3,305 (2025)
New listings near 5911 Edsall Rd #803
- New
 $379,999Active2 beds 1 baths970 sq. ft.
$379,999Active2 beds 1 baths970 sq. ft.6 Ashby St #d, ALEXANDRIA, VA 22305
MLS# VAAX2050440Listed by: REDFIN CORPORATION - Coming Soon
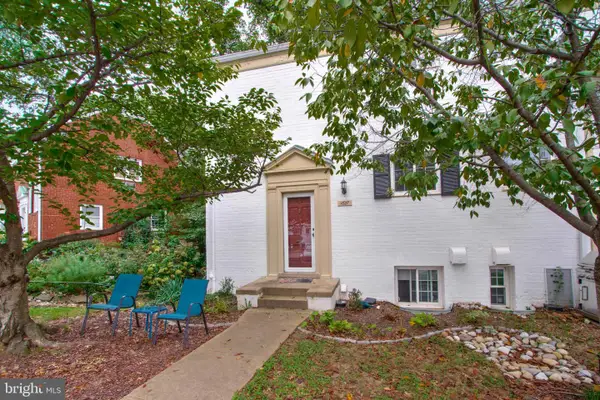 $420,000Coming Soon2 beds 1 baths
$420,000Coming Soon2 beds 1 baths1627 Ripon Pl, ALEXANDRIA, VA 22302
MLS# VAAX2050546Listed by: WEICHERT COMPANY OF VIRGINIA - New
 $1,250,000Active4 beds 5 baths3,037 sq. ft.
$1,250,000Active4 beds 5 baths3,037 sq. ft.120 Cambria Walk, ALEXANDRIA, VA 22304
MLS# VAAX2050504Listed by: CENTURY 21 NEW MILLENNIUM  $250,000Pending1 beds 1 baths905 sq. ft.
$250,000Pending1 beds 1 baths905 sq. ft.501 Slaters Ln #102, ALEXANDRIA, VA 22314
MLS# VAAX2050544Listed by: REDFIN CORPORATION- New
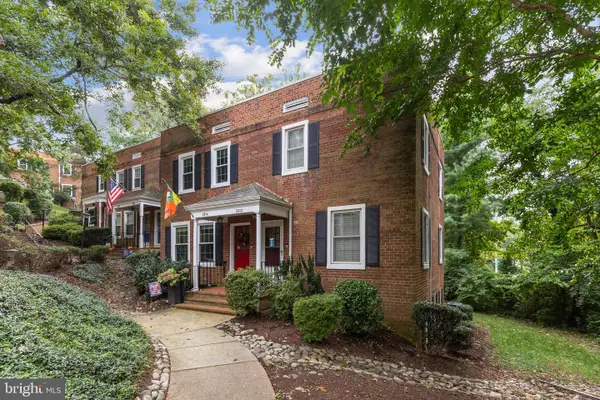 $599,900Active2 beds 2 baths1,383 sq. ft.
$599,900Active2 beds 2 baths1,383 sq. ft.2814 S Columbus St, ARLINGTON, VA 22206
MLS# VAAX2049512Listed by: EXP REALTY, LLC - New
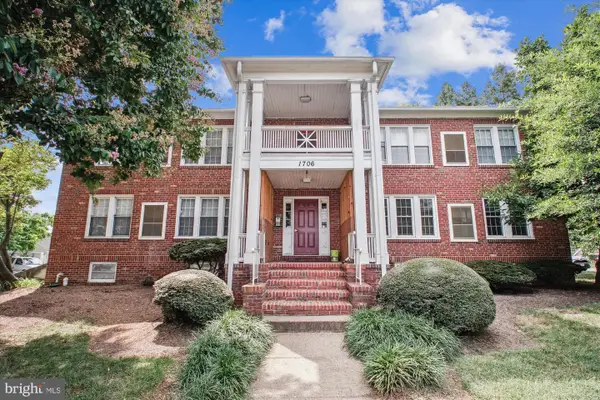 $269,900Active1 beds 1 baths437 sq. ft.
$269,900Active1 beds 1 baths437 sq. ft.1706 Dewitt Ave #a, ALEXANDRIA, VA 22301
MLS# VAAX2050540Listed by: COMPASS - New
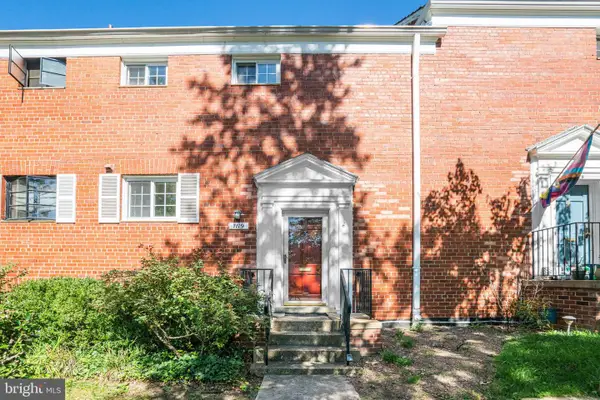 $399,900Active2 beds 1 baths930 sq. ft.
$399,900Active2 beds 1 baths930 sq. ft.1119 Beverley Dr, ALEXANDRIA, VA 22302
MLS# VAAX2050104Listed by: COMPASS - New
 $575,000Active2 beds 1 baths1,088 sq. ft.
$575,000Active2 beds 1 baths1,088 sq. ft.309 Wesmond Dr, ALEXANDRIA, VA 22305
MLS# VAAX2050354Listed by: EXP REALTY, LLC  $999,900Pending2 beds 2 baths1,114 sq. ft.
$999,900Pending2 beds 2 baths1,114 sq. ft.811 N Columbus St #507, ALEXANDRIA, VA 22314
MLS# VAAX2050520Listed by: MCWILLIAMS/BALLARD INC.- Open Sat, 11am to 1pmNew
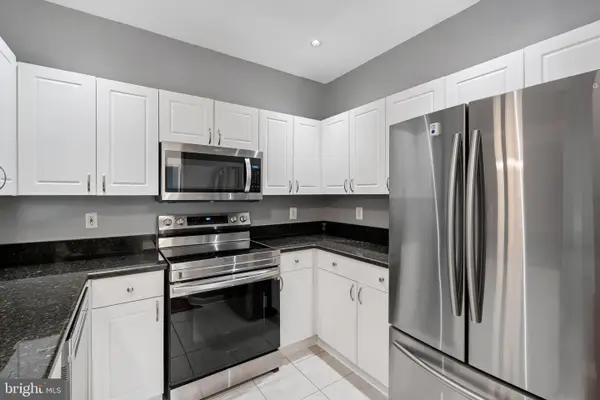 $399,900Active2 beds 2 baths962 sq. ft.
$399,900Active2 beds 2 baths962 sq. ft.4551 Strutfield Ln #4113, ALEXANDRIA, VA 22311
MLS# VAAX2050386Listed by: SAMSON PROPERTIES
