6006-f Curtier Dr #f, Alexandria, VA 22310
Local realty services provided by:ERA Reed Realty, Inc.
6006-f Curtier Dr #f,Alexandria, VA 22310
$405,000
- 2 Beds
- 2 Baths
- 1,002 sq. ft.
- Condominium
- Pending
Listed by: daniel schwartz
Office: century 21 redwood realty
MLS#:VAFX2284484
Source:BRIGHTMLS
Price summary
- Price:$405,000
- Price per sq. ft.:$404.19
About this home
This bright and spacious two-level end-unit condo with a private garage! The open living area boasts 20-foot ceilings, large windows, and skylights that fill the space with natural light.
The main level features an open-concept layout with a kitchen and living room, along with two bedrooms and two full bathrooms. The kitchen includes granite countertops, maple cabinetry, and stainless steel appliances.
Upstairs, the large and bright loft overlooks the main level and includes a fireplace and a generous storage closet.
Recent updates include fresh paint, new flooring in the loft and on the stairs, and a new dishwasher, refrigerator, new carpet in bedrooms, new microwave, new washer, and dryer.
The community includes two swimming pools, a clubhouse, gym, playground, and more. Condo fees cover trash, recycling, snow removal, and other common-area maintenance.
This home is conveniently located near I-495, I-95, I-395, Kingstowne Town Center, Wegmans, Safeway, Shoppers, Springfield Town Center, restaurants, Fort Belvoir, and the Franconia-Springfield and Van Dorn Metro stations.
Contact an agent
Home facts
- Year built:1988
- Listing ID #:VAFX2284484
- Added:124 day(s) ago
- Updated:February 26, 2026 at 08:39 AM
Rooms and interior
- Bedrooms:2
- Total bathrooms:2
- Full bathrooms:2
- Living area:1,002 sq. ft.
Heating and cooling
- Cooling:Central A/C
- Heating:Electric, Heat Pump(s)
Structure and exterior
- Year built:1988
- Building area:1,002 sq. ft.
Schools
- High school:HAYFIELD
Utilities
- Water:Public
- Sewer:Public Sewer
Finances and disclosures
- Price:$405,000
- Price per sq. ft.:$404.19
- Tax amount:$4,440 (2025)
New listings near 6006-f Curtier Dr #f
- Coming SoonOpen Sat, 12 to 2pm
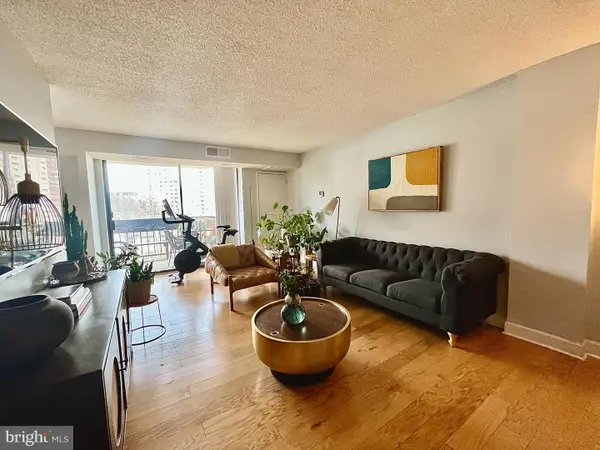 $399,000Coming Soon3 beds 2 baths
$399,000Coming Soon3 beds 2 baths5300 Holmes Run Pkwy #615, ALEXANDRIA, VA 22304
MLS# VAAX2052166Listed by: COMPASS - Coming SoonOpen Sat, 2 to 4pm
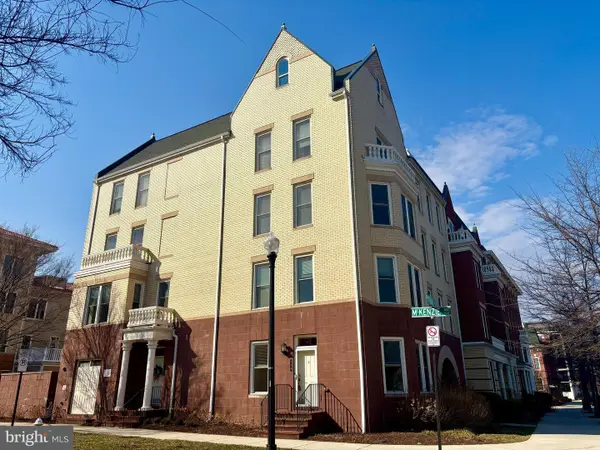 $929,000Coming Soon3 beds 3 baths
$929,000Coming Soon3 beds 3 baths738 Mckenzie Ave, ALEXANDRIA, VA 22301
MLS# VAAX2053846Listed by: COMPASS - Open Sun, 2 to 4pmNew
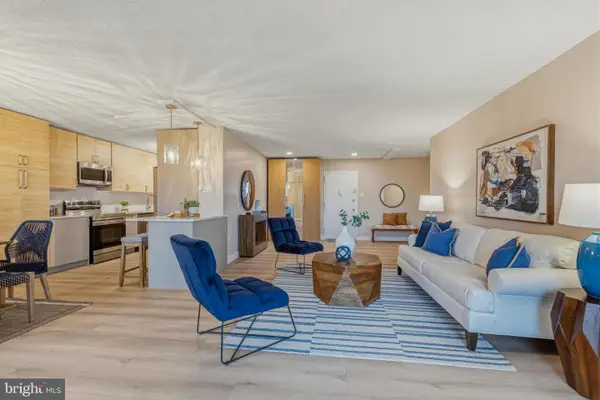 $480,000Active2 beds 2 baths1,309 sq. ft.
$480,000Active2 beds 2 baths1,309 sq. ft.309 Yoakum Pkwy #1003, ALEXANDRIA, VA 22304
MLS# VAAX2054404Listed by: COMPASS - Coming Soon
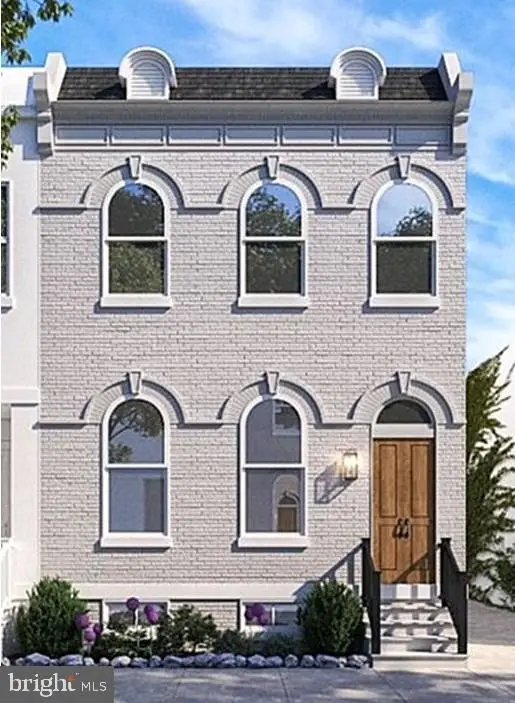 $2,295,000Coming Soon-- beds -- baths
$2,295,000Coming Soon-- beds -- baths207 S Alfred St S, ALEXANDRIA, VA 22314
MLS# VAAX2052752Listed by: KW METRO CENTER - New
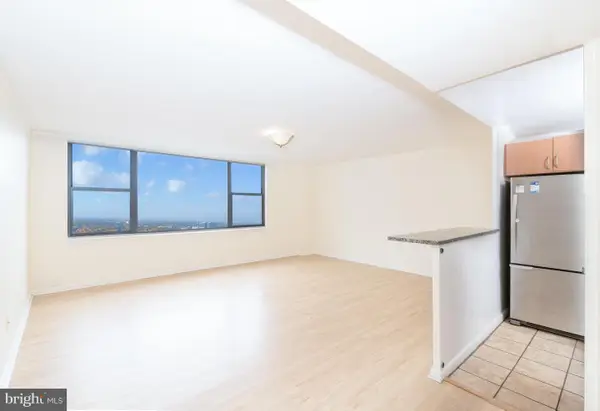 $250,000Active2 beds 1 baths1,105 sq. ft.
$250,000Active2 beds 1 baths1,105 sq. ft.4600 Duke St #1116, ALEXANDRIA, VA 22304
MLS# VAAX2054390Listed by: IKON REALTY - New
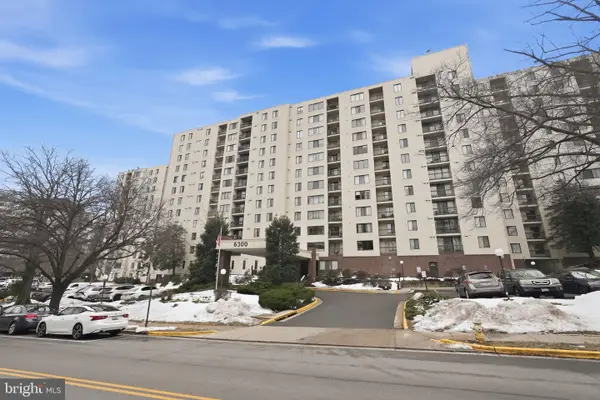 $322,000Active2 beds 2 baths1,049 sq. ft.
$322,000Active2 beds 2 baths1,049 sq. ft.6300 Stevenson Ave #321, ALEXANDRIA, VA 22304
MLS# VAAX2054468Listed by: RLAH @PROPERTIES - Coming Soon
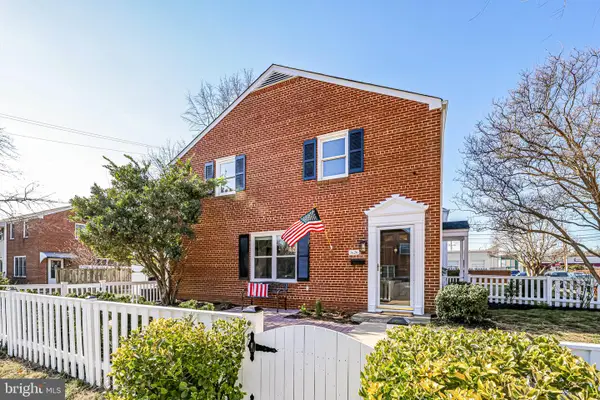 $699,000Coming Soon3 beds 2 baths
$699,000Coming Soon3 beds 2 baths1620 Kenwood Ave, ALEXANDRIA, VA 22302
MLS# VAAX2053540Listed by: LONG & FOSTER REAL ESTATE, INC. - Open Sat, 12 to 2pmNew
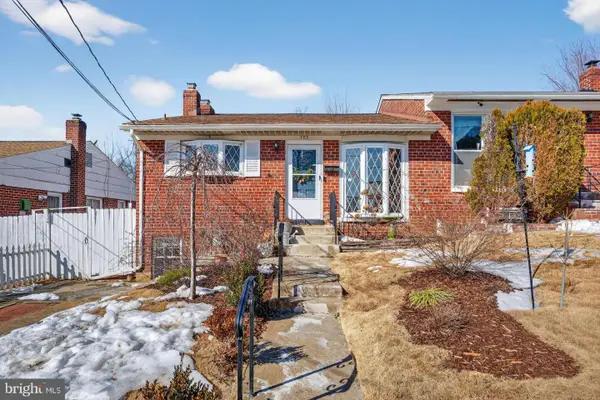 $659,900Active4 beds 2 baths1,976 sq. ft.
$659,900Active4 beds 2 baths1,976 sq. ft.103 S Jenkins St, ALEXANDRIA, VA 22304
MLS# VAAX2053608Listed by: COMPASS - Coming Soon
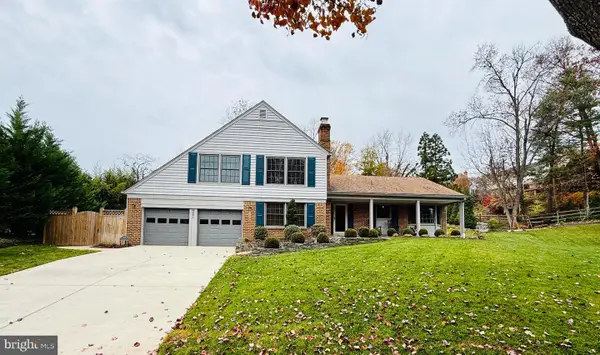 $1,245,000Coming Soon4 beds 3 baths
$1,245,000Coming Soon4 beds 3 baths4001 Featherstone Pl, ALEXANDRIA, VA 22304
MLS# VAAX2054364Listed by: LOCAL EXPERT REALTY - Open Sat, 12 to 2pmNew
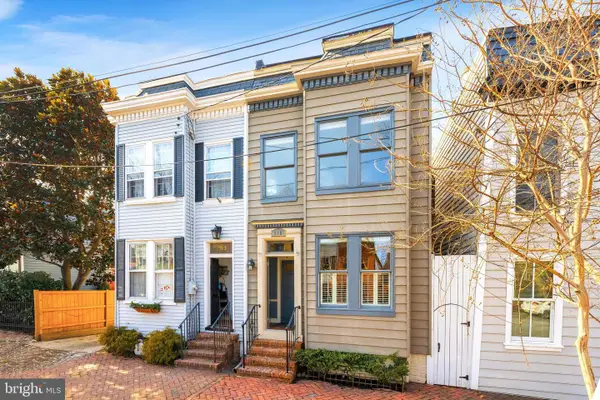 $1,150,000Active2 beds 3 baths1,424 sq. ft.
$1,150,000Active2 beds 3 baths1,424 sq. ft.316 N Royal St, ALEXANDRIA, VA 22314
MLS# VAAX2054208Listed by: CORCORAN MCENEARNEY

