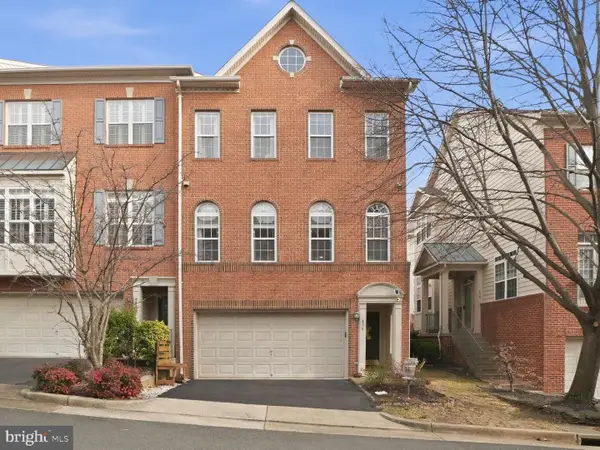6017-f Curtier Dr #f, Alexandria, VA 22310
Local realty services provided by:ERA Central Realty Group
6017-f Curtier Dr #f,Alexandria, VA 22310
$410,000
- 2 Beds
- 2 Baths
- 1,002 sq. ft.
- Townhouse
- Pending
Listed by: pinyo bhulipongsanon
Office: samson properties
MLS#:VAFX2277362
Source:BRIGHTMLS
Price summary
- Price:$410,000
- Price per sq. ft.:$409.18
About this home
Welcome to this beautifully updated two-bedroom, two-bath loft-style condominium in the highly desirable Tiers of Manchester Lakes community. This bright and airy home offers approximately 1,095 square feet of thoughtfully designed living space, highlighted by soaring ceilings, abundant natural light, and an open two-story layout with a versatile loft perfect for a home office, media room, or an extra sleeping area.
The home has been freshly painted throughout and features brand-new carpet upstairs and in the main bedroom, adding a clean, modern feel. The kitchen has been enhanced with new quartz countertops, offering a crisp, stylish surface ideal for cooking and entertaining. Durable plank flooring flows across the main level and second bedroom. Hall bath has been tastefully renovated. The condo also offer a huge walk-in storage area right off the loft. Washer and dry in unit.
A rare private one-car garage provides convenience and extra storage — a significant advantage in condo living. Enjoy peaceful balcony views overlooking the community’s green, manicured landscaping, creating a serene backdrop for your morning coffee or evening unwind.
Perfectly located, this home offers unbeatable access to I-95, I-395, I-495, the Franconia–Springfield Parkway, and the Van Dorn Metro. You’re just minutes from the vibrant Kingstowne Town Center, offering restaurants, grocery stores, shopping, entertainment, and scenic walking trails.
Community Overview — Tiers of Manchester Lakes
The Tiers of Manchester Lakes is a picturesque, well-maintained condominium community known for its charming architecture, loft-style layouts, and peaceful setting. Built in the late 1980s, the community includes two sections — Tiers I and Tiers II — offering spacious two-bedroom units, many with lofts, balconies, and garages.
Residents enjoy a robust amenity package, including an outdoor swimming pool, tennis and basketball courts, community clubhouse, playgrounds, walking paths, and serene ponds. Seasonal community events foster a welcoming, neighborly atmosphere, and everyday conveniences like shops, restaurants, and parks are just moments away.
With its park-like surroundings, strong community pride, and exceptional commuter access, the Tiers of Manchester Lakes remains one of Alexandria’s most attractive and sought-after condo neighborhoods.
Contact an agent
Home facts
- Year built:1988
- Listing ID #:VAFX2277362
- Added:50 day(s) ago
- Updated:January 07, 2026 at 08:54 AM
Rooms and interior
- Bedrooms:2
- Total bathrooms:2
- Full bathrooms:2
- Living area:1,002 sq. ft.
Heating and cooling
- Cooling:Central A/C
- Heating:Electric, Heat Pump(s)
Structure and exterior
- Roof:Shingle
- Year built:1988
- Building area:1,002 sq. ft.
Schools
- High school:EDISON
- Middle school:TWAIN
- Elementary school:FRANCONIA
Utilities
- Water:Public
- Sewer:Public Sewer
Finances and disclosures
- Price:$410,000
- Price per sq. ft.:$409.18
- Tax amount:$4,440 (2025)
New listings near 6017-f Curtier Dr #f
- Coming SoonOpen Sat, 1 to 3pm
 $744,900Coming Soon2 beds 4 baths
$744,900Coming Soon2 beds 4 baths436 Clayton Ln, ALEXANDRIA, VA 22304
MLS# VAAX2052904Listed by: COMPASS - Coming Soon
 $217,000Coming Soon1 beds 1 baths
$217,000Coming Soon1 beds 1 baths501 N Armistead St #t2, ALEXANDRIA, VA 22312
MLS# VAAX2051604Listed by: KELLER WILLIAMS REALTY - New
 $699,900Active2 beds 1 baths1,288 sq. ft.
$699,900Active2 beds 1 baths1,288 sq. ft.104 E Glebe Rd, ALEXANDRIA, VA 22305
MLS# VAAX2051932Listed by: CORCORAN MCENEARNEY - New
 $1,399,900Active2 beds 2 baths1,378 sq. ft.
$1,399,900Active2 beds 2 baths1,378 sq. ft.811 N Columbus St #413, ALEXANDRIA, VA 22314
MLS# VAAX2052912Listed by: MCWILLIAMS/BALLARD INC. - New
 $1,224,900Active2 beds 3 baths1,364 sq. ft.
$1,224,900Active2 beds 3 baths1,364 sq. ft.811 N Columbus St #506, ALEXANDRIA, VA 22314
MLS# VAAX2052914Listed by: MCWILLIAMS/BALLARD INC. - New
 $699,900Active2 beds 2 baths866 sq. ft.
$699,900Active2 beds 2 baths866 sq. ft.811 N Columbus St #102a, ALEXANDRIA, VA 22314
MLS# VAAX2052916Listed by: MCWILLIAMS/BALLARD INC. - New
 $214,000Active1 beds 1 baths840 sq. ft.
$214,000Active1 beds 1 baths840 sq. ft.6301 Stevenson Ave #914, ALEXANDRIA, VA 22304
MLS# VAAX2052910Listed by: METRO HOUSE - New
 $449,900Active1 beds 1 baths600 sq. ft.
$449,900Active1 beds 1 baths600 sq. ft.1800 Mount Vernon Ave #207, ALEXANDRIA, VA 22301
MLS# VAAX2052884Listed by: SPRING HILL REAL ESTATE, LLC. - Open Sun, 1 to 3pmNew
 $319,900Active1 beds 1 baths711 sq. ft.
$319,900Active1 beds 1 baths711 sq. ft.2966 S Columbus St #b2, ARLINGTON, VA 22206
MLS# VAAX2052726Listed by: KW METRO CENTER - New
 $860,000Active1 beds 2 baths855 sq. ft.
$860,000Active1 beds 2 baths855 sq. ft.1111 N Fairfax St #310, ALEXANDRIA, VA 22314
MLS# VAAX2052886Listed by: URBAN PACE POLARIS, INC.
