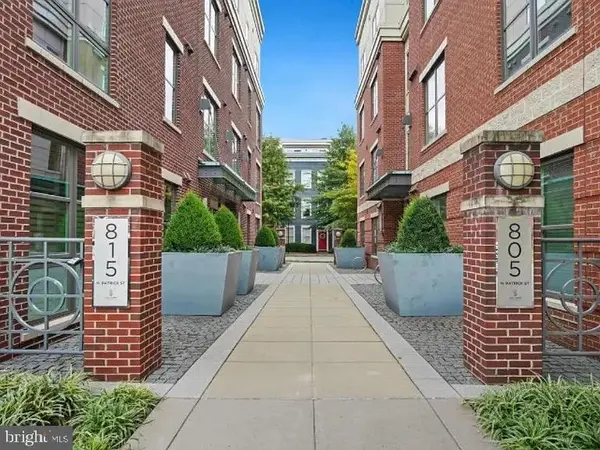6045 Crown Royal Cir, Alexandria, VA 22310
Local realty services provided by:ERA Reed Realty, Inc.
Listed by: kristina s walker, madeline clare grossmann
Office: kw united
MLS#:VAFX2275024
Source:BRIGHTMLS
Price summary
- Price:$600,000
- Price per sq. ft.:$428.57
- Monthly HOA dues:$74
About this home
Welcome to Runnymeade, a sought-after townhome community located just outside the Beltway near Alexandria! This rarely available Kent model offers a spacious and versatile layout, featuring two large bedrooms on the upper level, each with its own full bath. The primary suite includes a beautifully appointed ensuite bath and two generous closets. The main level welcomes you with a separate entry foyer and powder room, a bright front kitchen with upgraded finishes, a separate dining room, and a large step-down living room that spans the width of the home. A wood-burning fireplace with custom built-in shelving and cabinetry creates a warm and inviting focal point. The fully finished walkout lower level provides flexible living space for a third bedroom with a large recreation room with a second fireplace, wet bar, half bath, and a separate laundry and storage room. The home offers privacy and a peaceful setting, backing to mature trees. A convenient assigned parking space is directly in front of the home and additional guest spaces are available. Major updates include new HVAC (2020), roof (2020), hot water heater (2018), front spigot and access valves (2022), and new kitchen and entryway flooring (2025). And the location is hard to beat; just minutes to the Van Dorn Metro, I-495, and I-395 for easy commuting to the Pentagon, Arlington, and downtown D.C. Shopping, dining, and everyday conveniences are nearby, and Old Town Alexandria’s waterfront restaurants and boutiques are just a short drive away, welcome home!
Contact an agent
Home facts
- Year built:1982
- Listing ID #:VAFX2275024
- Added:51 day(s) ago
- Updated:December 14, 2025 at 02:52 PM
Rooms and interior
- Bedrooms:3
- Total bathrooms:4
- Full bathrooms:2
- Half bathrooms:2
- Living area:1,400 sq. ft.
Heating and cooling
- Cooling:Central A/C
- Heating:Electric, Heat Pump(s)
Structure and exterior
- Year built:1982
- Building area:1,400 sq. ft.
- Lot area:0.03 Acres
Schools
- High school:EDISON
- Middle school:TWAIN
- Elementary school:BUSH HILL
Utilities
- Water:Public
- Sewer:Public Sewer
Finances and disclosures
- Price:$600,000
- Price per sq. ft.:$428.57
- Tax amount:$6,743 (2025)
New listings near 6045 Crown Royal Cir
- Coming Soon
 $450,000Coming Soon1 beds 1 baths
$450,000Coming Soon1 beds 1 baths815 N Patrick St #406, ALEXANDRIA, VA 22314
MLS# VAAX2052376Listed by: SAMSON PROPERTIES - Coming Soon
 $300,000Coming Soon1 beds 1 baths
$300,000Coming Soon1 beds 1 baths4854 Eisenhower Ave #354, ALEXANDRIA, VA 22304
MLS# VAAX2052354Listed by: COLDWELL BANKER REALTY - New
 $335,000Active2 beds 2 baths1,098 sq. ft.
$335,000Active2 beds 2 baths1,098 sq. ft.307 Yoakum Pkwy #519, ALEXANDRIA, VA 22304
MLS# VAAX2052302Listed by: LONG & FOSTER REAL ESTATE, INC. - Open Sun, 2 to 4pmNew
 $1,350,000Active4 beds 4 baths2,171 sq. ft.
$1,350,000Active4 beds 4 baths2,171 sq. ft.911 S Lee St, ALEXANDRIA, VA 22314
MLS# VAAX2052320Listed by: SAMSON PROPERTIES - Open Sun, 11am to 2pmNew
 $515,000Active3 beds 2 baths1,621 sq. ft.
$515,000Active3 beds 2 baths1,621 sq. ft.309 Yoakum Pkwy #807, ALEXANDRIA, VA 22304
MLS# VAAX2052336Listed by: SAMSON PROPERTIES - Coming Soon
 $2,795,000Coming Soon5 beds 6 baths
$2,795,000Coming Soon5 beds 6 baths2025 Scroggins Rd, ALEXANDRIA, VA 22302
MLS# VAAX2042830Listed by: CORCORAN MCENEARNEY - Open Sun, 10am to 12pmNew
 $588,000Active3 beds 4 baths2,724 sq. ft.
$588,000Active3 beds 4 baths2,724 sq. ft.2694 Centennial Ct #54, ALEXANDRIA, VA 22311
MLS# VAAX2052332Listed by: COLDWELL BANKER REALTY - Open Sun, 1 to 3pm
 $1,349,900Pending2 beds 3 baths1,879 sq. ft.
$1,349,900Pending2 beds 3 baths1,879 sq. ft.203 Princess St, ALEXANDRIA, VA 22314
MLS# VAAX2052178Listed by: COMPASS - New
 $319,000Active2 beds 2 baths1,132 sq. ft.
$319,000Active2 beds 2 baths1,132 sq. ft.5340 Holmes Run Pkwy #904, ALEXANDRIA, VA 22304
MLS# VAAX2052066Listed by: KW METRO CENTER - New
 $319,000Active1 beds 1 baths590 sq. ft.
$319,000Active1 beds 1 baths590 sq. ft.1251 E Abingdon Dr #1121, ALEXANDRIA, VA 22314
MLS# VAAX2052240Listed by: LONG & FOSTER REAL ESTATE, INC.
