6101 Edsall Rd #1408, ALEXANDRIA, VA 22304
Local realty services provided by:ERA Martin Associates
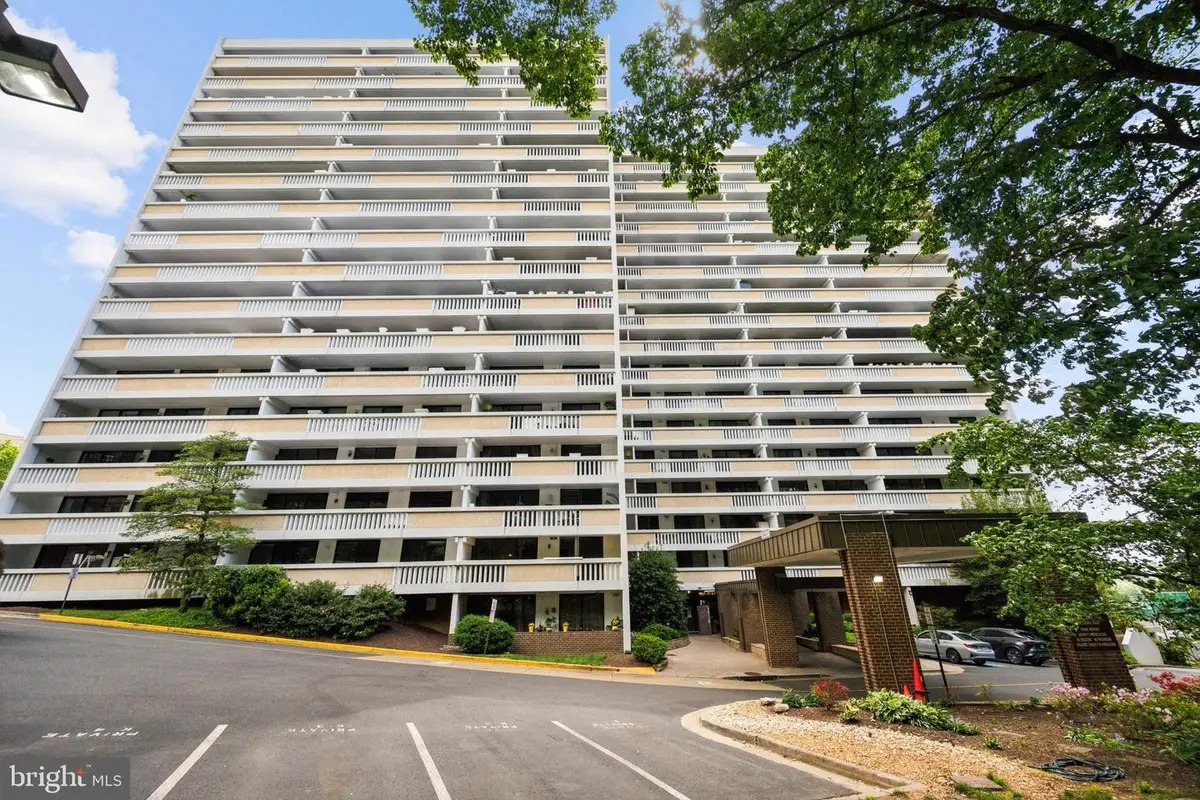
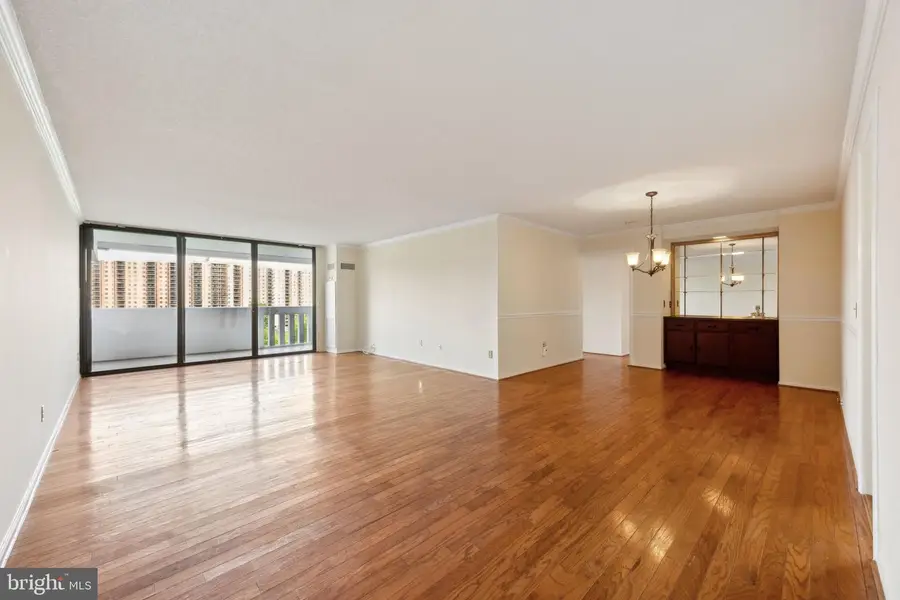
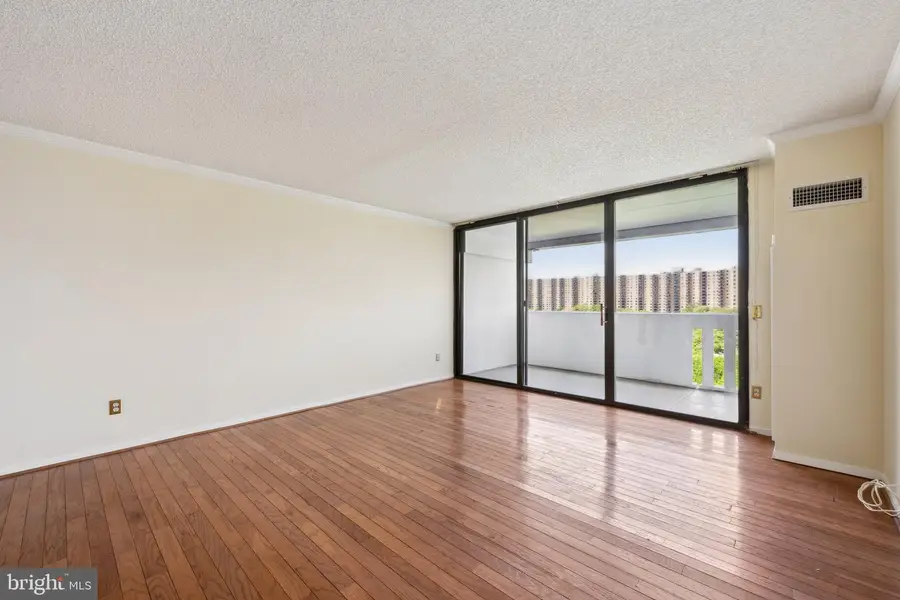
6101 Edsall Rd #1408,ALEXANDRIA, VA 22304
$290,000
- 2 Beds
- 2 Baths
- 1,408 sq. ft.
- Condominium
- Pending
Listed by:william conover
Office:long & foster real estate, inc.
MLS#:VAAX2043908
Source:BRIGHTMLS
Price summary
- Price:$290,000
- Price per sq. ft.:$205.97
About this home
A GREAT BUILDING , AN EVEN GREATER PRICE! Experience the ultimate blend of comfort and convenience at a remarkable new price in the highly sought-after Alexandria Knolls community. This stunning 2-bedroom, 2-bathroom apartment, spanning 1,408 square feet, features a traditional floor plan designed for maximum space and functionality – perfect for relaxing or entertaining.
Step into a bright, airy living area that invites you to unwind after a busy day. The well-appointed kitchen is a dream for culinary enthusiasts, while the spacious bedrooms offer a serene retreat. Enjoy the privacy and convenience of two full bathrooms for you and your guests.
This exceptional high-rise boasts an impressive array of amenities to enhance your lifestyle. Dive into the refreshing outdoor pool on warm days or challenge friends to a game on the tennis courts. The fitness center and sauna provide a perfect escape for wellness enthusiasts, while the party room and billiard room are ideal for social gatherings.
Situated just minutes from major transportation options, including an airport and metro station, commuting is a breeze. The worry-free lifestyle is further enhanced by an association fee that covers essential services such as air conditioning, electricity, and maintenance. Embrace the vibrant community and make this exceptional apartment your new home at an incredible new price!
Contact an agent
Home facts
- Year built:1975
- Listing Id #:VAAX2043908
- Added:130 day(s) ago
- Updated:August 20, 2025 at 10:06 AM
Rooms and interior
- Bedrooms:2
- Total bathrooms:2
- Full bathrooms:2
- Living area:1,408 sq. ft.
Heating and cooling
- Cooling:Central A/C
- Heating:Natural Gas, Summer/Winter Changeover
Structure and exterior
- Year built:1975
- Building area:1,408 sq. ft.
Schools
- High school:T.C. WILLIAMS
- Middle school:FRANCIS C HAMMOND
- Elementary school:SAMUEL W. TUCKER
Utilities
- Water:Public
- Sewer:Public Sewer
Finances and disclosures
- Price:$290,000
- Price per sq. ft.:$205.97
- Tax amount:$3,651 (2024)
New listings near 6101 Edsall Rd #1408
- Open Sun, 1 to 4pmNew
 $375,000Active1 beds 1 baths787 sq. ft.
$375,000Active1 beds 1 baths787 sq. ft.801 N Pitt St #909, ALEXANDRIA, VA 22314
MLS# VAAX2048808Listed by: SERHANT - Coming SoonOpen Sat, 1 to 3pm
 $649,900Coming Soon1 beds 1 baths
$649,900Coming Soon1 beds 1 baths925 N Fairfax St #912, ALEXANDRIA, VA 22314
MLS# VAAX2048826Listed by: REAL BROKER, LLC - Coming SoonOpen Sun, 12 to 2pm
 $1,075,000Coming Soon5 beds 4 baths
$1,075,000Coming Soon5 beds 4 baths6128 Bayliss Pl, ALEXANDRIA, VA 22310
MLS# VAFX2262650Listed by: GORDON JAMES BROKERAGE - Coming Soon
 $549,900Coming Soon3 beds 2 baths
$549,900Coming Soon3 beds 2 baths4615 Roundhill Rd, ALEXANDRIA, VA 22310
MLS# VAFX2261042Listed by: SAMSON PROPERTIES - New
 $340,000Active1 beds 1 baths554 sq. ft.
$340,000Active1 beds 1 baths554 sq. ft.718 S Washington St #104, ALEXANDRIA, VA 22314
MLS# VAAX2048784Listed by: LONG & FOSTER REAL ESTATE, INC. - Coming Soon
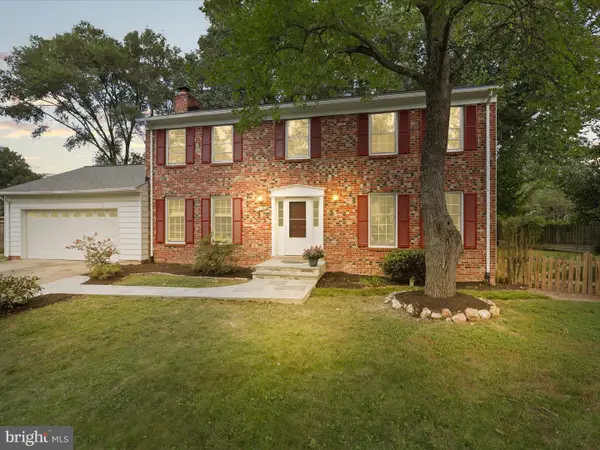 $999,777Coming Soon4 beds 4 baths
$999,777Coming Soon4 beds 4 baths8223 Treebrooke Ln, ALEXANDRIA, VA 22308
MLS# VAFX2262600Listed by: RE/MAX REALTY GROUP - New
 $279,000Active2 beds 2 baths965 sq. ft.
$279,000Active2 beds 2 baths965 sq. ft.6151 Edsall Rd #i, ALEXANDRIA, VA 22304
MLS# VAAX2048800Listed by: COMPASS - Coming Soon
 $664,900Coming Soon3 beds 2 baths
$664,900Coming Soon3 beds 2 baths5511 Gwyn Pl, ALEXANDRIA, VA 22312
MLS# VAFX2261316Listed by: THE AGENCY DC - Coming Soon
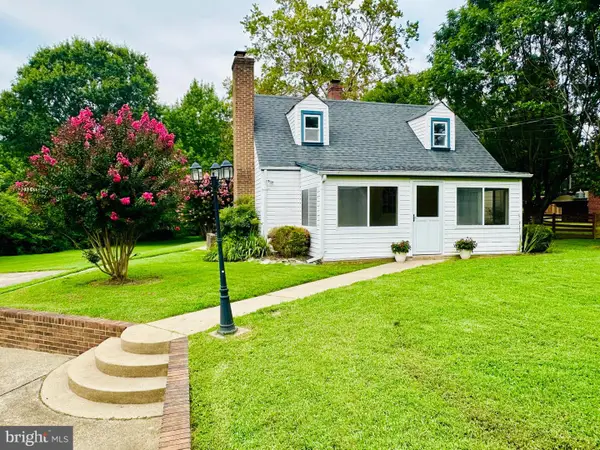 $599,000Coming Soon3 beds 1 baths
$599,000Coming Soon3 beds 1 baths4920 Old Mill Rd, ALEXANDRIA, VA 22309
MLS# VAFX2262230Listed by: TTR SOTHEBY'S INTERNATIONAL REALTY - New
 $775,000Active4 beds 3 baths2,170 sq. ft.
$775,000Active4 beds 3 baths2,170 sq. ft.4435 Flintstone Rd, ALEXANDRIA, VA 22306
MLS# VAFX2262432Listed by: KYLIN REALTY INC.

