6105 Olivet Dr, ALEXANDRIA, VA 22315
Local realty services provided by:ERA Byrne Realty
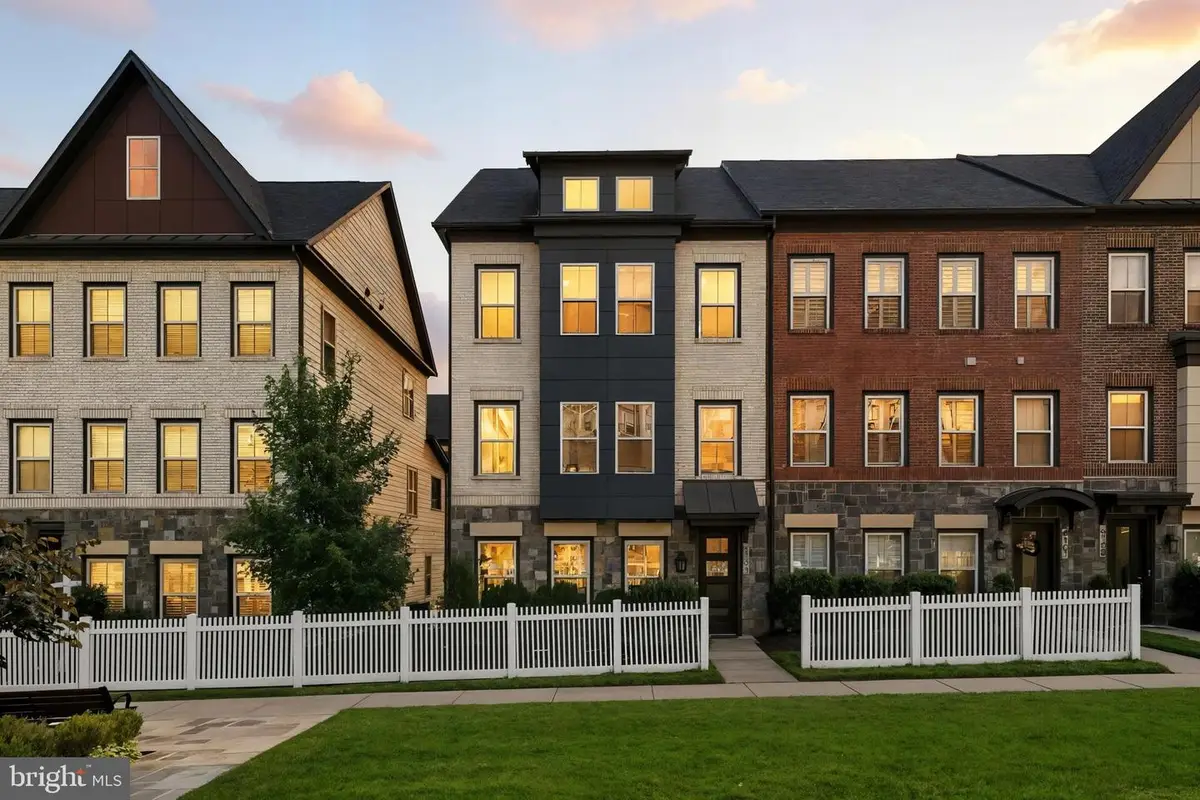
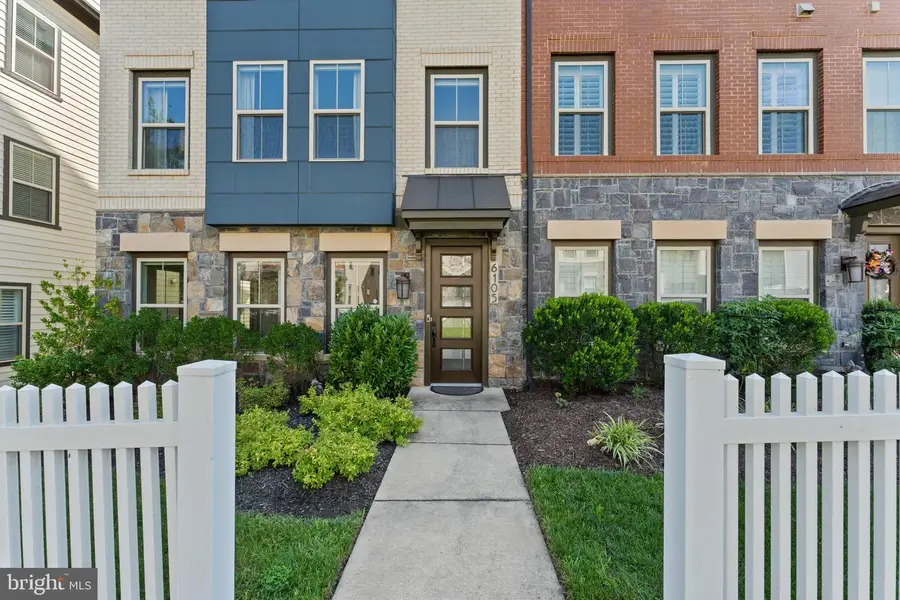
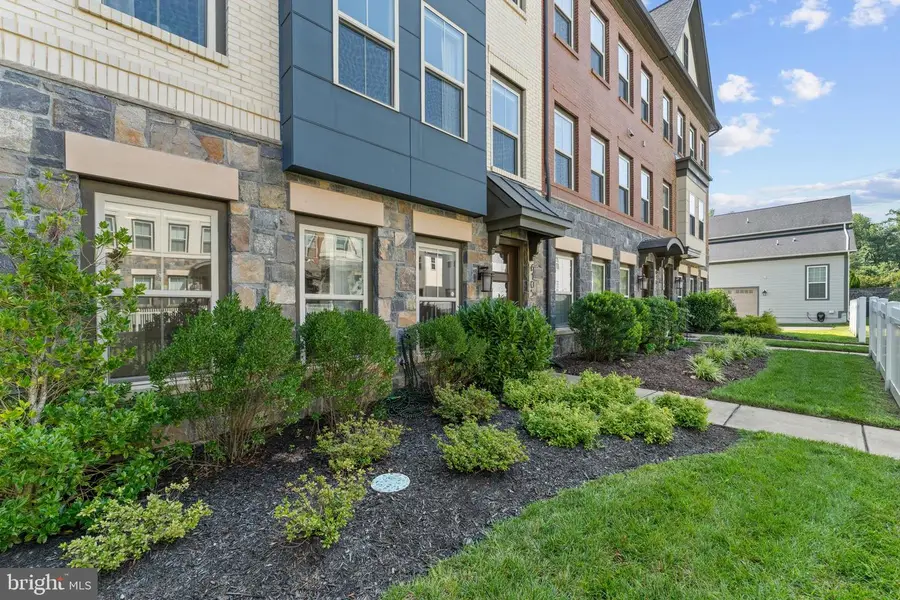
6105 Olivet Dr,ALEXANDRIA, VA 22315
$985,000
- 3 Beds
- 4 Baths
- 2,372 sq. ft.
- Townhouse
- Pending
Listed by:maria c fay
Office:re/max gateway
MLS#:VAFX2257196
Source:BRIGHTMLS
Price summary
- Price:$985,000
- Price per sq. ft.:$415.26
- Monthly HOA dues:$232
About this home
Immaculate 3-Level End Unit Townhome with Private Elevator in the Sought-After 55+ Community of Crest of Alexandria
Welcome to luxury living at its finest! This stunning end-unit townhome, built in 2018, is located in the premier active adult community of Crest of Alexandria. Impeccably maintained and loaded with every imaginable upgrade, this home reflects true pride of ownership from top to bottom.
Enjoy the ease of your own private elevator, accessible from the main entrance and servicing all three levels. The lower level features a spacious bedroom with a full bath and walk-in shower—perfect for guests or multi-generational living—as well as a flex/hobby room and access to the attached 2-car garage.
The main level showcases an open-concept floor plan anchored by a gourmet kitchen that will take your breath away—featuring an oversized island with granite countertops, upgraded cabinetry, top-tier appliances, and extensive recessed lighting. A cozy gas fireplace enhances the inviting living room, which opens to a bright sunroom and a covered deck ideal for relaxing or entertaining. The dining area is perfectly positioned for hosting guests or everyday meals. Extensive crown molding throughout.
The upper level offers a luxurious primary suite retreat, complete with a large walk-in closet with built-ins, a spa-like en-suite bath with a walk-in shower, and access to a second private covered deck—your personal outdoor escape. The second bedroom also has its own beautifully upgraded full bathroom and walk in closet with built-ins. A large laundry/utility room with ceramic tile floor completes this upper floor.
Situated directly across from the community courtyard, this home enjoys scenic views and enhanced privacy. From gleaming hardwood floors to top-tier finishes and thoughtful design throughout, no detail was overlooked in this one-of-a-kind home. The convenience of the attached 2 car garage is a luxury as the elevator is right off of the garage entry into the home.
Don’t miss your opportunity to live in this exceptional home within one of Alexandria’s most desirable 55+ communities!
Contact an agent
Home facts
- Year built:2018
- Listing Id #:VAFX2257196
- Added:29 day(s) ago
- Updated:August 18, 2025 at 07:47 AM
Rooms and interior
- Bedrooms:3
- Total bathrooms:4
- Full bathrooms:3
- Half bathrooms:1
- Living area:2,372 sq. ft.
Heating and cooling
- Cooling:Central A/C
- Heating:Forced Air, Natural Gas
Structure and exterior
- Year built:2018
- Building area:2,372 sq. ft.
- Lot area:0.05 Acres
Utilities
- Water:Public
- Sewer:Public Sewer
Finances and disclosures
- Price:$985,000
- Price per sq. ft.:$415.26
- Tax amount:$10,460 (2025)
New listings near 6105 Olivet Dr
- Coming Soon
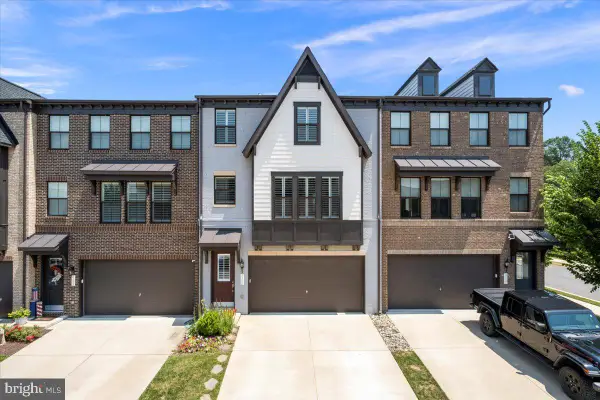 $885,000Coming Soon4 beds 4 baths
$885,000Coming Soon4 beds 4 baths8125 Bock Farm Pl, ALEXANDRIA, VA 22306
MLS# VAFX2262346Listed by: LONG & FOSTER REAL ESTATE, INC. - Coming Soon
 $775,000Coming Soon4 beds 2 baths
$775,000Coming Soon4 beds 2 baths2700 Bryan Pl, ALEXANDRIA, VA 22302
MLS# VAAX2048760Listed by: CENTURY 21 NEW MILLENNIUM - Coming Soon
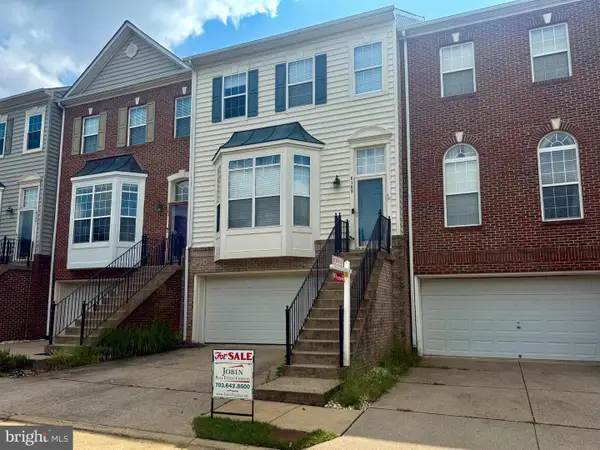 $780,000Coming Soon-- beds -- baths
$780,000Coming Soon-- beds -- baths6169 Cinnamon Ct, ALEXANDRIA, VA 22310
MLS# VAFX2260924Listed by: JOBIN REALTY 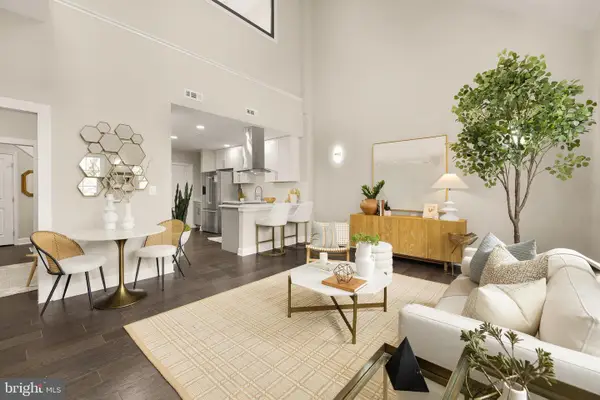 $1,199,900Active3 beds 2 baths1,200 sq. ft.
$1,199,900Active3 beds 2 baths1,200 sq. ft.1225 King St #300, ALEXANDRIA, VA 22314
MLS# VAAX2048434Listed by: MCWILLIAMS/BALLARD INC.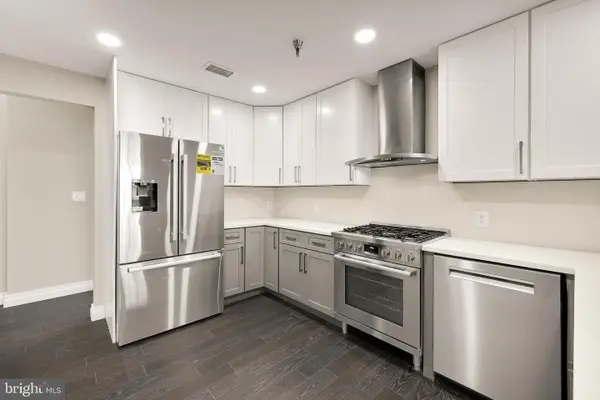 $699,900Active1 beds 1 baths800 sq. ft.
$699,900Active1 beds 1 baths800 sq. ft.1225 King St #200, ALEXANDRIA, VA 22314
MLS# VAAX2048438Listed by: MCWILLIAMS/BALLARD INC.- Coming Soon
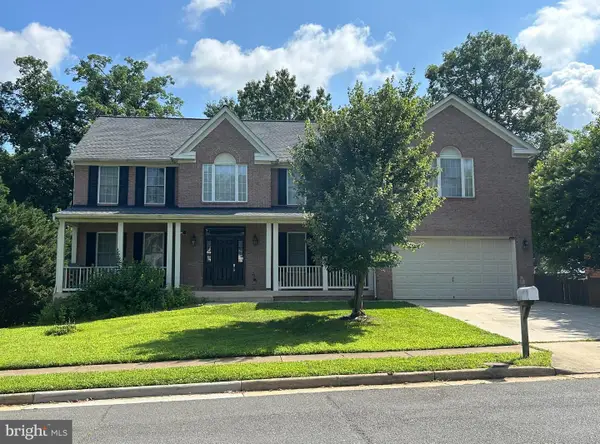 $1,275,000Coming Soon5 beds 5 baths
$1,275,000Coming Soon5 beds 5 baths3905 Cook St, ALEXANDRIA, VA 22311
MLS# VAFX2259362Listed by: KELLER WILLIAMS REALTY - Open Thu, 4:30 to 6:30pmNew
 $394,999Active2 beds 2 baths962 sq. ft.
$394,999Active2 beds 2 baths962 sq. ft.4560 Strutfield Ln #1203, ALEXANDRIA, VA 22311
MLS# VAAX2048746Listed by: SAMSON PROPERTIES - Coming Soon
 $2,400,000Coming Soon4 beds 5 baths
$2,400,000Coming Soon4 beds 5 baths115 N West St, ALEXANDRIA, VA 22314
MLS# VAAX2048550Listed by: RE/MAX EXECUTIVES - Coming SoonOpen Sun, 2 to 4pm
 $795,000Coming Soon4 beds 2 baths
$795,000Coming Soon4 beds 2 baths8817 Vernon View Dr, ALEXANDRIA, VA 22308
MLS# VAFX2259430Listed by: COLDWELL BANKER REALTY - Coming Soon
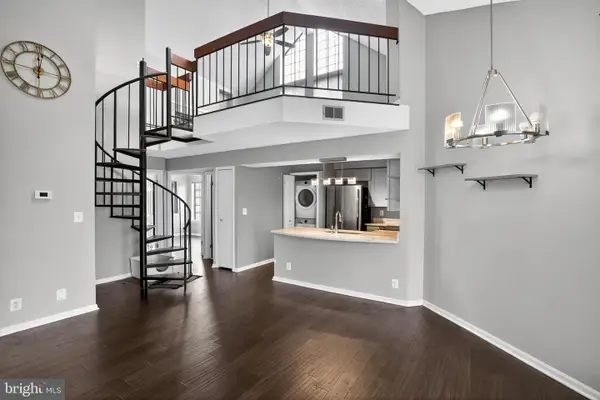 $439,950Coming Soon2 beds 2 baths
$439,950Coming Soon2 beds 2 baths6010 Curtier Dr #f, ALEXANDRIA, VA 22310
MLS# VAFX2262292Listed by: EVERLAND REALTY LLC
