6108 Larstan Dr, Alexandria, VA 22312
Local realty services provided by:ERA Central Realty Group
Listed by:richard j digiovanna
Office:re/max allegiance
MLS#:VAFX2258728
Source:BRIGHTMLS
Price summary
- Price:$725,000
- Price per sq. ft.:$319.38
About this home
Priced Below Market for Quick Sale — Motivated Seller, Ready to Make a Deal!
Welcome to 6108 Larstan Drive, a spacious 3-level colonial in Alexandria’s desirable Heywood Glen community — now offered at $725,000 for an immediate sale. With over 3,400 total square feet, a brand-new roof (2025), tankless hot water heater, and multiple updates already completed, this home delivers exceptional value in a prime inside-the-beltway location.
Main Level: Updated kitchen with recessed lighting and space for a coffee bar or wine cabinet, opening to a private fenced backyard and concrete patio — perfect for entertaining. Hardwood floors and tiled foyer create a warm, inviting entry.
Laundry Room includes washer, dryer, and bonus refrigerator (2022) — all convey.
Upper Level: 4 generous bedrooms, including a primary suite with dual closets. Two updated full bathrooms and ceiling fans throughout add comfort.
Lower Level: The 1,135 sq ft unfinished basement is a blank slate for a home gym, rec room, theater, or wine cellar. Professional waterproofing already in place provides a solid base for finishing.
Additional Highlights:
* No HOA — true freedom to personalize, add a shed, garden, or park an RV or boat.
* Fully fenced yard with room to play or create outdoor living spaces.
* Incredible location: Just minutes to I-395, Shirlington, the Pentagon, Reagan Airport, and Metro stations like Van Dorn and King Street–Old Town.
* Enjoy nearby parks and trails: Dora Kelley Nature Park, Holmes Run Trail, and Glen Hills Park.
Property is being sold As-Is at this discounted price, but should appraise for considerably more. Need closing costs covered? Let’s talk — there’s room to make the numbers work.
Opportunity knocks — don’t miss your chance to own a spacious, updated colonial in a no-HOA neighborhood at an unbeatable price.
Contact an agent
Home facts
- Year built:1969
- Listing ID #:VAFX2258728
- Added:47 day(s) ago
- Updated:October 23, 2025 at 07:27 AM
Rooms and interior
- Bedrooms:4
- Total bathrooms:3
- Full bathrooms:2
- Half bathrooms:1
- Living area:2,270 sq. ft.
Heating and cooling
- Cooling:Central A/C
- Heating:Forced Air, Natural Gas
Structure and exterior
- Roof:Shingle
- Year built:1969
- Building area:2,270 sq. ft.
- Lot area:0.21 Acres
Schools
- High school:ANNANDALE
- Middle school:HOLMES
- Elementary school:PARKLAWN
Utilities
- Water:Public
- Sewer:Public Sewer
Finances and disclosures
- Price:$725,000
- Price per sq. ft.:$319.38
- Tax amount:$9,699 (2025)
New listings near 6108 Larstan Dr
- Open Sat, 2 to 4pmNew
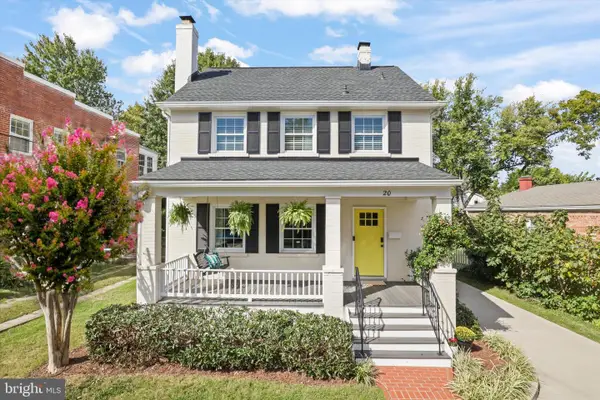 $1,575,000Active4 beds 4 baths2,640 sq. ft.
$1,575,000Active4 beds 4 baths2,640 sq. ft.20 Sunset Dr, ALEXANDRIA, VA 22301
MLS# VAAX2050692Listed by: TTR SOTHEBY'S INTERNATIONAL REALTY - Coming SoonOpen Sat, 12 to 2pm
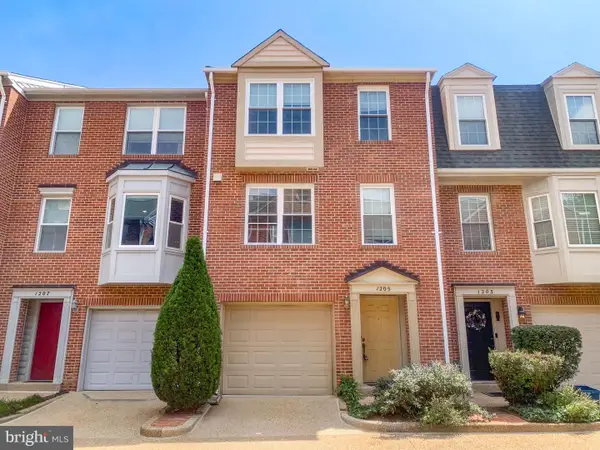 $995,000Coming Soon2 beds 3 baths
$995,000Coming Soon2 beds 3 baths1205 Madison St, ALEXANDRIA, VA 22314
MLS# VAAX2048566Listed by: LONG & FOSTER REAL ESTATE, INC. - New
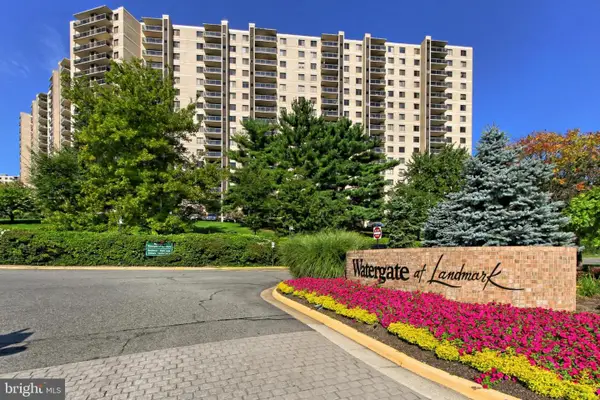 $425,000Active2 beds 2 baths1,309 sq. ft.
$425,000Active2 beds 2 baths1,309 sq. ft.205 Yoakum Pkwy #1509, ALEXANDRIA, VA 22304
MLS# VAAX2050726Listed by: RE/MAX ALLEGIANCE - Open Sat, 1 to 4pmNew
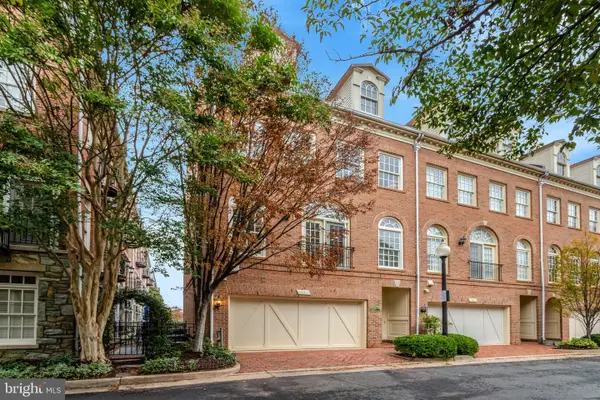 $2,950,000Active3 beds 5 baths3,192 sq. ft.
$2,950,000Active3 beds 5 baths3,192 sq. ft.17 Wharf St, ALEXANDRIA, VA 22314
MLS# VAAX2051044Listed by: COMPASS - Coming Soon
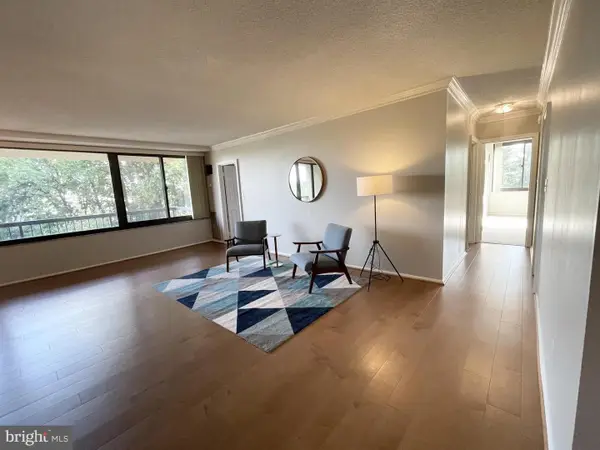 $330,000Coming Soon3 beds 3 baths
$330,000Coming Soon3 beds 3 baths5500 Holmes Run Pkwy #506, ALEXANDRIA, VA 22304
MLS# VAAX2051088Listed by: KW METRO CENTER - Coming Soon
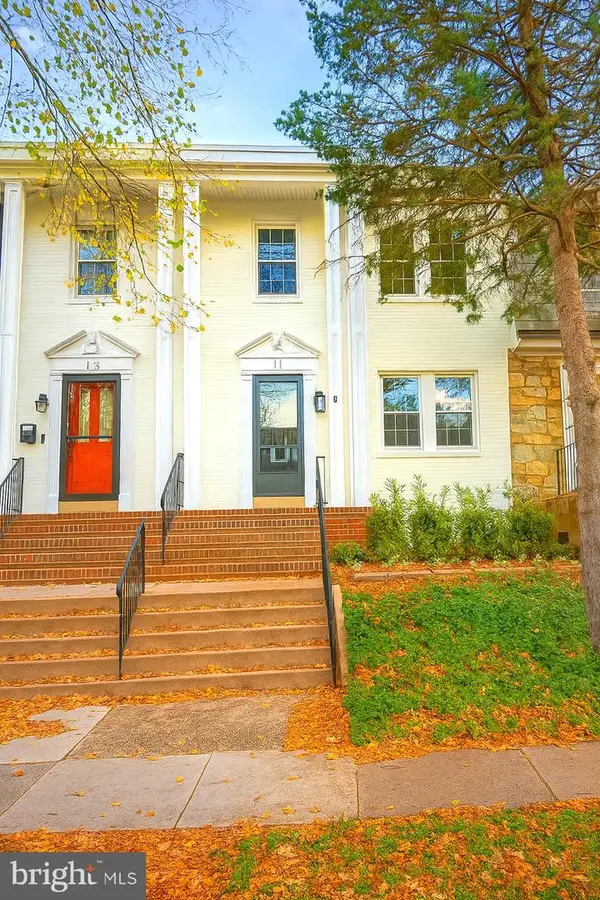 $930,000Coming Soon2 beds 2 baths
$930,000Coming Soon2 beds 2 baths11 E Linden St, ALEXANDRIA, VA 22301
MLS# VAAX2050848Listed by: SPRING HILL REAL ESTATE, LLC. - Coming Soon
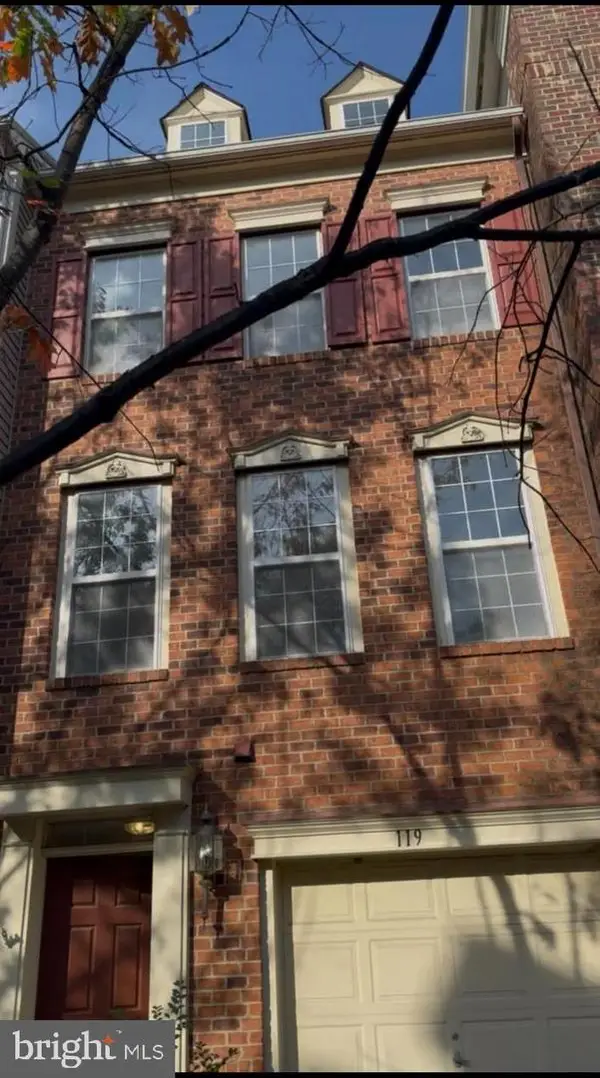 $755,000Coming Soon3 beds 3 baths
$755,000Coming Soon3 beds 3 baths119 Martin Ln, ALEXANDRIA, VA 22304
MLS# VAAX2050772Listed by: KELLER WILLIAMS REALTY - Coming Soon
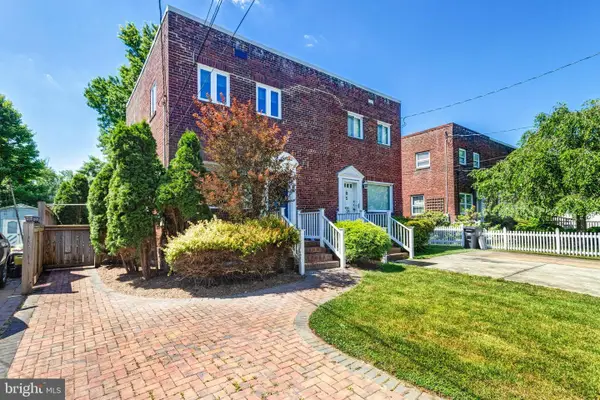 $879,000Coming Soon3 beds 2 baths
$879,000Coming Soon3 beds 2 baths5-a Custis Ave E, ALEXANDRIA, VA 22301
MLS# VAAX2051080Listed by: ROSEMONT REAL ESTATE, LLC - Open Sat, 11am to 1pmNew
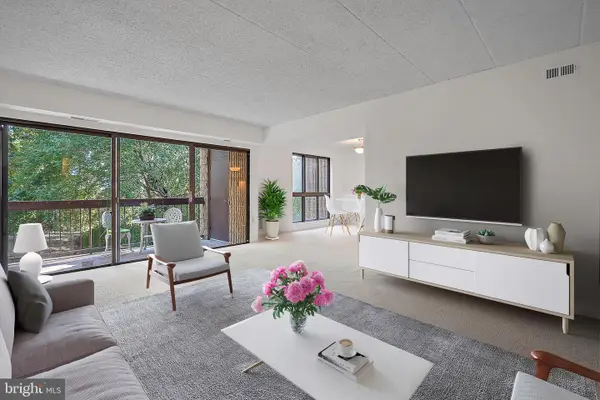 $345,000Active2 beds 2 baths1,238 sq. ft.
$345,000Active2 beds 2 baths1,238 sq. ft.5160 Maris Ave #201, ALEXANDRIA, VA 22304
MLS# VAAX2050890Listed by: CORCORAN MCENEARNEY - New
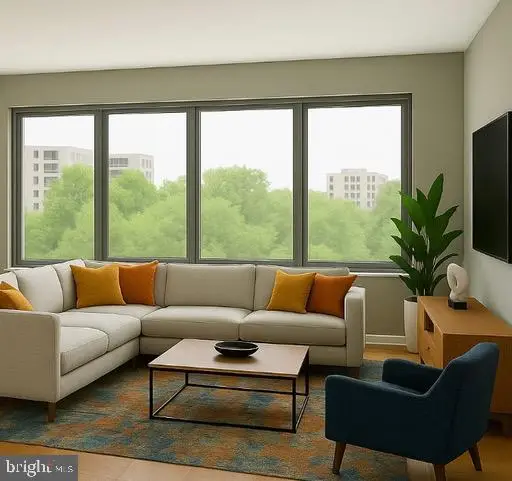 $353,500Active3 beds 2 baths1,310 sq. ft.
$353,500Active3 beds 2 baths1,310 sq. ft.5340 Holmes Run Pkwy #405, ALEXANDRIA, VA 22304
MLS# VAAX2051126Listed by: CONTINENTAL REAL ESTATE GROUP
