6111 Essex House Sq #b, Alexandria, VA 22310
Local realty services provided by:O'BRIEN REALTY ERA POWERED
6111 Essex House Sq #b,Alexandria, VA 22310
$400,000
- 2 Beds
- 2 Baths
- - sq. ft.
- Condominium
- Sold
Listed by: charles k jones
Office: re/max realty group
MLS#:VAFX2276360
Source:BRIGHTMLS
Sorry, we are unable to map this address
Price summary
- Price:$400,000
About this home
Welcome home to this beautifully maintained and thoughtfully upgraded Coventry model in the highly sought-after Manchester Lakes community! This dramatic upper level, 2-bedroom, 1.5-bath home with a loft showcases soaring cathedral ceilings, a new marble-surround fireplace (2021), and an abundance of natural light that fills the open-concept living area.
Step into the bright, modern kitchen, featuring GE stainless steel appliances — including a new microwave (2025), oven and dishwasher (2021), and Haier refrigerator (2020) — complemented by genuine linseed-based linoleum flooring (2023) that’s both durable and eco-friendly. The dining room and bathrooms, freshly painted in Benjamin Moore “Winter Grey” (2020), create a clean, airy ambiance with their high light reflectance value.
Both bathrooms have been tastefully refreshed — the primary bath boasts a new tub surround, bespoke tile, and upgraded fixtures (2022), and the half bath also features new fixtures (2022). New durable carpet (2020) adds comfort and warmth, while a newer water heater (2020) ensures year-round peace of mind.
All appliances convey with the property including the washer and dryer.
The spacious bedrooms offer generous closet space, including a large walk-in closet in the primary bedroom, and the loft overlooking the great room provides the perfect flexible space for a home office, gym, or creative retreat.
Enjoy your morning coffee or unwind in the evening on the private balcony (with extra storage), and take full advantage of the community’s exceptional amenities — including pools, tennis courts, fitness center, clubhouse, playgrounds, scenic ponds, and parks.
Ideally located near shopping, dining, entertainment, and Metro access, this home offers the perfect blend of modern comfort and unbeatable convenience. Don’t miss your opportunity to fall in love with this move-in-ready gem in one of the area’s most desirable neighborhoods!
Contact an agent
Home facts
- Year built:1984
- Listing ID #:VAFX2276360
- Added:52 day(s) ago
- Updated:December 17, 2025 at 05:32 AM
Rooms and interior
- Bedrooms:2
- Total bathrooms:2
- Full bathrooms:1
- Half bathrooms:1
Heating and cooling
- Cooling:Central A/C
- Heating:Electric, Heat Pump(s)
Structure and exterior
- Roof:Composite, Shingle
- Year built:1984
Schools
- High school:EDISON
- Middle school:TWAIN
- Elementary school:FRANCONIA
Utilities
- Water:Public
- Sewer:Public Sewer
Finances and disclosures
- Price:$400,000
- Tax amount:$4,229 (2025)
New listings near 6111 Essex House Sq #b
- Coming SoonOpen Sat, 2 to 4pm
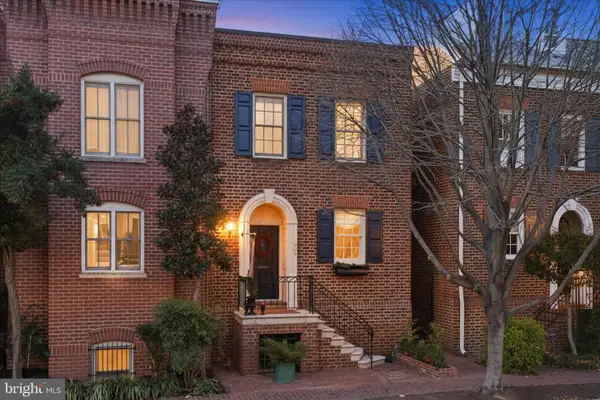 $1,550,000Coming Soon3 beds 4 baths
$1,550,000Coming Soon3 beds 4 baths408 N Pitt St, ALEXANDRIA, VA 22314
MLS# VAAX2052324Listed by: CORCORAN MCENEARNEY - New
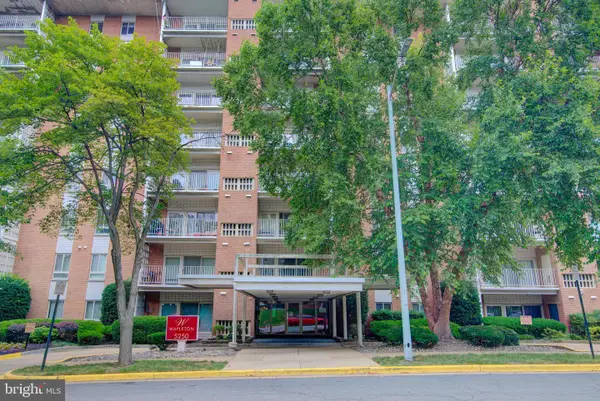 $299,900Active3 beds 2 baths1,323 sq. ft.
$299,900Active3 beds 2 baths1,323 sq. ft.5250 Valley Forge Dr #407, ALEXANDRIA, VA 22304
MLS# VAAX2052420Listed by: LONG & FOSTER REAL ESTATE, INC. - New
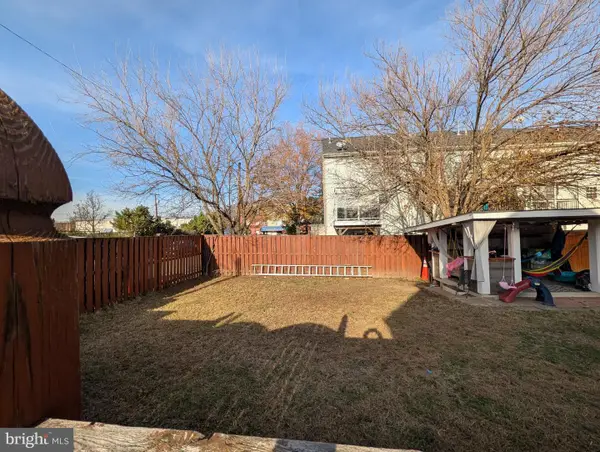 $795,000Active4 beds 2 baths1,672 sq. ft.
$795,000Active4 beds 2 baths1,672 sq. ft.15 Leadbeater St, ALEXANDRIA, VA 22305
MLS# VAAX2052158Listed by: GOLDEN EAGLE REALTY - New
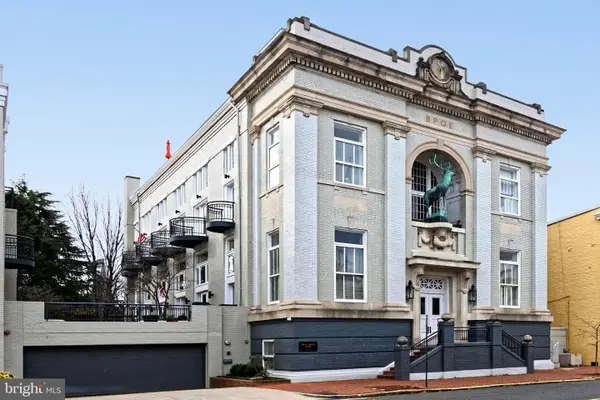 $1,125,000Active2 beds 2 baths1,656 sq. ft.
$1,125,000Active2 beds 2 baths1,656 sq. ft.318 Prince St #3, ALEXANDRIA, VA 22314
MLS# VAAX2052118Listed by: CORCORAN MCENEARNEY - New
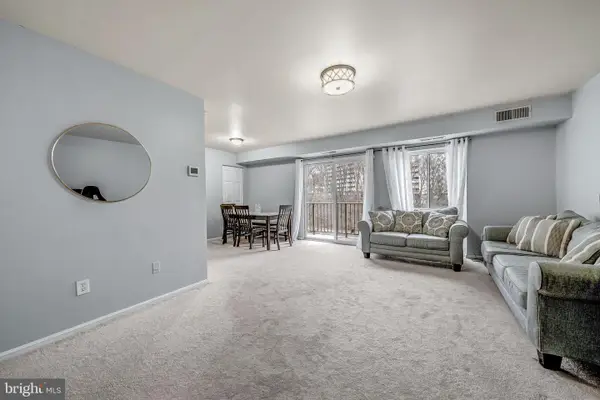 $265,000Active2 beds 2 baths965 sq. ft.
$265,000Active2 beds 2 baths965 sq. ft.6137 Edsall Rd #i, ALEXANDRIA, VA 22304
MLS# VAAX2052386Listed by: LONG & FOSTER REAL ESTATE, INC. - Coming SoonOpen Thu, 5 to 7pm
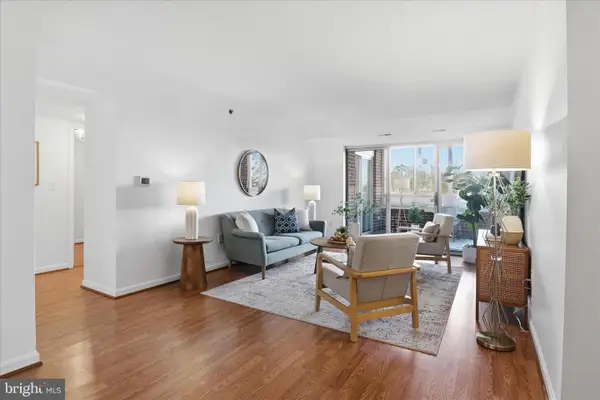 $655,000Coming Soon2 beds 2 baths
$655,000Coming Soon2 beds 2 baths2121 Jamieson Ave #511, ALEXANDRIA, VA 22314
MLS# VAAX2052276Listed by: CORCORAN MCENEARNEY - Coming SoonOpen Sat, 1 to 4pm
 $329,900Coming Soon3 beds 2 baths
$329,900Coming Soon3 beds 2 baths4600 Duke St #620, ALEXANDRIA, VA 22304
MLS# VAAX2052408Listed by: SAMSON PROPERTIES - New
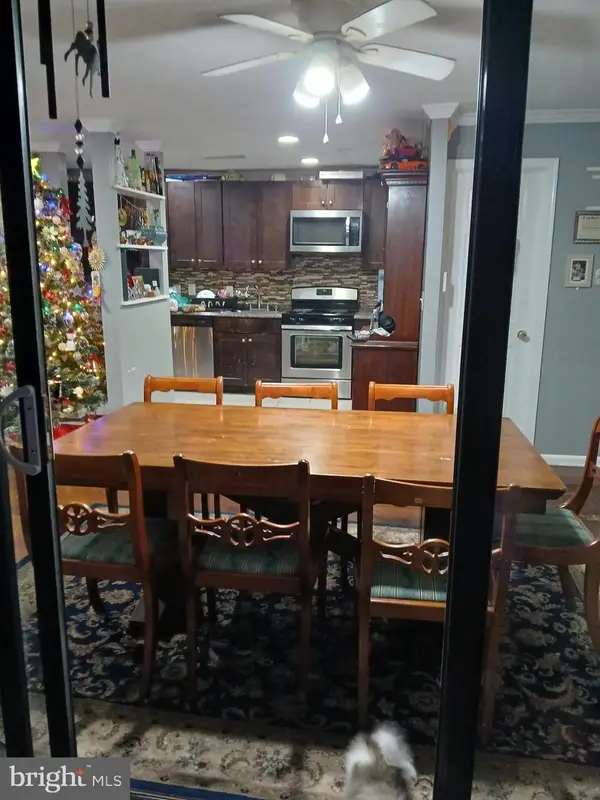 $340,900Active3 beds 2 baths1,254 sq. ft.
$340,900Active3 beds 2 baths1,254 sq. ft.511 N Armistead St #303, ALEXANDRIA, VA 22312
MLS# VAAX2052398Listed by: NBI REALTY, LLC - Coming Soon
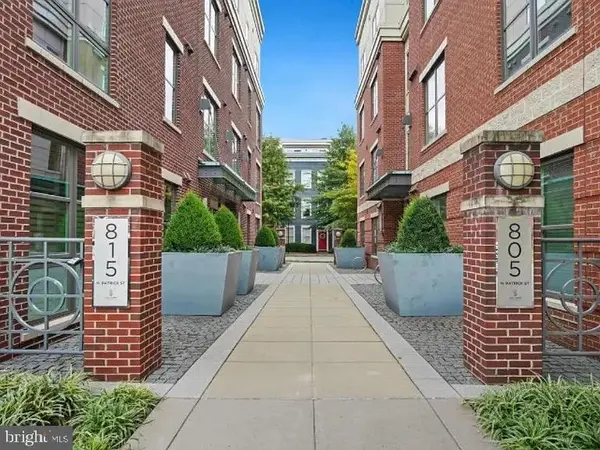 $450,000Coming Soon1 beds 1 baths
$450,000Coming Soon1 beds 1 baths815 N Patrick St #406, ALEXANDRIA, VA 22314
MLS# VAAX2052376Listed by: SAMSON PROPERTIES - Coming Soon
 $300,000Coming Soon1 beds 1 baths
$300,000Coming Soon1 beds 1 baths4854 Eisenhower Ave #354, ALEXANDRIA, VA 22304
MLS# VAAX2052354Listed by: COLDWELL BANKER REALTY
