6112 Redwood Ln, Alexandria, VA 22310
Local realty services provided by:ERA Liberty Realty
Listed by: james e fox, terry m moore
Office: century 21 new millennium
MLS#:VAFX2279746
Source:BRIGHTMLS
Price summary
- Price:$919,000
- Price per sq. ft.:$285.05
About this home
Exceptional, stunning and outstanding renovation from top to bottom in highly coveted Wilton Woods!! You will be wowed when you step inside this turn-key, modern, sunlit home with open concept floor plan*Inviting foyer leads to spacious living/family room with wood-burning fireplace and doors to brand new deck*Dazzling kitchen with 42" soft-close cabinets, soft-close drawers, quartz countertops, elongated deep sink, SS appliances and breakfast bar*Expansive dining area with additional counter space and cabinets*Primary bedroom has walk-in closet and luxury bath with dual vanity and to-die-for walk-in shower*Nice-sized secondary bedrooms with jazzy main level bath*Lower level boasts light and bright walkout rec room with designer wet bar, separate den, two additional, large bedrooms and full bath with walk-in shower*Storage galore*Carport off kitchen*Brand new roof*Extra-large lot (.37 ac) backing to trees*Easy access to major routes, Metrorail, Kingstowne, Nat'l Airport and more*Don't miss this one!!
Contact an agent
Home facts
- Year built:1973
- Listing ID #:VAFX2279746
- Added:48 day(s) ago
- Updated:January 08, 2026 at 08:34 AM
Rooms and interior
- Bedrooms:5
- Total bathrooms:3
- Full bathrooms:3
- Living area:3,224 sq. ft.
Heating and cooling
- Cooling:Ceiling Fan(s), Central A/C, Programmable Thermostat
- Heating:Central, Forced Air, Natural Gas
Structure and exterior
- Roof:Architectural Shingle
- Year built:1973
- Building area:3,224 sq. ft.
- Lot area:0.37 Acres
Schools
- High school:EDISON
- Middle school:TWAIN
- Elementary school:CLERMONT
Utilities
- Water:Public
- Sewer:Public Sewer
Finances and disclosures
- Price:$919,000
- Price per sq. ft.:$285.05
- Tax amount:$9,751 (2025)
New listings near 6112 Redwood Ln
- Open Sat, 1 to 3pmNew
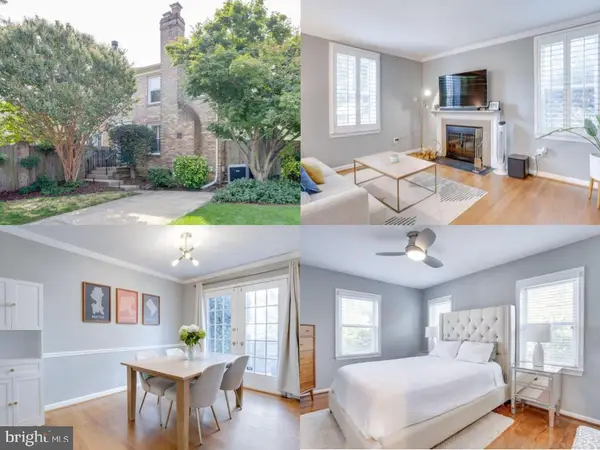 $799,888Active2 beds 2 baths1,402 sq. ft.
$799,888Active2 beds 2 baths1,402 sq. ft.916 Bernard St, ALEXANDRIA, VA 22314
MLS# VAAX2052272Listed by: EXP REALTY LLC - Coming SoonOpen Sun, 2 to 4pm
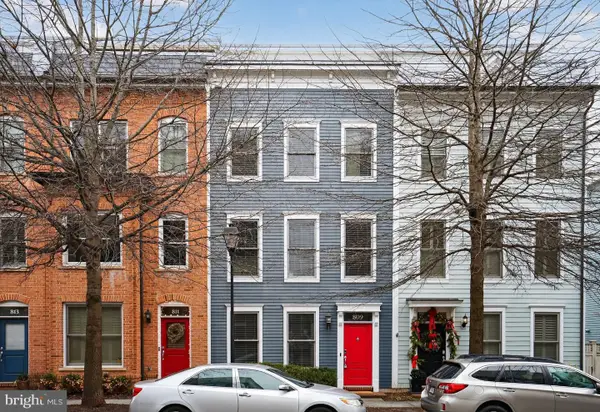 $1,225,000Coming Soon3 beds 4 baths
$1,225,000Coming Soon3 beds 4 baths809 Parker Gray School Way, ALEXANDRIA, VA 22314
MLS# VAAX2052850Listed by: KW UNITED - New
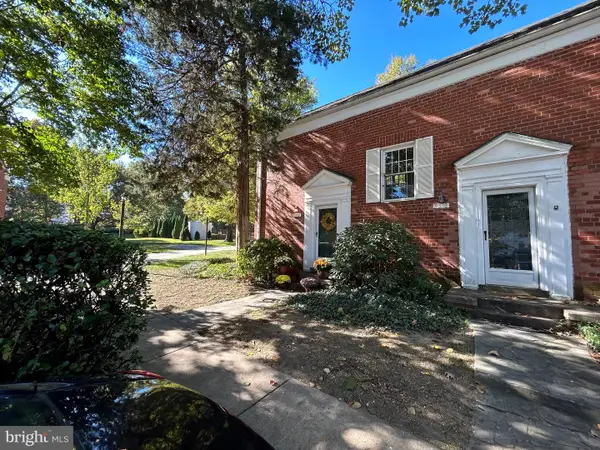 $320,000Active1 beds 1 baths805 sq. ft.
$320,000Active1 beds 1 baths805 sq. ft.3318 Coryell Ln, ALEXANDRIA, VA 22302
MLS# VAAX2052966Listed by: NESBITT REALTY - Coming SoonOpen Sun, 2 to 4pm
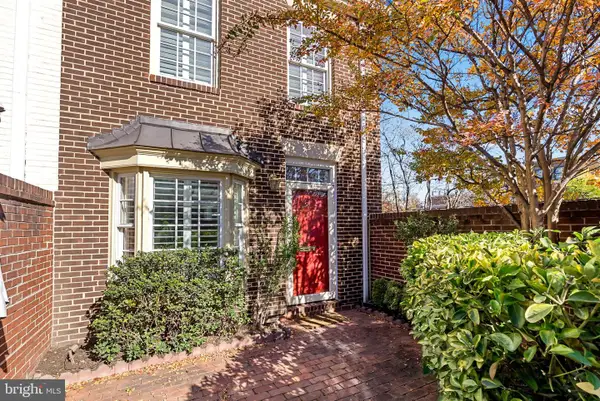 $765,000Coming Soon2 beds 2 baths
$765,000Coming Soon2 beds 2 baths564 N Saint Asaph St N, ALEXANDRIA, VA 22314
MLS# VAAX2052924Listed by: COMPASS - Coming Soon
 $310,000Coming Soon1 beds 1 baths
$310,000Coming Soon1 beds 1 baths3101 N Hampton Dr #1005, ALEXANDRIA, VA 22302
MLS# VAAX2052952Listed by: RE/MAX ALLEGIANCE - Coming Soon
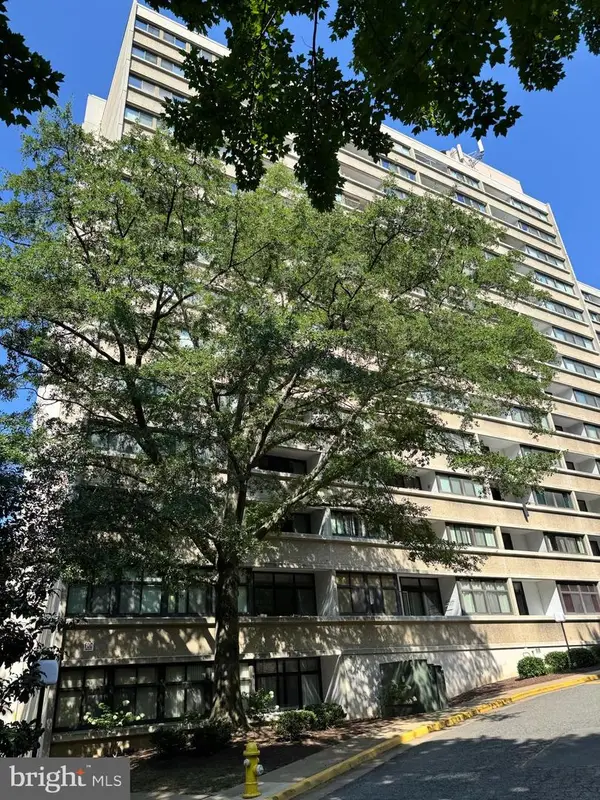 $284,900Coming Soon2 beds 2 baths
$284,900Coming Soon2 beds 2 baths5911 Edsall Rd #904, ALEXANDRIA, VA 22304
MLS# VAAX2052658Listed by: KW METRO CENTER - Open Sun, 2 to 4pmNew
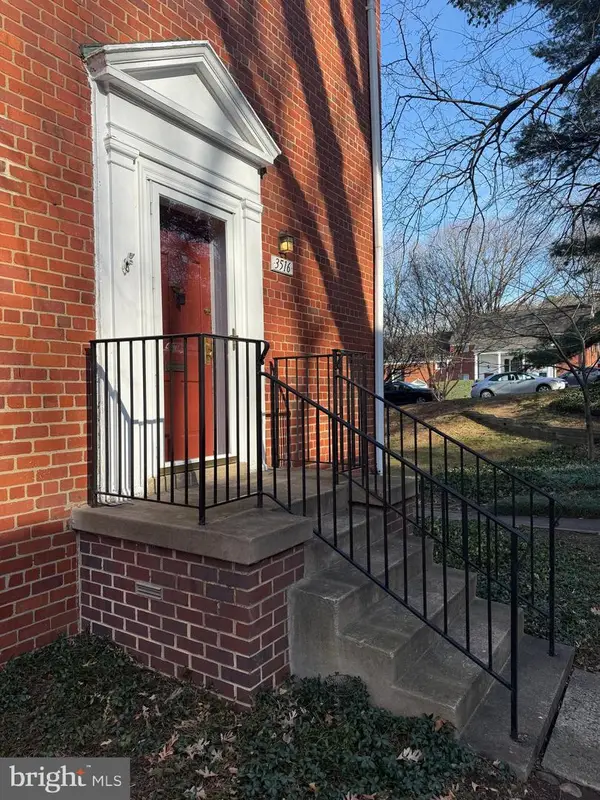 $279,999Active1 beds 1 baths750 sq. ft.
$279,999Active1 beds 1 baths750 sq. ft.3516 Martha Custis Dr, ALEXANDRIA, VA 22302
MLS# VAAX2052650Listed by: SAMSON PROPERTIES - Coming SoonOpen Sun, 2 to 4pm
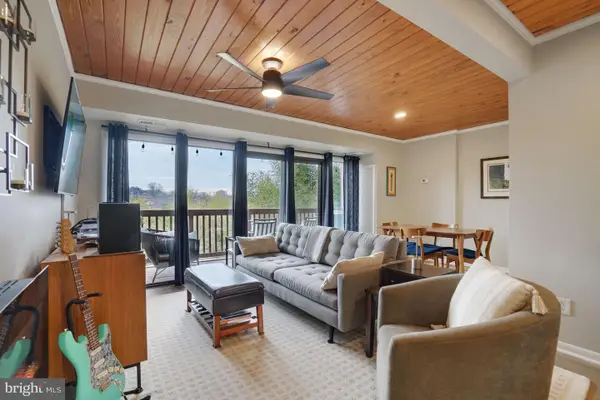 $430,000Coming Soon3 beds 2 baths
$430,000Coming Soon3 beds 2 baths53 Skyhill Rd #302, ALEXANDRIA, VA 22314
MLS# VAAX2052704Listed by: EXP REALTY, LLC - Coming Soon
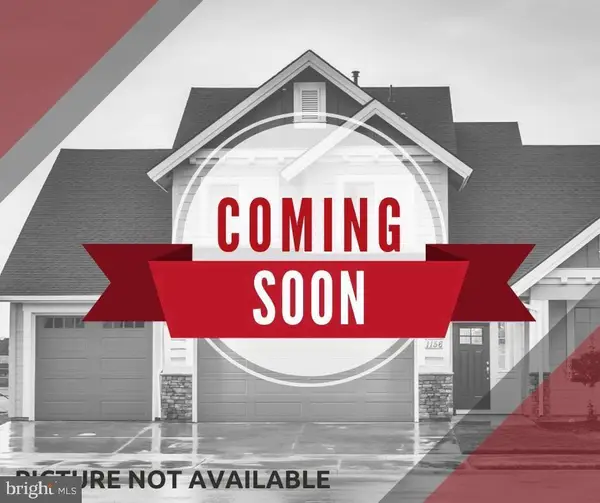 $325,000Coming Soon2 beds 2 baths
$325,000Coming Soon2 beds 2 baths6240 Edsall Rd #202, ALEXANDRIA, VA 22312
MLS# VAAX2052854Listed by: KELLER WILLIAMS REALTY - Coming SoonOpen Sat, 1 to 3pm
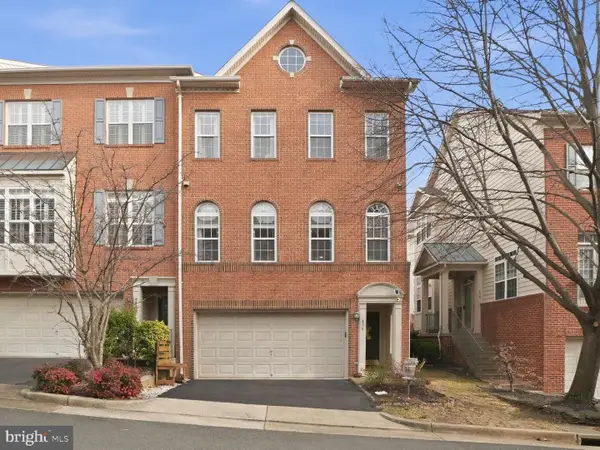 $744,900Coming Soon2 beds 4 baths
$744,900Coming Soon2 beds 4 baths436 Clayton Ln, ALEXANDRIA, VA 22304
MLS# VAAX2052904Listed by: COMPASS
