6122 Old Brentford Ct, Alexandria, VA 22310
Local realty services provided by:ERA Central Realty Group
Listed by: denise m buck
Office: re/max allegiance
MLS#:VAFX2279114
Source:BRIGHTMLS
Price summary
- Price:$639,000
- Price per sq. ft.:$281.25
- Monthly HOA dues:$149
About this home
* seller will consider backup offer * Start off the New Year in your new home! Shop & compare this move-in ready, newly remodeled & updated townhome in the popular Kingstowne area. Move-in now to enjoy open floorplan with real hardwood floors, 2,300 sq ft of finished living space, plus storage!
The upper level includes hardwood flooring throughout three generously sized bedrooms, 2 full baths, including an upgraded primary bath with a walk-in closet. The finished lower level (2025) includes a large recreation room with new LVP flooring, a remodeled full bathroom, a rough-in for a wet bar, perfect for a theater room and entertaining, and 248 square feet of unfinished utility storage.
This home offers bright open living spaces, a modern kitchen and dining area. Two reserved parking spaces (#143 & #109), plus guest parking. Gorgeous mature Gingko tree in front, perfectly situated backing to trees and a peaceful county park.
Major system upgrades include a New HVAC (2025), New Washer/Dryer (2025), Water Heater (2021), Roof 2013, and vinyl double-pane windows. New LVP flooring in lower level (2025), remodeled lower-level full bath (2025), Expansive remodeled solid wood kitchen cabinets with island, smooth cooktop & double oven (2024). Hardwood floors throughout the main level, bedroom level & stairs. Home was replumbed with copper pipes, plus sewer line was replaced.
Unbeatable location for convenience and commuting: Located only 0.5 mile from Kingstowne shopping and dining, plus short drives to both Wegmans and Springfield Town Center. Easy access to I-95 (2.5 mi) and Van Dorn Metro (3.2 mi). Community amenities include tennis and pickleball courts, playgrounds, lakes, and scenic walking paths.
Nearby Amenity List
•
Contact an agent
Home facts
- Year built:1987
- Listing ID #:VAFX2279114
- Added:50 day(s) ago
- Updated:January 08, 2026 at 11:46 PM
Rooms and interior
- Bedrooms:3
- Total bathrooms:4
- Full bathrooms:3
- Half bathrooms:1
- Living area:2,272 sq. ft.
Heating and cooling
- Cooling:Ceiling Fan(s), Central A/C, Heat Pump(s), Programmable Thermostat
- Heating:Electric, Forced Air, Heat Pump(s)
Structure and exterior
- Roof:Asphalt
- Year built:1987
- Building area:2,272 sq. ft.
- Lot area:0.03 Acres
Schools
- High school:EDISON
- Middle school:TWAIN
- Elementary school:FRANCONIA
Utilities
- Water:Public
- Sewer:Public Sewer
Finances and disclosures
- Price:$639,000
- Price per sq. ft.:$281.25
- Tax amount:$7,043 (2025)
New listings near 6122 Old Brentford Ct
- New
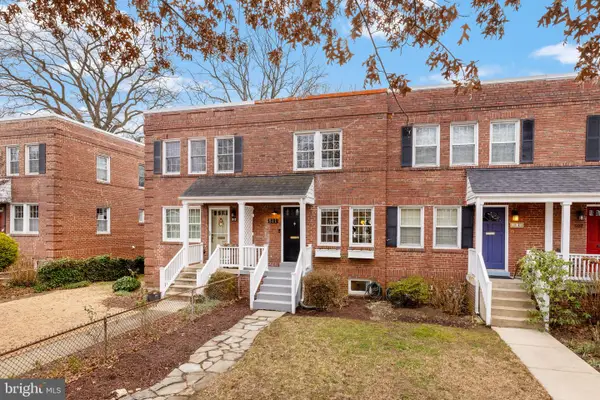 $859,000Active2 beds 2 baths1,200 sq. ft.
$859,000Active2 beds 2 baths1,200 sq. ft.511 E Nelson Ave, ALEXANDRIA, VA 22301
MLS# VAAX2051864Listed by: COMPASS - New
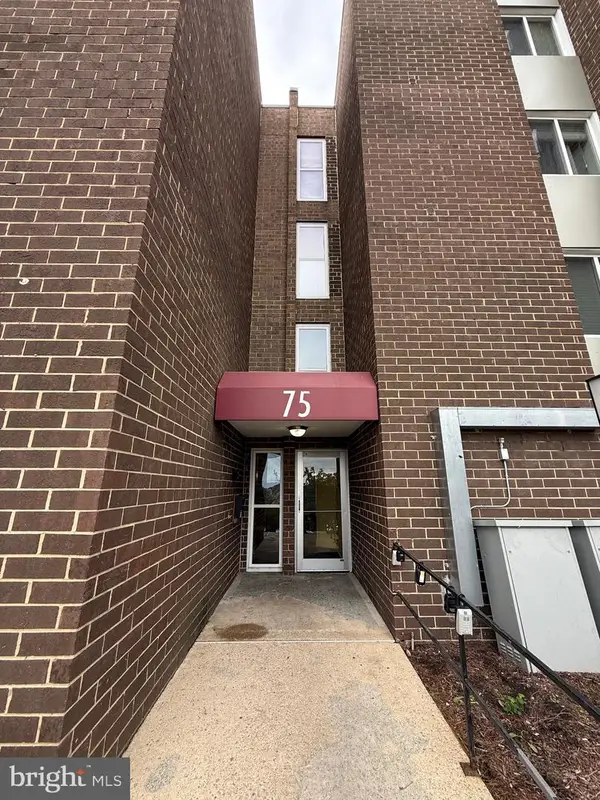 $199,900Active1 beds 1 baths708 sq. ft.
$199,900Active1 beds 1 baths708 sq. ft.75 S Reynolds St #306, ALEXANDRIA, VA 22304
MLS# VAAX2053000Listed by: BNI REALTY - Coming Soon
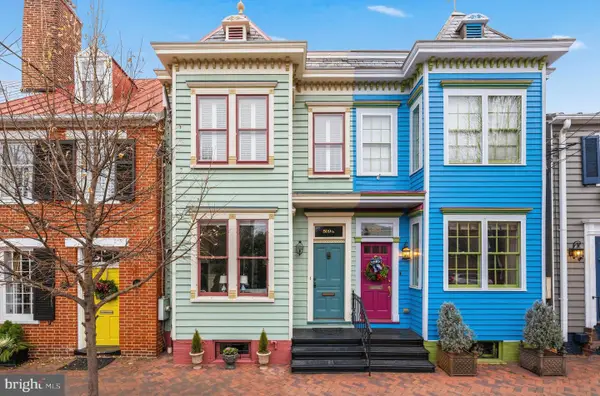 $1,675,000Coming Soon3 beds 3 baths
$1,675,000Coming Soon3 beds 3 baths509 1/2 S Fairfax St, ALEXANDRIA, VA 22314
MLS# VAAX2051992Listed by: COMPASS - New
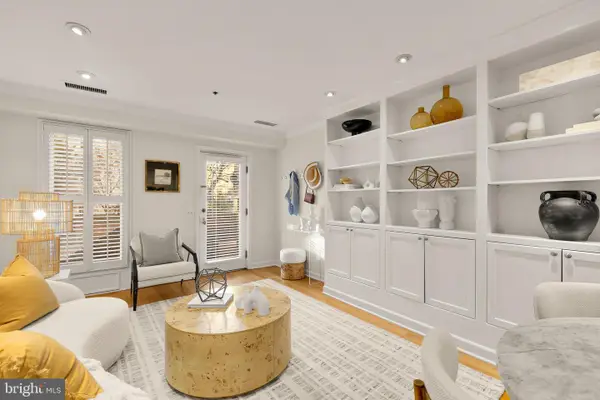 $525,000Active1 beds 1 baths726 sq. ft.
$525,000Active1 beds 1 baths726 sq. ft.110 Cameron St #cs102, ALEXANDRIA, VA 22314
MLS# VAAX2052602Listed by: COMPASS - Coming SoonOpen Sun, 1 to 3pm
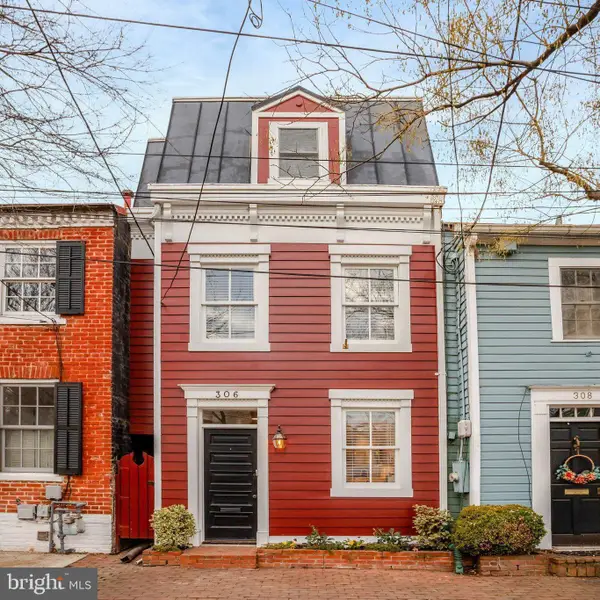 $1,250,000Coming Soon3 beds 2 baths
$1,250,000Coming Soon3 beds 2 baths306 N Alfred St, ALEXANDRIA, VA 22314
MLS# VAAX2052950Listed by: CORCORAN MCENEARNEY - Coming Soon
 $585,000Coming Soon2 beds 2 baths
$585,000Coming Soon2 beds 2 baths106 S Hudson St, ALEXANDRIA, VA 22304
MLS# VAAX2052964Listed by: COMPASS - Open Sat, 12 to 2pmNew
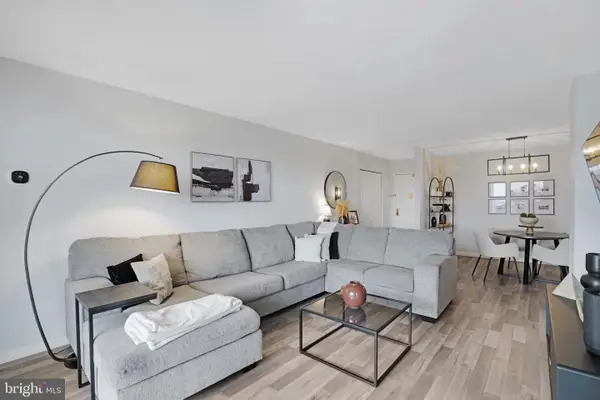 $325,000Active2 beds 2 baths1,026 sq. ft.
$325,000Active2 beds 2 baths1,026 sq. ft.5300 Holmes Run Pkwy #1413, ALEXANDRIA, VA 22304
MLS# VAAX2052906Listed by: KW METRO CENTER - Open Sat, 2 to 4pmNew
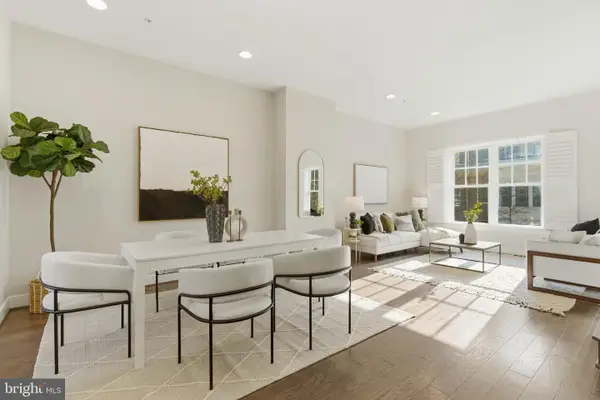 $1,239,000Active3 beds 4 baths2,366 sq. ft.
$1,239,000Active3 beds 4 baths2,366 sq. ft.608 E Alexandria Ave, ALEXANDRIA, VA 22301
MLS# VAAX2052974Listed by: TTR SOTHEBY'S INTERNATIONAL REALTY - Open Sat, 2 to 4pmNew
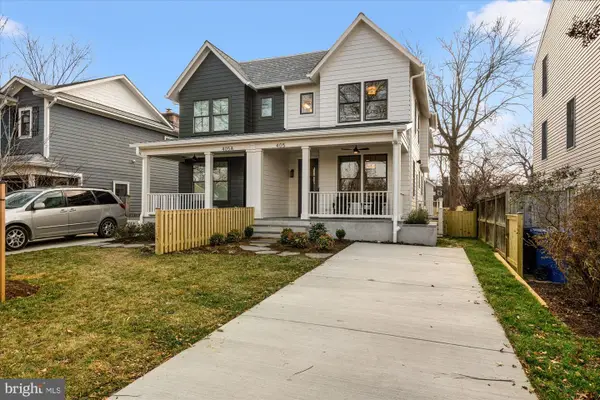 $1,850,000Active4 beds 4 baths4,029 sq. ft.
$1,850,000Active4 beds 4 baths4,029 sq. ft.405 E Nelson Ave, ALEXANDRIA, VA 22301
MLS# VAAX2052894Listed by: CORCORAN MCENEARNEY - Open Sat, 2 to 4pmNew
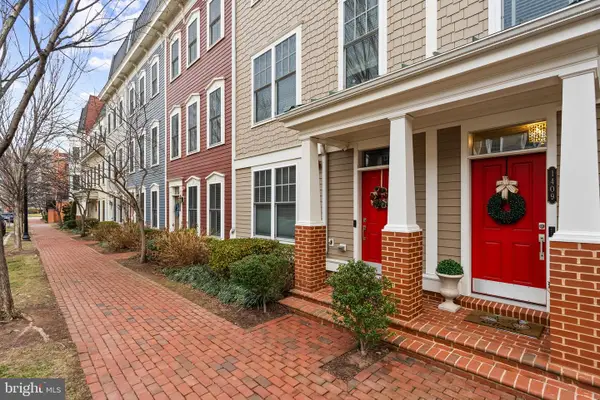 $1,179,000Active3 beds 4 baths2,360 sq. ft.
$1,179,000Active3 beds 4 baths2,360 sq. ft.1409 Van Valkenburgh Ln, ALEXANDRIA, VA 22301
MLS# VAAX2051748Listed by: TTR SOTHEBY'S INTERNATIONAL REALTY
