620 Mckenzie Ave, Alexandria, VA 22301
Local realty services provided by:ERA Byrne Realty
620 Mckenzie Ave,Alexandria, VA 22301
$960,000
- 3 Beds
- 3 Baths
- 2,795 sq. ft.
- Condominium
- Active
Upcoming open houses
- Sat, Jan 2401:00 pm - 03:00 pm
Listed by: christopher s rhodes
Office: long & foster real estate, inc.
MLS#:VAAX2050816
Source:BRIGHTMLS
Price summary
- Price:$960,000
- Price per sq. ft.:$343.47
- Monthly HOA dues:$125
About this home
Welcome to this spacious three-story end-unit townhome offering comfort, convenience, and thoughtful design throughout. Enter through the front door onto 12x12 beige tile flooring. To your left, the one-car garage includes a LiftMaster door opener and built-in shelving for easy storage. The entry hallway features a coat closet with shelving before leading upstairs, where a window fills the stairway with natural light. The main level is an open-concept living, dining, and kitchen space designed for both comfort and connection. Plush beige carpet defines the living and dining area, where three large windows, blinds, and a ceiling fan create a bright and welcoming atmosphere. A rustic black chandelier adds charm to the dining area, and a convenient half bath with Sterling fixtures is tucked nearby. The adjoining kitchen features matching 12x12 beige tile flooring, two light-filled windows with wooden shutters, rich dark wood cabinetry with under-cabinet lighting, Whirlpool appliances, bar seating at the island with pendant lights, and a cozy gas fireplace with a TV mount above. The kitchen also offers a pantry, breakfast area, and access to a private balcony — perfect for morning coffee or evening relaxation. A storage closet is located near the stairs for added convenience. Upstairs, dark hardwood steps accented by sconce lighting lead to two comfortable bedrooms, each with a ceiling fan, closet, and blinds. The full hall bath includes a dark wood vanity and a tub-shower combination. The utility closet houses a Whirlpool washer and dryer, Lennox HVAC system, and Bradford White water heater. The primary suite offers a peaceful retreat with soft carpet, wood shutters, and a spacious walk-in closet featuring a full closet system. The en suite bath includes a double vanity with wood cabinetry and a step-in shower with a built-in bench. This end-unit townhome beautifully balances style and functionality — with a bright open-concept main floor, timeless finishes, and modern comfort from top to bottom.
Contact an agent
Home facts
- Year built:2016
- Listing ID #:VAAX2050816
- Added:93 day(s) ago
- Updated:January 23, 2026 at 01:59 AM
Rooms and interior
- Bedrooms:3
- Total bathrooms:3
- Full bathrooms:2
- Half bathrooms:1
- Living area:2,795 sq. ft.
Heating and cooling
- Cooling:Ceiling Fan(s), Central A/C
- Heating:Ceiling, Central, Natural Gas
Structure and exterior
- Year built:2016
- Building area:2,795 sq. ft.
Utilities
- Water:Public
- Sewer:Public Sewer
Finances and disclosures
- Price:$960,000
- Price per sq. ft.:$343.47
- Tax amount:$10,891 (2025)
New listings near 620 Mckenzie Ave
- Coming Soon
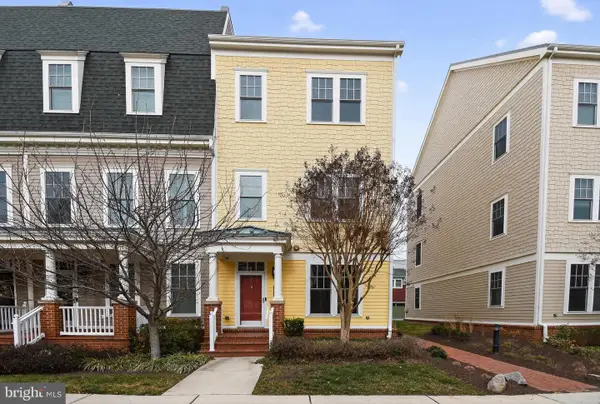 $1,249,900Coming Soon3 beds 4 baths
$1,249,900Coming Soon3 beds 4 baths716 Diamond Ave, ALEXANDRIA, VA 22301
MLS# VAAX2053444Listed by: REAL BROKER, LLC - Coming Soon
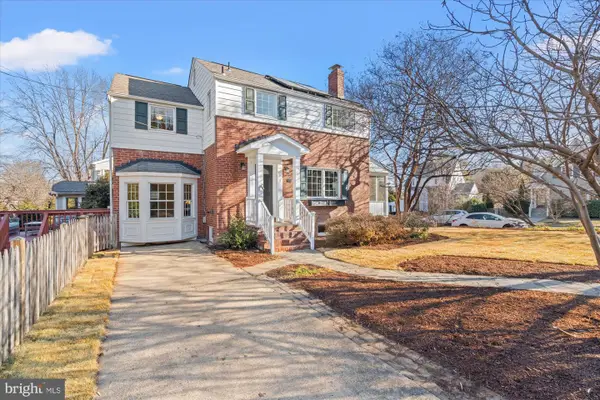 $1,050,000Coming Soon3 beds 3 baths
$1,050,000Coming Soon3 beds 3 baths399 Tennessee Ave, ALEXANDRIA, VA 22305
MLS# VAAX2053380Listed by: CORCORAN MCENEARNEY - Open Fri, 5 to 7pmNew
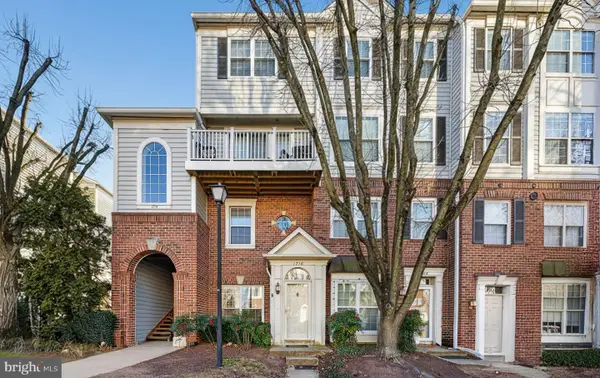 $539,900Active2 beds 3 baths1,283 sq. ft.
$539,900Active2 beds 3 baths1,283 sq. ft.1716 Kingsgate Ct, ALEXANDRIA, VA 22302
MLS# VAAX2053410Listed by: COMPASS - Open Fri, 4 to 6pmNew
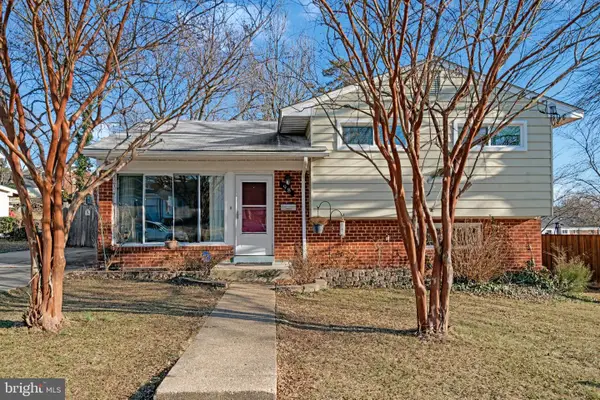 $625,000Active3 beds 3 baths2,133 sq. ft.
$625,000Active3 beds 3 baths2,133 sq. ft.98 S Iris St S, ALEXANDRIA, VA 22304
MLS# VAAX2053416Listed by: KW METRO CENTER - New
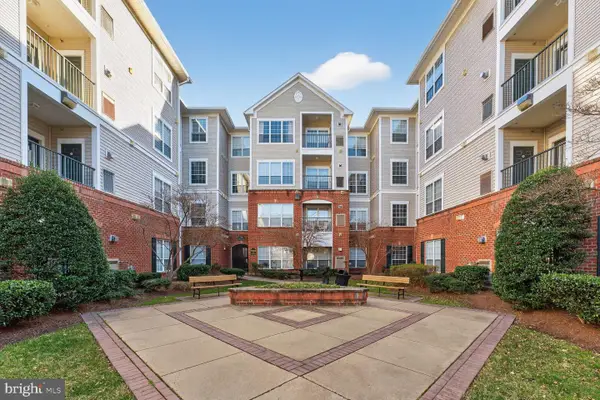 $295,000Active1 beds 1 baths771 sq. ft.
$295,000Active1 beds 1 baths771 sq. ft.4862 Eisenhower Ave #373, ALEXANDRIA, VA 22304
MLS# VAAX2053258Listed by: LONG & FOSTER REAL ESTATE, INC. - Coming Soon
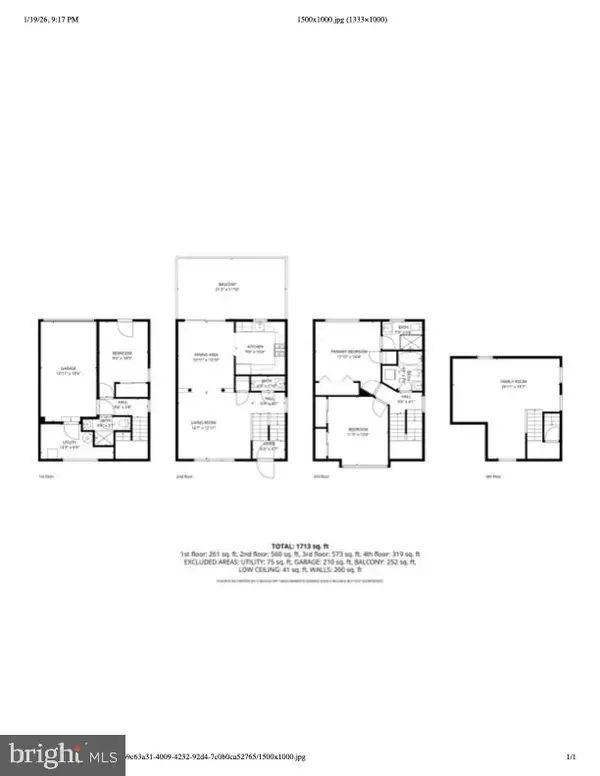 $1,175,000Coming Soon3 beds 4 baths
$1,175,000Coming Soon3 beds 4 baths415 Commonwealth Ave, ALEXANDRIA, VA 22301
MLS# VAAX2053332Listed by: COMPASS - Coming Soon
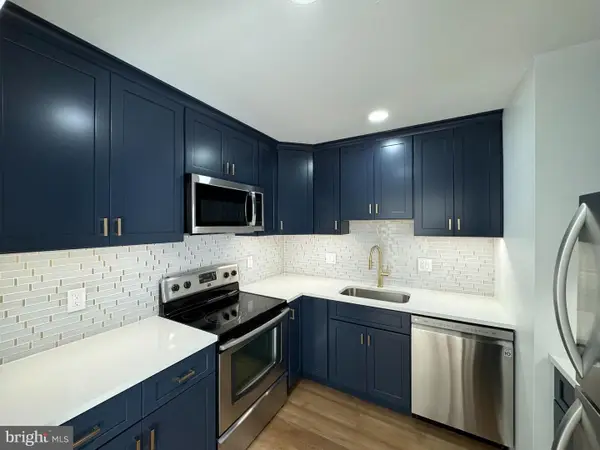 $289,000Coming Soon2 beds 2 baths
$289,000Coming Soon2 beds 2 baths6135 Edsall Rd #n, ALEXANDRIA, VA 22304
MLS# VAAX2053422Listed by: KW METRO CENTER - Coming Soon
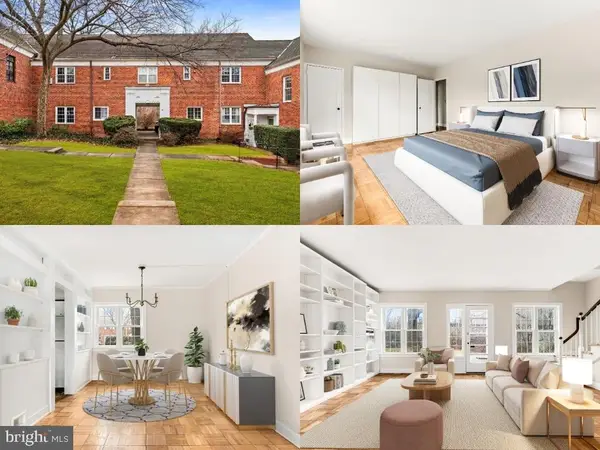 $489,000Coming Soon3 beds 1 baths
$489,000Coming Soon3 beds 1 baths1455 Martha Custis Dr, ALEXANDRIA, VA 22302
MLS# VAAX2053322Listed by: COMPASS - Open Sat, 1 to 3pmNew
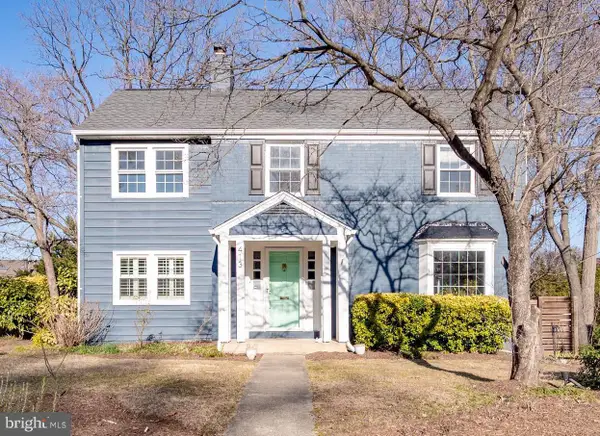 $1,100,000Active3 beds 3 baths2,080 sq. ft.
$1,100,000Active3 beds 3 baths2,080 sq. ft.413 Tennessee Ave, ALEXANDRIA, VA 22305
MLS# VAAX2053402Listed by: COMPASS - Coming Soon
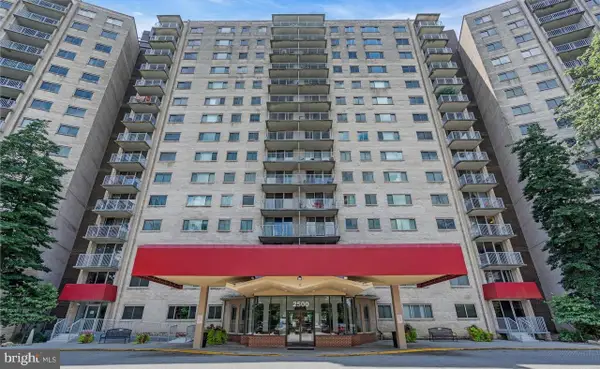 $215,000Coming Soon1 beds 1 baths
$215,000Coming Soon1 beds 1 baths2500 N Van Dorn St N #1409, ALEXANDRIA, VA 22302
MLS# VAAX2053404Listed by: REDFIN CORPORATION
