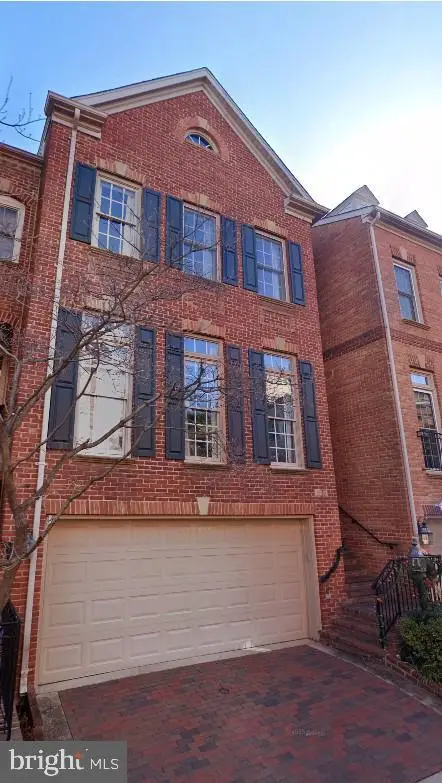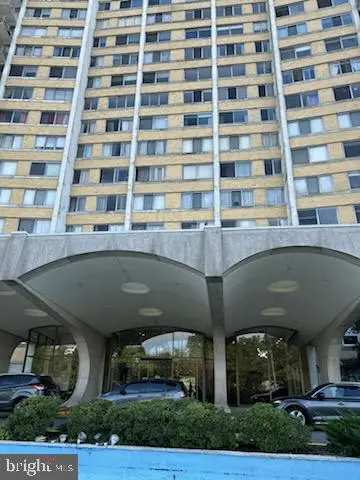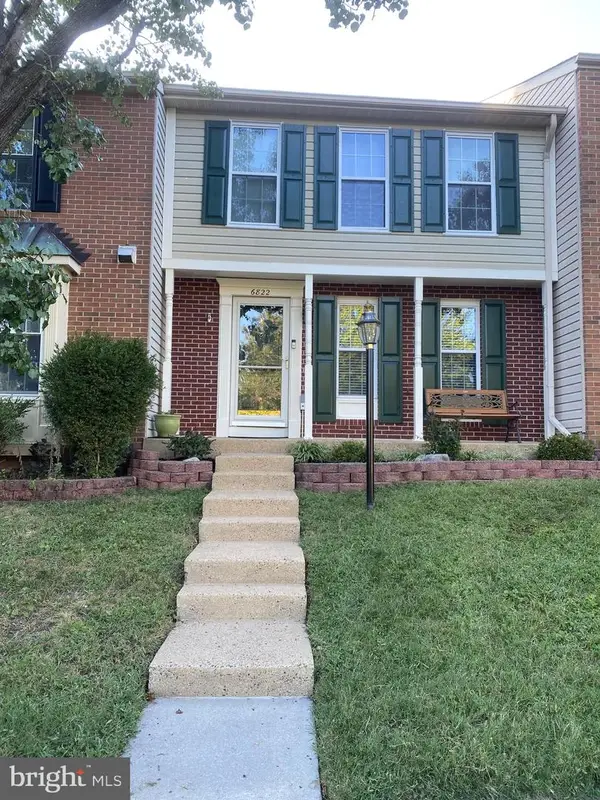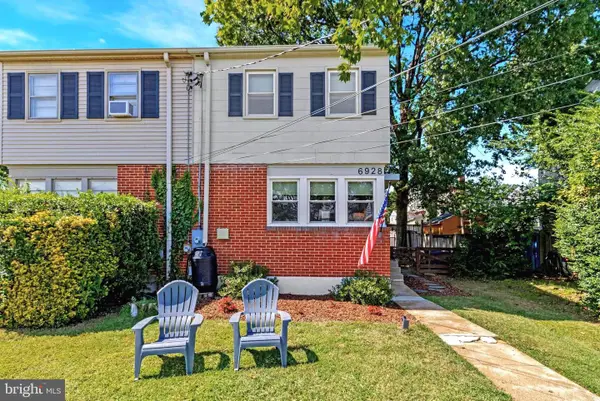6204 Parkhill Dr, ALEXANDRIA, VA 22312
Local realty services provided by:Mountain Realty ERA Powered
6204 Parkhill Dr,ALEXANDRIA, VA 22312
$1,699,000
- 5 Beds
- 5 Baths
- 5,373 sq. ft.
- Single family
- Active
Listed by:derek j huetinck
Office:beacon crest real estate llc.
MLS#:VAFX2247518
Source:BRIGHTMLS
Price summary
- Price:$1,699,000
- Price per sq. ft.:$316.21
About this home
BeaconCrest Homes proudly presents an extraordinary new residence, perfectly situated on a lush THREE-QUARTER ACRE HOMESITE BACKING TO SERENE CONSERVATION PARKLAND AND A NATURAL STREAM. Nestled in a quiet, wooded cul-de-sac, this stunning home offers a rare combination of modern luxury, timeless charm, and unmatched privacy—just minutes from shopping, dining, and top-rated schools.
Step inside to discover a thoughtfully designed open-concept layout featuring soaring 10-foot ceilings and wide-plank oak flooring throughout. The spacious family room exudes warmth with its tray ceiling, abundant natural light, and cozy gas fireplace—perfect for relaxing evenings at home.
At the heart of the home, the gourmet kitchen is a chef’s dream—complete with premium JennAir appliances, sleek quartz countertops, and a massive center island ideal for entertaining. A sunny breakfast nook and private home office complete this highly functional and beautifully appointed space. Step outside onto your expansive elevated deck, where peaceful forest views set the perfect backdrop for grilling, entertaining, or simply unwinding in nature.
Upstairs, the luxury continues with four spacious bedrooms, including a stunning owner’s suite retreat featuring dual walk-in closets and a spa-inspired bath with a soaking tub, double vanity, and oversized walk-in shower.
The lower level offers even more space to live and play, with a large recreation room, private den, and abundant storage.
Tucked away in a serene enclave yet close to everything, this is the private suburban oasis you’ve been waiting for.
A decorated model home is now open for tours. Schedule your visit today!
Contact an agent
Home facts
- Year built:2025
- Listing ID #:VAFX2247518
- Added:96 day(s) ago
- Updated:September 15, 2025 at 01:58 PM
Rooms and interior
- Bedrooms:5
- Total bathrooms:5
- Full bathrooms:4
- Half bathrooms:1
- Living area:5,373 sq. ft.
Heating and cooling
- Cooling:Central A/C
- Heating:Forced Air, Natural Gas
Structure and exterior
- Year built:2025
- Building area:5,373 sq. ft.
- Lot area:0.67 Acres
Utilities
- Water:Public
- Sewer:Public Sewer
Finances and disclosures
- Price:$1,699,000
- Price per sq. ft.:$316.21
- Tax amount:$3,665 (2025)
New listings near 6204 Parkhill Dr
- Coming Soon
 $969,000Coming Soon3 beds 2 baths
$969,000Coming Soon3 beds 2 baths516 W Windsor Ave, ALEXANDRIA, VA 22302
MLS# VAAX2049862Listed by: COMPASS - Open Sat, 1 to 3pmNew
 $975,000Active3 beds 2 baths1,728 sq. ft.
$975,000Active3 beds 2 baths1,728 sq. ft.1302 Michigan Ave, ALEXANDRIA, VA 22314
MLS# VAAX2049650Listed by: TTR SOTHEBY'S INTERNATIONAL REALTY - Coming Soon
 $1,299,000Coming Soon5 beds 5 baths
$1,299,000Coming Soon5 beds 5 baths1675 Hunting Creek Dr, ALEXANDRIA, VA 22314
MLS# VAAX2049876Listed by: REDFIN CORPORATION - Coming SoonOpen Sat, 11am to 2pm
 $525,000Coming Soon3 beds 2 baths
$525,000Coming Soon3 beds 2 baths7025 Huntley Run Pl, ALEXANDRIA, VA 22306
MLS# VAFX2267978Listed by: EXP REALTY, LLC - Coming SoonOpen Sat, 1 to 3pm
 $220,000Coming Soon1 beds 1 baths
$220,000Coming Soon1 beds 1 baths3401 Commonwealth Ave #a, ALEXANDRIA, VA 22305
MLS# VAAX2049584Listed by: COMPASS - Coming Soon
 $780,000Coming Soon-- beds -- baths
$780,000Coming Soon-- beds -- baths6635 Creek Point Way, ALEXANDRIA, VA 22315
MLS# VAFX2267604Listed by: SAMSON PROPERTIES - New
 $180,000Active1 beds 1 baths708 sq. ft.
$180,000Active1 beds 1 baths708 sq. ft.301 N Beauregard St #1210, ALEXANDRIA, VA 22312
MLS# VAAX2049866Listed by: RE/MAX EXECUTIVES - Coming Soon
 $650,000Coming Soon3 beds 4 baths
$650,000Coming Soon3 beds 4 baths6822 Ericka Ave, ALEXANDRIA, VA 22310
MLS# VAFX2267674Listed by: WEICHERT, REALTORS - Coming SoonOpen Sun, 1 to 3pm
 $829,888Coming Soon2 beds 2 baths
$829,888Coming Soon2 beds 2 baths916 Bernard St, ALEXANDRIA, VA 22314
MLS# VAAX2049694Listed by: EXP REALTY LLC - Coming Soon
 $515,000Coming Soon2 beds 2 baths
$515,000Coming Soon2 beds 2 baths6928 University Dr, ALEXANDRIA, VA 22307
MLS# VAFX2266956Listed by: ROSEMONT REAL ESTATE, LLC
