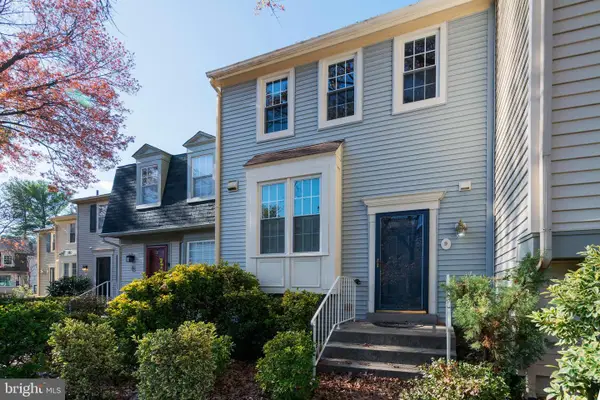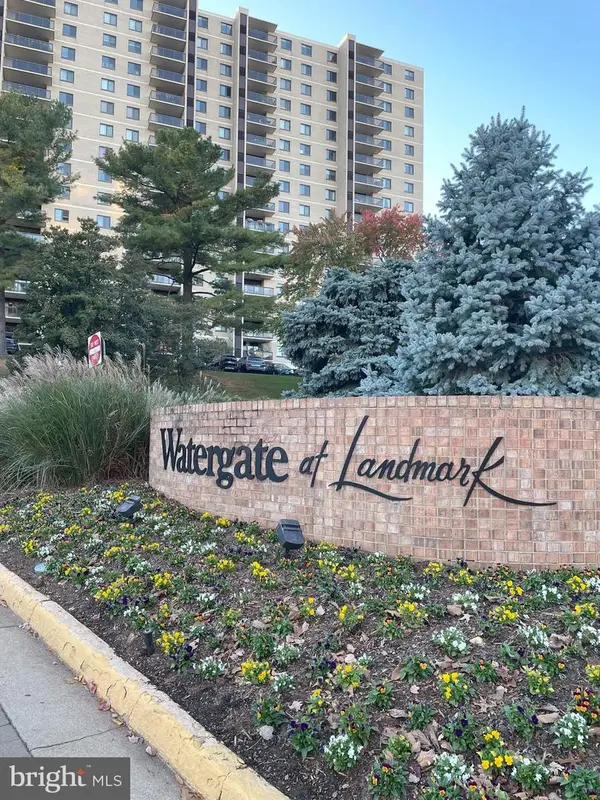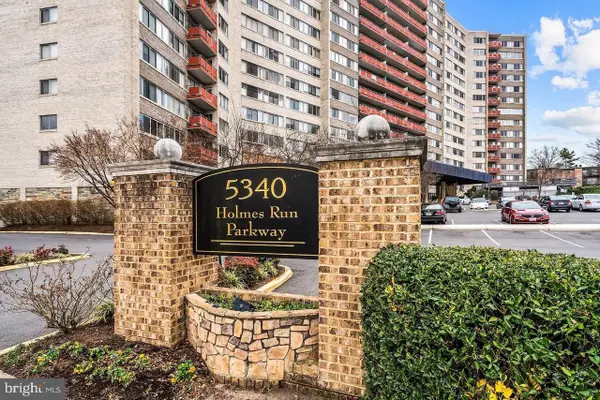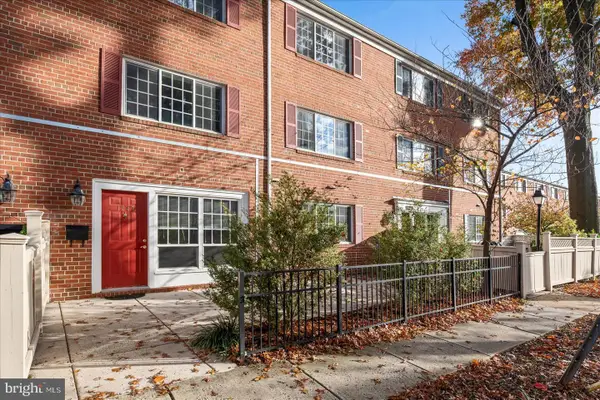6207 Woodland Lake Dr, Alexandria, VA 22310
Local realty services provided by:O'BRIEN REALTY ERA POWERED
6207 Woodland Lake Dr,Alexandria, VA 22310
$1,195,000
- 6 Beds
- 4 Baths
- 4,402 sq. ft.
- Single family
- Pending
Listed by: jinny meesombut
Office: united real estate
MLS#:VAFX2261824
Source:BRIGHTMLS
Price summary
- Price:$1,195,000
- Price per sq. ft.:$271.47
- Monthly HOA dues:$23.33
About this home
Nestled in the serene Woodland Lake community, this freshly painted colonial with brand-new carpet offers over 4,400 finished square feet of living space. A two-story foyer and a chandelier creates a warm welcome, leading to a gracious layout designed for both comfort and entertainment.
The gourmet kitchen, featuring stainless steel appliances, extensive cabinet space, a huge pantry, and an island that flows into the cozy breakfast area and family room with fireplace. The main level also includes a full bath and convenient laundry.
Upstairs, the spacious primary suite offers a vaulted ceiling, three walk-in closets, soaking tub and walk-in shower. Three additional bedrooms on the upper level are generously sized, providing ample room for family and guests.
The fully finished walk-out basement adds flexible living space with a bedroom and full bath, while the partly wooded lot offers both privacy and peaceful ambiance. An attached two-car garage completes the package.
Step outside to enjoy the deck, balconies and beautiful landscaped yard with tranquil lake views. Situated on a cul-de-sac with no thru street, this home offer privacy and peaceful living, yet is less than 3 miles to Kingtowne Towne Center, Springfield Mall, Franconia-Springfield Metro and VRE Station. Truly move-in ready, this home invites you to start your next journey here.
Contact an agent
Home facts
- Year built:1996
- Listing ID #:VAFX2261824
- Added:78 day(s) ago
- Updated:November 16, 2025 at 08:28 AM
Rooms and interior
- Bedrooms:6
- Total bathrooms:4
- Full bathrooms:4
- Living area:4,402 sq. ft.
Heating and cooling
- Cooling:Central A/C, Multi Units, Programmable Thermostat
- Heating:90% Forced Air, Central, Natural Gas, Programmable Thermostat
Structure and exterior
- Year built:1996
- Building area:4,402 sq. ft.
- Lot area:0.24 Acres
Schools
- High school:EDISON
- Middle school:TWAIN
- Elementary school:FRANCONIA
Utilities
- Water:Public
- Sewer:Public Sewer
Finances and disclosures
- Price:$1,195,000
- Price per sq. ft.:$271.47
- Tax amount:$11,982 (2025)
New listings near 6207 Woodland Lake Dr
- New
 $399,900Active1 beds 1 baths770 sq. ft.
$399,900Active1 beds 1 baths770 sq. ft.801 N Pitt St #1708, ALEXANDRIA, VA 22314
MLS# VAAX2051782Listed by: LONG & FOSTER REAL ESTATE, INC. - New
 $625,000Active3 beds 4 baths1,927 sq. ft.
$625,000Active3 beds 4 baths1,927 sq. ft.9 Fendall Ave, ALEXANDRIA, VA 22304
MLS# VAAX2051360Listed by: LONG & FOSTER REAL ESTATE, INC. - New
 $515,000Active2 beds 2 baths1,309 sq. ft.
$515,000Active2 beds 2 baths1,309 sq. ft.203 Yoakum Pkwy #1807, ALEXANDRIA, VA 22304
MLS# VAAX2051600Listed by: HOMECOIN.COM - New
 $319,000Active2 beds 2 baths1,225 sq. ft.
$319,000Active2 beds 2 baths1,225 sq. ft.301 N Beauregard St #1605, ALEXANDRIA, VA 22312
MLS# VAAX2051722Listed by: COMPASS - Open Sun, 12 to 3pmNew
 $1,624,900Active3 beds 2 baths1,575 sq. ft.
$1,624,900Active3 beds 2 baths1,575 sq. ft.625 Slaters Ln #402, ALEXANDRIA, VA 22314
MLS# VAAX2051754Listed by: DOUGLAS ELLIMAN OF METRO DC, LLC - New
 $250,000Active2 beds 2 baths1,132 sq. ft.
$250,000Active2 beds 2 baths1,132 sq. ft.5340 Holmes Run Pkwy #1215, ALEXANDRIA, VA 22304
MLS# VAAX2051762Listed by: EXP REALTY, LLC - Open Sun, 1 to 4pmNew
 $360,000Active1 beds 1 baths1,070 sq. ft.
$360,000Active1 beds 1 baths1,070 sq. ft.1247 N Van Dorn St, ALEXANDRIA, VA 22304
MLS# VAAX2051766Listed by: EXP REALTY, LLC - New
 $222,000Active1 beds 1 baths567 sq. ft.
$222,000Active1 beds 1 baths567 sq. ft.2500 N Van Dorn St #1409, ALEXANDRIA, VA 22302
MLS# VAAX2051768Listed by: SAMSON PROPERTIES - Open Sun, 1 to 3pmNew
 $900,000Active3 beds 2 baths1,689 sq. ft.
$900,000Active3 beds 2 baths1,689 sq. ft.1104 Tuckahoe Ln, ALEXANDRIA, VA 22302
MLS# VAAX2051780Listed by: KELLER WILLIAMS REALTY - New
 $185,000Active1 beds 1 baths567 sq. ft.
$185,000Active1 beds 1 baths567 sq. ft.2500 N Van Dorn St #1119, ALEXANDRIA, VA 22302
MLS# VAAX2051794Listed by: BERKSHIRE HATHAWAY HOMESERVICES PENFED REALTY
