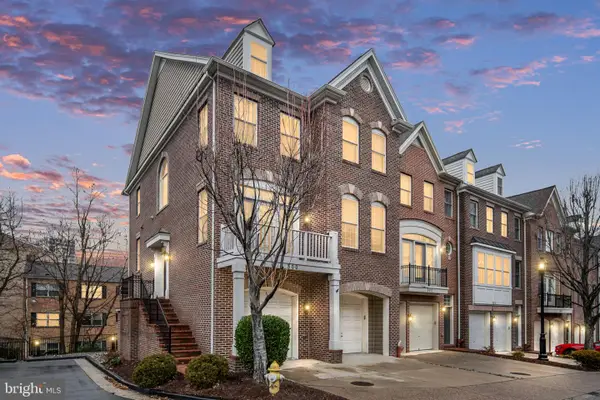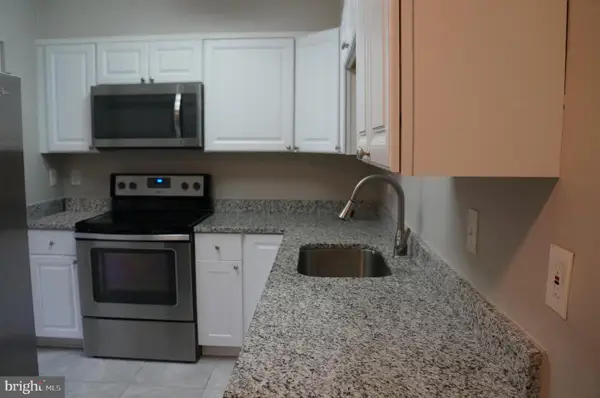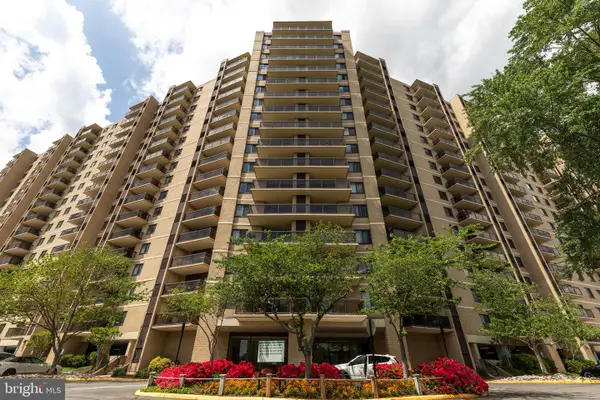6211 Glenshire Row, Alexandria, VA 22315
Local realty services provided by:ERA OakCrest Realty, Inc.
Listed by: linda f maxwell, heather l maxwell
Office: century 21 new millennium
MLS#:VAFX2283436
Source:BRIGHTMLS
Price summary
- Price:$699,900
- Price per sq. ft.:$376.9
- Monthly HOA dues:$127
About this home
Beautiful 2 owner townhome...Curb appeal...Wonderful sunroom off kitchen...Updated throughout in kitchen and all baths...Tile in kitchen and baths is so beautiful particularly in the main level bath...Home features 3 bedrooms+ den and 3.5 baths...Lower level den could easily be a 4th bedroom...Low maintenance yard with tasteful landscaping... Solar panels on front and rear roof which are both 2 years old...Brick front townhome in fantastic Kingstowne location...As you walk in the front door you feel beauty of the townhome leading to the great sunroom off the eat in area of the kitchen..Beautiful doors lead from the eat in area to a 10' x 11.5' sunroom with large windows, skylights, engineered hardwood flooring and sliding glass doors leading to a deck...The main level has engineered hardwood flooring & the living room has a bay window bringing in lots of sunlight..The dining room is large & has beautiful pillars and plenty of room for your family and friends for future
dining..The kitchen has been updated with small center island, stainless appliances and lovely tiling and backsplash and door to a small deck..the upper level features 3 bedrooms and 2 baths..the primary bedroom has a vaulted ceiling, ceiling fan & walk in closet..the master bath has been redone and has a Jacuzzi jetted bath..the hall bath upstairs has been redone..the lower level features a large rec room with gas fireplace, engineered hardwood flooring, full bath, den, storage room and walk out leading to low maintenance yard with pavers ..The front yard is professionally done and low maintenance with no grass..The home also features solar panels on the front and back roof..There are 2 assigned parking spaces in front of the home and plenty of visitor parking across the street. The TVs in the sunroom and rec room as well as the freezer in the storage room and intercom all convey "as is"..This fine property is so close to Springfield Mall and metro and amenities are pool, gym, basketball, tennis, tot lots and more..Recent Updates..Windows and storm doors (2019), Roof & solar panels (2023), HVAC and Hot Water Heater (2017)..Be sure to view the video under the address..LOOK NO FURTHER..YOU ARE HOME!!!
Contact an agent
Home facts
- Year built:1994
- Listing ID #:VAFX2283436
- Added:105 day(s) ago
- Updated:January 12, 2026 at 08:32 AM
Rooms and interior
- Bedrooms:3
- Total bathrooms:4
- Full bathrooms:3
- Half bathrooms:1
- Living area:1,857 sq. ft.
Heating and cooling
- Cooling:Ceiling Fan(s), Central A/C
- Heating:Forced Air, Natural Gas
Structure and exterior
- Year built:1994
- Building area:1,857 sq. ft.
- Lot area:0.04 Acres
Schools
- High school:HAYFIELD
- Middle school:HAYFIELD SECONDARY SCHOOL
- Elementary school:LANE
Utilities
- Water:Public
- Sewer:Public Sewer
Finances and disclosures
- Price:$699,900
- Price per sq. ft.:$376.9
- Tax amount:$7,704 (2025)
New listings near 6211 Glenshire Row
- Open Sat, 12 to 2pmNew
 $829,999Active3 beds 4 baths2,370 sq. ft.
$829,999Active3 beds 4 baths2,370 sq. ft.500 Triadelphia Way, ALEXANDRIA, VA 22312
MLS# VAAX2052954Listed by: KELLER WILLIAMS CAPITAL PROPERTIES - New
 $339,900Active2 beds 2 baths1,405 sq. ft.
$339,900Active2 beds 2 baths1,405 sq. ft.6101 Edsall Rd #701, ALEXANDRIA, VA 22304
MLS# VAAX2051404Listed by: RE/MAX EXECUTIVES - New
 $365,000Active2 beds 2 baths1,064 sq. ft.
$365,000Active2 beds 2 baths1,064 sq. ft.203 Yoakum Pkwy #1520, ALEXANDRIA, VA 22304
MLS# VAAX2053098Listed by: KELLER WILLIAMS REALTY - Open Sat, 3 to 5pmNew
 $319,999Active3 beds 2 baths1,254 sq. ft.
$319,999Active3 beds 2 baths1,254 sq. ft.517 N Armistead St #303, ALEXANDRIA, VA 22312
MLS# VAAX2052960Listed by: REAL BROKER, LLC - Coming Soon
 $860,000Coming Soon3 beds 3 baths
$860,000Coming Soon3 beds 3 baths1104 Wilkes St, ALEXANDRIA, VA 22314
MLS# VAAX2052598Listed by: REDFIN CORPORATION - Open Fri, 6 to 8pmNew
 $299,000Active1 beds 1 baths726 sq. ft.
$299,000Active1 beds 1 baths726 sq. ft.4560 Strutfield Ln #1110, ALEXANDRIA, VA 22311
MLS# VAAX2053152Listed by: KW METRO CENTER - Coming Soon
 $1,200,000Coming Soon3 beds 3 baths
$1,200,000Coming Soon3 beds 3 baths715 W View Ter, ALEXANDRIA, VA 22301
MLS# VAAX2051230Listed by: TTR SOTHEBY'S INTERNATIONAL REALTY - Coming Soon
 $349,000Coming Soon1 beds 2 baths
$349,000Coming Soon1 beds 2 baths205 Yoakum Pkwy #1724, ALEXANDRIA, VA 22304
MLS# VAAX2051558Listed by: TTR SOTHEBY'S INTERNATIONAL REALTY - Open Sun, 1 to 3pmNew
 $300,000Active2 beds 2 baths1,132 sq. ft.
$300,000Active2 beds 2 baths1,132 sq. ft.5340 Holmes Run Pkwy #1215, ALEXANDRIA, VA 22304
MLS# VAAX2052774Listed by: SAMSON PROPERTIES - Coming Soon
 $849,999Coming Soon3 beds 3 baths
$849,999Coming Soon3 beds 3 baths182 Martin Ln, ALEXANDRIA, VA 22304
MLS# VAAX2053058Listed by: SAMSON PROPERTIES
