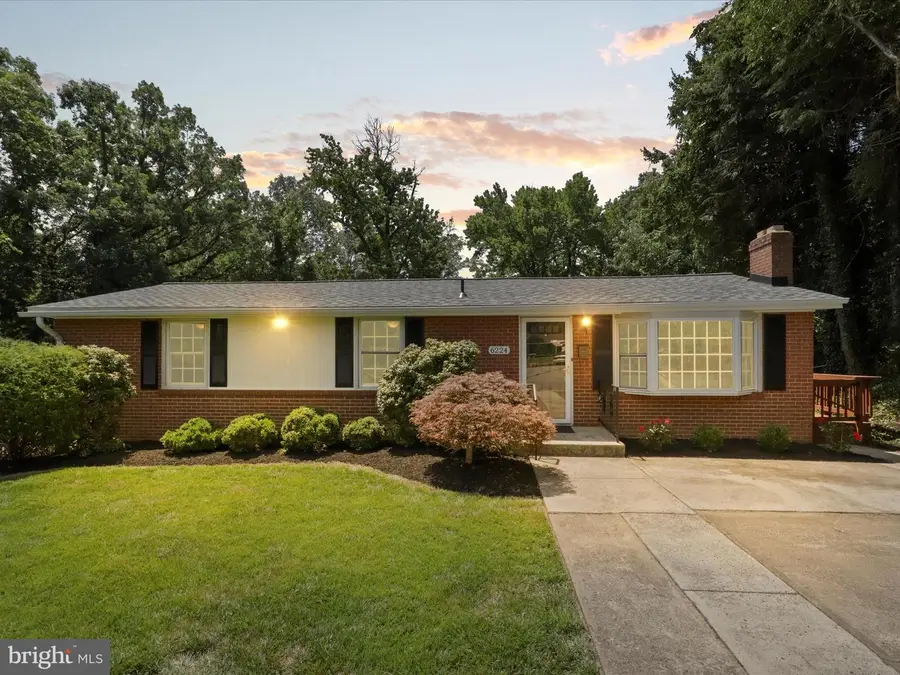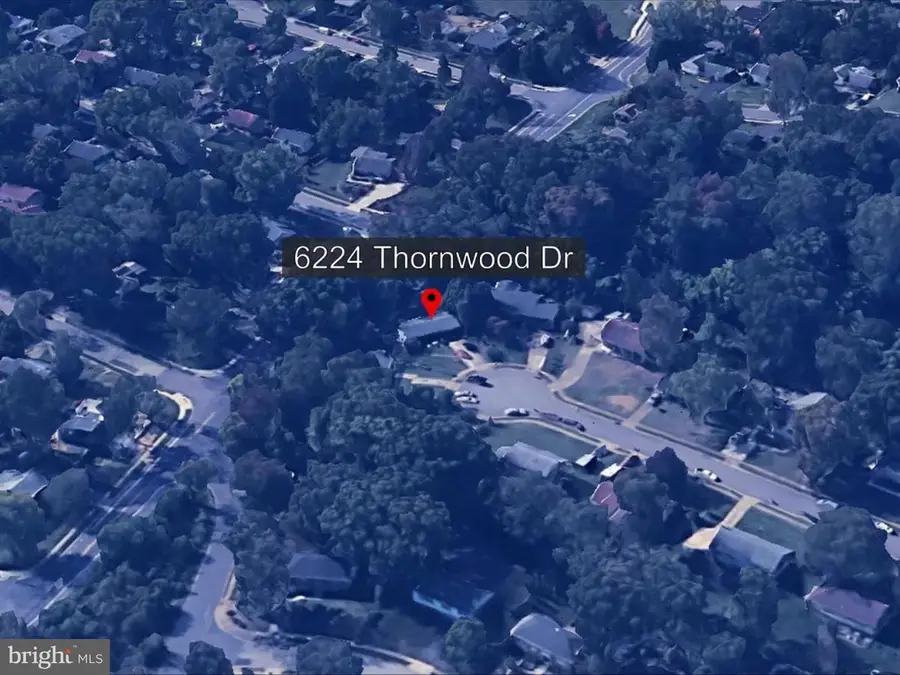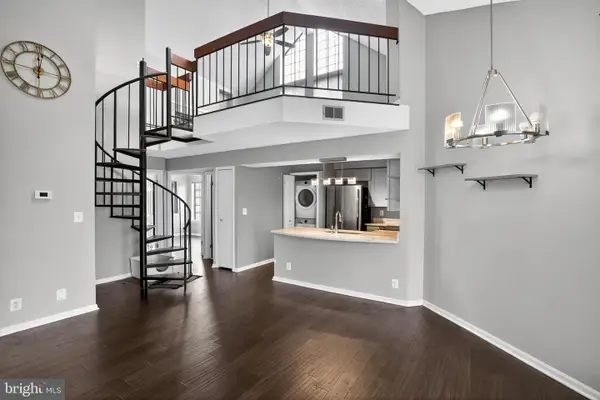6224 Thornwood Dr, ALEXANDRIA, VA 22310
Local realty services provided by:ERA Valley Realty



Listed by:angela murphy
Office:keller williams capital properties
MLS#:VAFX2233566
Source:BRIGHTMLS
Price summary
- Price:$779,000
- Price per sq. ft.:$338.11
About this home
***PRICE REDUCED***Welcome to 6224 Thornwood Drive, a beautiful 5-bedroom, 3-bathroom brick rambler situated at the end of a peaceful cul-de-sac in Alexandria’s desirable Rose Hill neighborhood. This move-in-ready home offers a perfect blend of comfort, flexibility, and convenience. Freshly repainted in soft neutral tones and featuring brand-new carpeting throughout, the main level welcomes you with a bright and airy living room complete with a charming bay window and fireplace, a spacious kitchen with a large center island and abundant cabinetry and a dedicated dining area ideal for everyday meals and entertaining. Three well-appointed bedrooms, including a primary suite with en-suite bathroom, and a hallway bath complete the main floor. Step outside into your own private retreat, an expansive fully fenced backyard with a newly stained deck, patio, lush green lawn, and a large storage shed. Whether you're hosting guests or enjoying a quiet evening, this outdoor space offers the perfect setting. The fully finished lower level adds incredible versatility with a family room, two additional bedrooms, a full bathroom, a kitchenette, and its own independent entrance making it ideal as an in-law suite, guest quarters, or even rental potential. Enjoy unmatched commuter access with direct connections to I-495, I-395, and I-95, and quick drives to the Huntington, Van Dorn, and Franconia-Springfield Metro stations. Spend your weekends exploring Springfield Town Center for shopping, dining, and entertainment or take a short drive to experience the history and charm of Old Town Alexandria. For daily needs, Rosehill Shopping Center with Safeway is only 0.7 miles away or Hilltop Village Center with Wegmans and additional retail is just 1.2 miles away, making grocery runs quick and easy. This home delivers flexible living spaces, a serene outdoor oasis and unbeatable access to everything Northern Virginia has to offer, a true gem in an ideal location. HVAC 2019 - Roof 2023. Check out the new 3D video tour!!!!
Contact an agent
Home facts
- Year built:1973
- Listing Id #:VAFX2233566
- Added:59 day(s) ago
- Updated:August 18, 2025 at 07:47 AM
Rooms and interior
- Bedrooms:5
- Total bathrooms:3
- Full bathrooms:3
- Living area:2,304 sq. ft.
Heating and cooling
- Cooling:Ceiling Fan(s), Central A/C
- Heating:Central, Electric
Structure and exterior
- Year built:1973
- Building area:2,304 sq. ft.
- Lot area:0.36 Acres
Schools
- High school:EDISON
- Middle school:TWAIN
- Elementary school:ROSE HILL
Utilities
- Water:Public
- Sewer:Public Sewer
Finances and disclosures
- Price:$779,000
- Price per sq. ft.:$338.11
- Tax amount:$8,049 (2025)
New listings near 6224 Thornwood Dr
- Coming Soon
 $439,950Coming Soon2 beds 2 baths
$439,950Coming Soon2 beds 2 baths6010 Curtier Dr #f, ALEXANDRIA, VA 22310
MLS# VAFX2262292Listed by: EVERLAND REALTY LLC - Coming Soon
 $329,000Coming Soon1 beds 1 baths
$329,000Coming Soon1 beds 1 baths6301 Edsall Rd #106, ALEXANDRIA, VA 22312
MLS# VAFX2261874Listed by: COMPASS - Coming Soon
 $1,199,000Coming Soon3 beds 4 baths
$1,199,000Coming Soon3 beds 4 baths6038 Fort Hunt Rd, ALEXANDRIA, VA 22307
MLS# VAFX2262238Listed by: TTR SOTHEBY'S INTERNATIONAL REALTY - Coming Soon
 $750,000Coming Soon4 beds 3 baths
$750,000Coming Soon4 beds 3 baths4811 Welford St., ALEXANDRIA, VA 22309
MLS# VAFX2262124Listed by: PEARSON SMITH REALTY, LLC - Coming Soon
 $559,000Coming Soon3 beds 2 baths
$559,000Coming Soon3 beds 2 baths6529 Virginia Hills Ave, ALEXANDRIA, VA 22310
MLS# VAFX2260364Listed by: RE/MAX DISTINCTIVE REAL ESTATE, INC. - Open Fri, 5 to 7pmNew
 $345,000Active2 beds 2 baths928 sq. ft.
$345,000Active2 beds 2 baths928 sq. ft.6920 Victoria Dr #f, ALEXANDRIA, VA 22310
MLS# VAFX2262076Listed by: KW METRO CENTER - Coming Soon
 $698,000Coming Soon4 beds 3 baths
$698,000Coming Soon4 beds 3 baths4201 Franconia Rd, ALEXANDRIA, VA 22310
MLS# VAFX2262114Listed by: REALTY ONE GROUP CAPITAL - Coming Soon
 $1,350,000Coming Soon5 beds 3 baths
$1,350,000Coming Soon5 beds 3 baths3002 Sevor Ln, ALEXANDRIA, VA 22309
MLS# VAFX2261684Listed by: TTR SOTHEBY'S INTERNATIONAL REALTY - Coming Soon
 $699,500Coming Soon3 beds 4 baths
$699,500Coming Soon3 beds 4 baths6623 Patent Parish Ln, ALEXANDRIA, VA 22315
MLS# VAFX2262104Listed by: SAMSON PROPERTIES - Coming Soon
 $485,000Coming Soon2 beds 3 baths
$485,000Coming Soon2 beds 3 baths7705 Haynes Point Way #2802, ALEXANDRIA, VA 22315
MLS# VAFX2261412Listed by: COLDWELL BANKER REALTY
