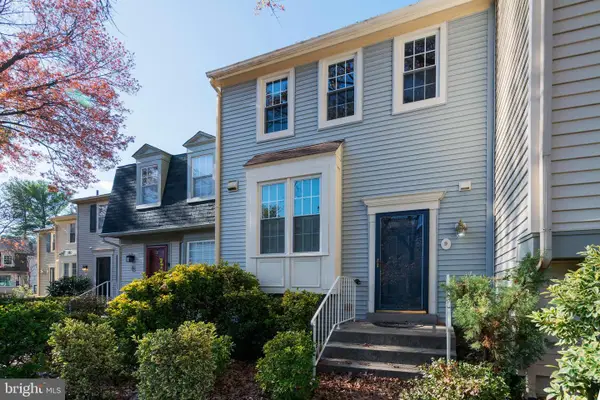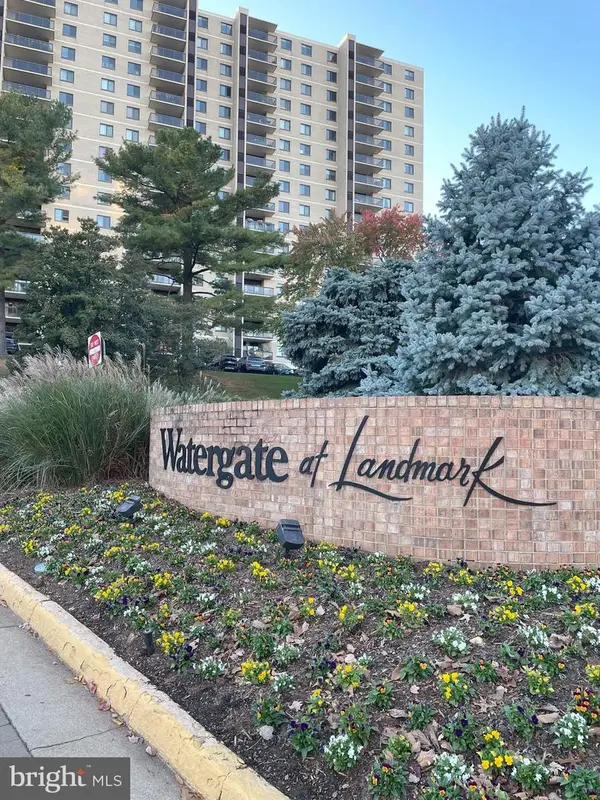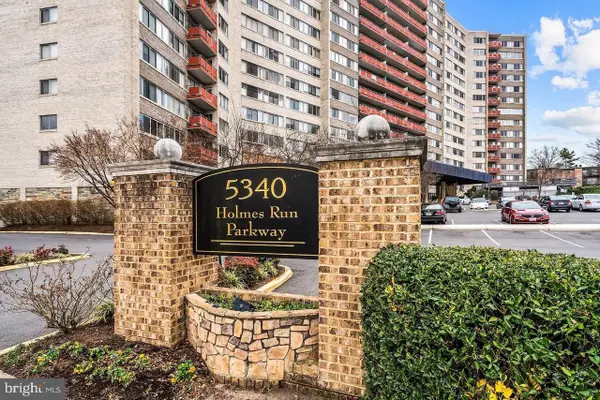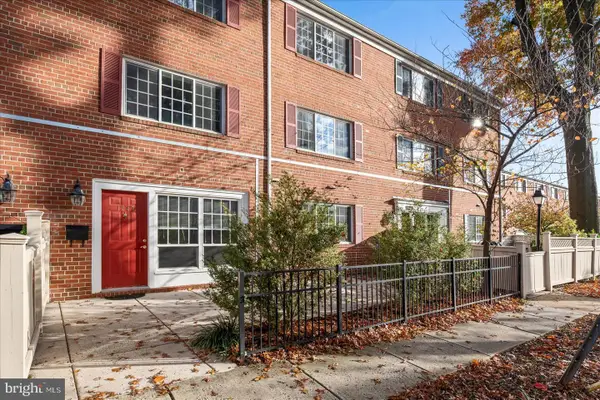6225 Summit Point Ct, Alexandria, VA 22310
Local realty services provided by:Mountain Realty ERA Powered
6225 Summit Point Ct,Alexandria, VA 22310
$749,990
- 3 Beds
- 4 Baths
- 1,824 sq. ft.
- Townhouse
- Pending
Listed by: soon h yeon
Office: re/max executives
MLS#:VAFX2269872
Source:BRIGHTMLS
Price summary
- Price:$749,990
- Price per sq. ft.:$411.18
- Monthly HOA dues:$123
About this home
Move-in Ready Brick Front Townhome in Sought-After Fosters Crest!
Welcome to this beautifully maintained brick-front townhouse with a 2-car attached garage, built by Stanley Martin in 2012. This move-in ready gem features a bright and spacious kitchen with a large island, upgraded 42” cabinets, and stainless steel appliances — perfect for cooking and entertaining.
Enjoy gleaming hardwood floors on the main level and brand new carpet on two levels. The freshly painted interior adds a clean, modern touch throughout. Upstairs, the generous primary suite offers a walk-in closet and a full bath, along with two additional bedrooms and a hall bath. The finished walk-out lower level includes another full bath and plenty of space for guests or a home office.
Step outside to your Trex deck with stairs, perfect for relaxing or hosting gatherings. Refrigerator and microwave were replaced in 2024 for your convenience.
🌟 Unbeatable location! Close to major commuter routes — I-495, I-95, I-395, and Rt. 286 — plus shops, dining, and everything you need just minutes away.
Contact an agent
Home facts
- Year built:2012
- Listing ID #:VAFX2269872
- Added:46 day(s) ago
- Updated:November 16, 2025 at 08:28 AM
Rooms and interior
- Bedrooms:3
- Total bathrooms:4
- Full bathrooms:3
- Half bathrooms:1
- Living area:1,824 sq. ft.
Heating and cooling
- Cooling:Central A/C
- Heating:Forced Air, Natural Gas
Structure and exterior
- Year built:2012
- Building area:1,824 sq. ft.
- Lot area:0.05 Acres
Schools
- High school:EDISON
- Middle school:TWAIN
- Elementary school:FRANCONIA
Utilities
- Water:Public
- Sewer:Public Sewer
Finances and disclosures
- Price:$749,990
- Price per sq. ft.:$411.18
- Tax amount:$8,836 (2025)
New listings near 6225 Summit Point Ct
- New
 $399,900Active1 beds 1 baths770 sq. ft.
$399,900Active1 beds 1 baths770 sq. ft.801 N Pitt St #1708, ALEXANDRIA, VA 22314
MLS# VAAX2051782Listed by: LONG & FOSTER REAL ESTATE, INC. - New
 $625,000Active3 beds 4 baths1,927 sq. ft.
$625,000Active3 beds 4 baths1,927 sq. ft.9 Fendall Ave, ALEXANDRIA, VA 22304
MLS# VAAX2051360Listed by: LONG & FOSTER REAL ESTATE, INC. - New
 $515,000Active2 beds 2 baths1,309 sq. ft.
$515,000Active2 beds 2 baths1,309 sq. ft.203 Yoakum Pkwy #1807, ALEXANDRIA, VA 22304
MLS# VAAX2051600Listed by: HOMECOIN.COM - New
 $319,000Active2 beds 2 baths1,225 sq. ft.
$319,000Active2 beds 2 baths1,225 sq. ft.301 N Beauregard St #1605, ALEXANDRIA, VA 22312
MLS# VAAX2051722Listed by: COMPASS - Open Sun, 12 to 3pmNew
 $1,624,900Active3 beds 2 baths1,575 sq. ft.
$1,624,900Active3 beds 2 baths1,575 sq. ft.625 Slaters Ln #402, ALEXANDRIA, VA 22314
MLS# VAAX2051754Listed by: DOUGLAS ELLIMAN OF METRO DC, LLC - New
 $250,000Active2 beds 2 baths1,132 sq. ft.
$250,000Active2 beds 2 baths1,132 sq. ft.5340 Holmes Run Pkwy #1215, ALEXANDRIA, VA 22304
MLS# VAAX2051762Listed by: EXP REALTY, LLC - Open Sun, 1 to 4pmNew
 $360,000Active1 beds 1 baths1,070 sq. ft.
$360,000Active1 beds 1 baths1,070 sq. ft.1247 N Van Dorn St, ALEXANDRIA, VA 22304
MLS# VAAX2051766Listed by: EXP REALTY, LLC - New
 $222,000Active1 beds 1 baths567 sq. ft.
$222,000Active1 beds 1 baths567 sq. ft.2500 N Van Dorn St #1409, ALEXANDRIA, VA 22302
MLS# VAAX2051768Listed by: SAMSON PROPERTIES - Open Sun, 1 to 3pmNew
 $900,000Active3 beds 2 baths1,689 sq. ft.
$900,000Active3 beds 2 baths1,689 sq. ft.1104 Tuckahoe Ln, ALEXANDRIA, VA 22302
MLS# VAAX2051780Listed by: KELLER WILLIAMS REALTY - New
 $185,000Active1 beds 1 baths567 sq. ft.
$185,000Active1 beds 1 baths567 sq. ft.2500 N Van Dorn St #1119, ALEXANDRIA, VA 22302
MLS# VAAX2051794Listed by: BERKSHIRE HATHAWAY HOMESERVICES PENFED REALTY
